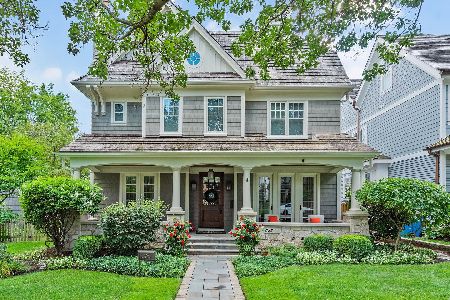631 Lincoln Street, Hinsdale, Illinois 60521
$1,000,000
|
Sold
|
|
| Status: | Closed |
| Sqft: | 4,413 |
| Cost/Sqft: | $238 |
| Beds: | 5 |
| Baths: | 5 |
| Year Built: | 1990 |
| Property Taxes: | $24,637 |
| Days On Market: | 2960 |
| Lot Size: | 0,35 |
Description
Hidden Treasures at the Door... The first step into the gracious 2-story entry and view of the sweeping staircase sets the tone for what is to be revealed. Discover the unique personality of this 4400+SF home. An open kitchen / family room spills into the huge breakfast room and onto an enormous deck and 272ft deep yard - ideal for entertaining and family fun. The enviable layout offers a first floor office/bdrm 6 with adjacent full bath, 5 large bedrooms all on the 2nd floor including a gracious master suite and 2nd floor laundry. Enjoy the 2300SF basement with theater area, game rooms and more. The bonus of walking to town and train, top rated schools and easy access to highways complete the package. This is a must see to appreciate all it has to offer.
Property Specifics
| Single Family | |
| — | |
| Traditional | |
| 1990 | |
| Full | |
| — | |
| No | |
| 0.35 |
| Du Page | |
| — | |
| 0 / Not Applicable | |
| None | |
| Lake Michigan | |
| Public Sewer | |
| 09817615 | |
| 0901119030 |
Nearby Schools
| NAME: | DISTRICT: | DISTANCE: | |
|---|---|---|---|
|
Grade School
The Lane Elementary School |
181 | — | |
|
Middle School
Hinsdale Middle School |
181 | Not in DB | |
|
High School
Hinsdale Central High School |
86 | Not in DB | |
Property History
| DATE: | EVENT: | PRICE: | SOURCE: |
|---|---|---|---|
| 23 Feb, 2012 | Sold | $598,000 | MRED MLS |
| 1 Feb, 2012 | Under contract | $635,000 | MRED MLS |
| — | Last price change | $660,000 | MRED MLS |
| 3 Nov, 2011 | Listed for sale | $675,000 | MRED MLS |
| 23 Apr, 2018 | Sold | $1,000,000 | MRED MLS |
| 19 Feb, 2018 | Under contract | $1,049,000 | MRED MLS |
| — | Last price change | $1,099,000 | MRED MLS |
| 14 Dec, 2017 | Listed for sale | $1,099,000 | MRED MLS |
Room Specifics
Total Bedrooms: 5
Bedrooms Above Ground: 5
Bedrooms Below Ground: 0
Dimensions: —
Floor Type: Carpet
Dimensions: —
Floor Type: Carpet
Dimensions: —
Floor Type: Carpet
Dimensions: —
Floor Type: —
Full Bathrooms: 5
Bathroom Amenities: Whirlpool,Separate Shower,Double Sink
Bathroom in Basement: 1
Rooms: Bedroom 5,Breakfast Room,Deck,Foyer,Game Room,Media Room,Office,Play Room,Recreation Room,Storage
Basement Description: Finished
Other Specifics
| 3 | |
| — | |
| — | |
| — | |
| Irregular Lot | |
| 80X131X52X127X30X272 | |
| — | |
| Full | |
| Skylight(s), Hardwood Floors, First Floor Bedroom, Second Floor Laundry, First Floor Full Bath | |
| Double Oven, Microwave, Dishwasher, Refrigerator, Washer, Dryer, Disposal, Stainless Steel Appliance(s) | |
| Not in DB | |
| Pool, Tennis Courts, Street Lights, Street Paved | |
| — | |
| — | |
| — |
Tax History
| Year | Property Taxes |
|---|---|
| 2012 | $10,990 |
| 2018 | $24,637 |
Contact Agent
Nearby Similar Homes
Nearby Sold Comparables
Contact Agent
Listing Provided By
john greene, Realtor










