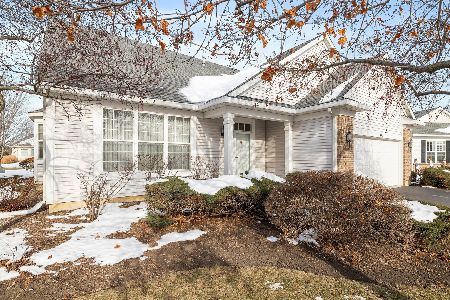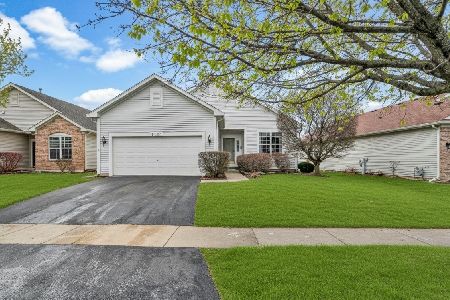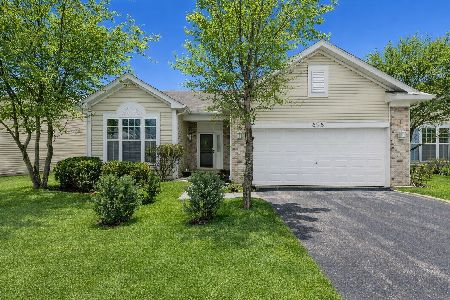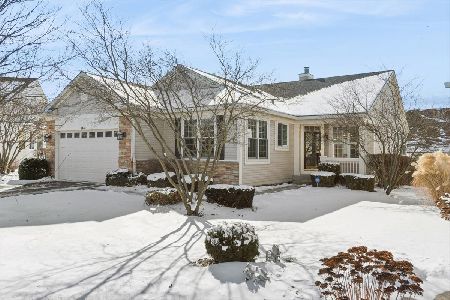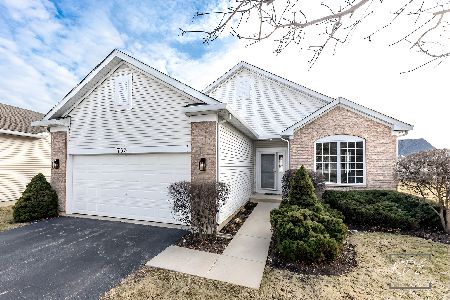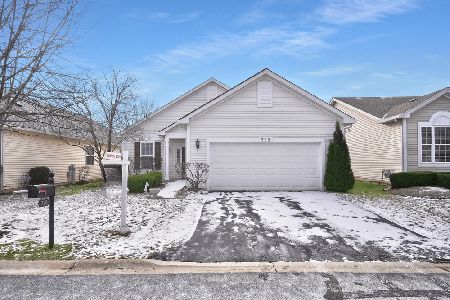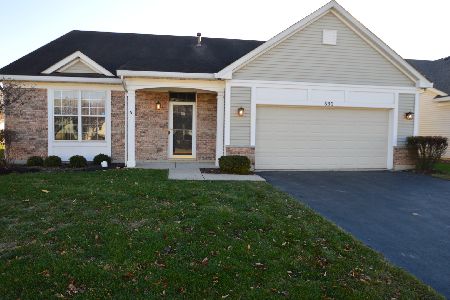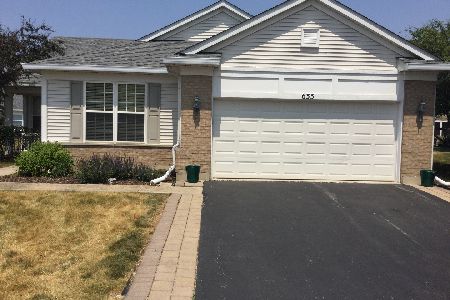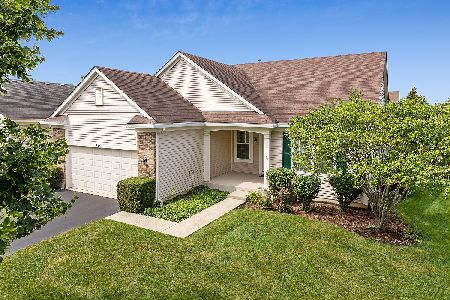627 Saugatuk Circle, Romeoville, Illinois 60446
$332,500
|
Sold
|
|
| Status: | Closed |
| Sqft: | 2,480 |
| Cost/Sqft: | $137 |
| Beds: | 3 |
| Baths: | 3 |
| Year Built: | 2002 |
| Property Taxes: | $7,288 |
| Days On Market: | 259 |
| Lot Size: | 0,00 |
Description
Welcome to this beautifully designed and sun-filled home in the highly sought-after Grand Haven 55+ community. This upscale property offers a spacious and versatile layout with abundant natural light streaming through every window. The open floor plan features a vaulted living and dining room, seamlessly connected to an inviting kitchen with oak cabinetry, center island, and charming bay breakfast nook with hardwood floors and access to a covered concrete patio - the perfect place to relax and enjoy the peaceful yard. The cozy family room is a true centerpiece, highlighted by a custom built-in entertainment center, Heatilator fireplace, and gleaming hardwood flooring. The generous main-level master suite includes a walk-in closet and a luxurious private bath with a double vanity, relaxing soaker tub, and separate shower. A second main-level bedroom and full bath offer comfort and flexibility, along with a convenient laundry room complete with a sink. Upstairs, a private guest or caregiver suite awaits, featuring a third bedroom and full en-suite bath - ideal for related living or extended stays. Enjoy all the lifestyle benefits of Grand Haven. This home is a rare opportunity you won't want to miss! Here, in this harmonious blend of comfort in this 55+ community, you'll find the perfect place to create new memories and embrace every vibrant day. The community has a Club House, Bocce Courts, Pickleball & Tennis Courts, Two Pools, Hot Tubs, Walking Paths, Social Activities and More. It's an opportunity to be as involved as you want!
Property Specifics
| Single Family | |
| — | |
| — | |
| 2002 | |
| — | |
| MARQUETTE | |
| No | |
| — |
| Will | |
| Grand Haven | |
| 314 / Monthly | |
| — | |
| — | |
| — | |
| 12395173 | |
| 1104183040030000 |
Nearby Schools
| NAME: | DISTRICT: | DISTANCE: | |
|---|---|---|---|
|
Grade School
Richland Elementary School |
88A | — | |
|
Middle School
Richland Elementary School |
88A | Not in DB | |
|
High School
Lockport Township High School |
205 | Not in DB | |
Property History
| DATE: | EVENT: | PRICE: | SOURCE: |
|---|---|---|---|
| 28 Jul, 2025 | Sold | $332,500 | MRED MLS |
| 1 Jul, 2025 | Under contract | $339,900 | MRED MLS |
| — | Last price change | $349,900 | MRED MLS |
| 16 Jun, 2025 | Listed for sale | $349,900 | MRED MLS |
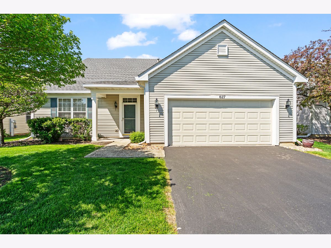
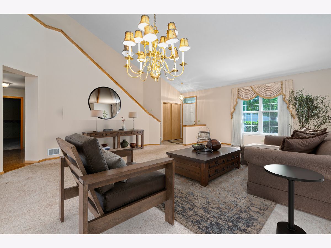
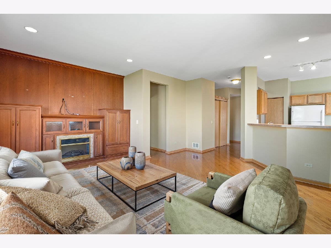
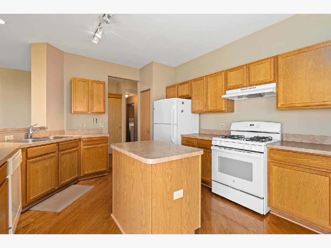
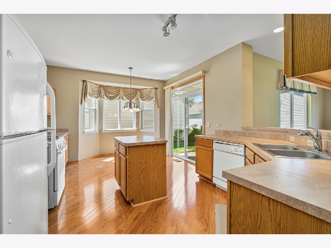
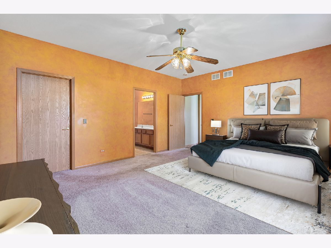
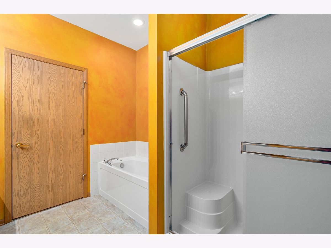
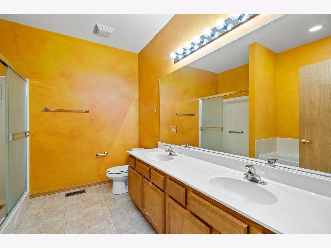
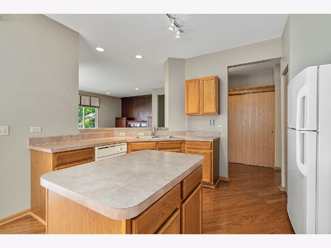
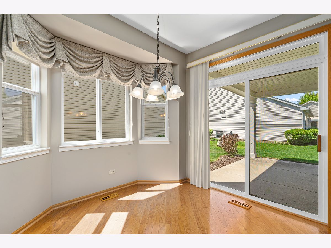
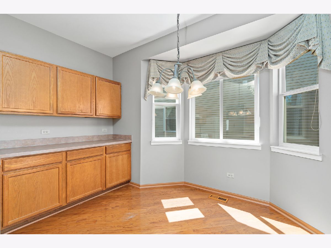
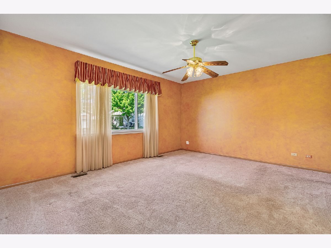
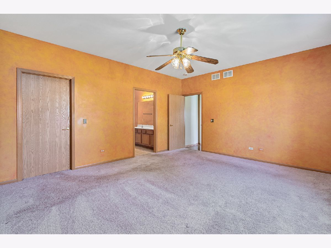
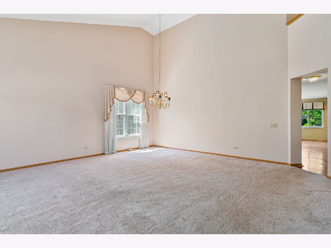
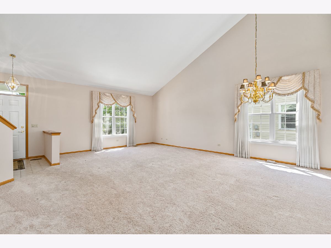
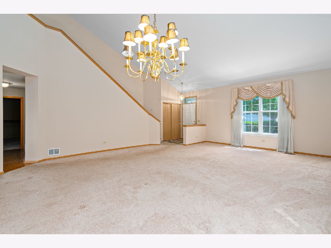
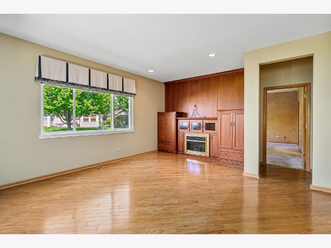
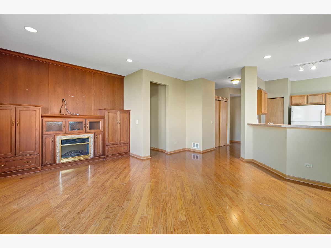
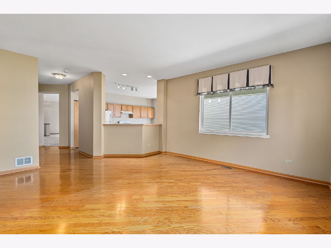
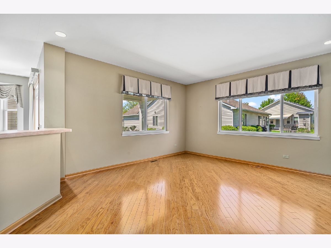
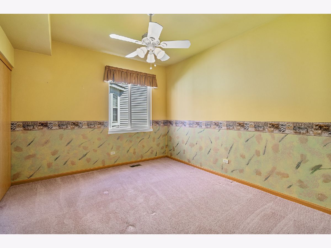
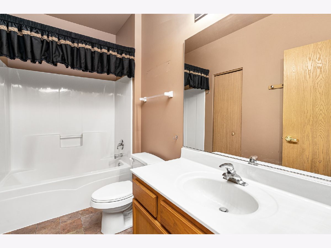
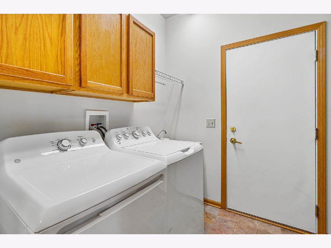
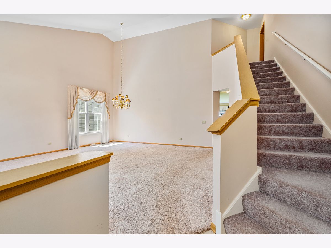
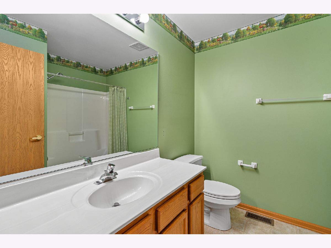
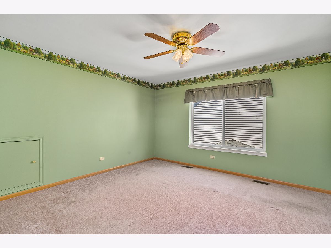
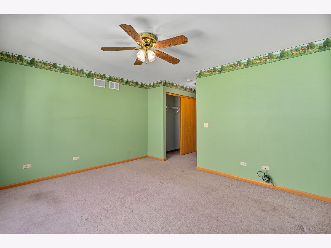
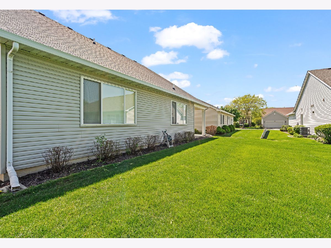
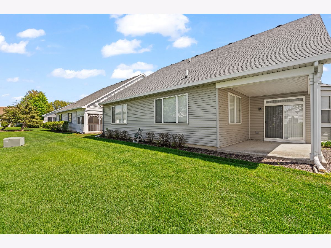
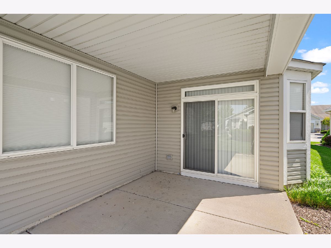
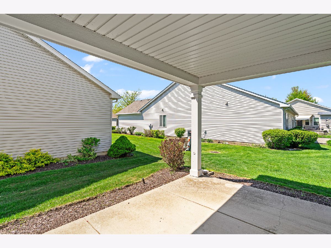
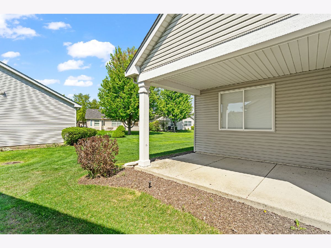
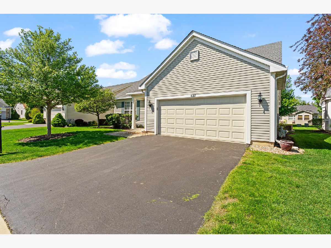
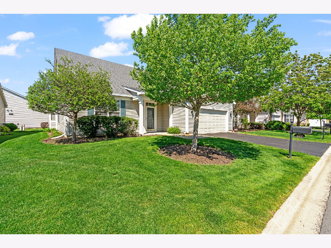
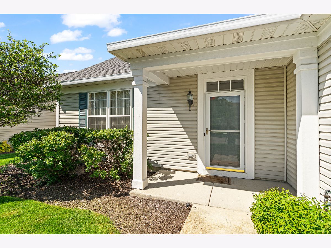
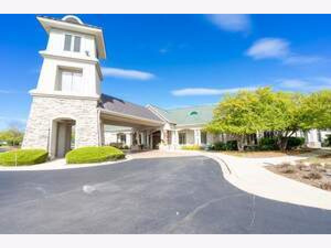
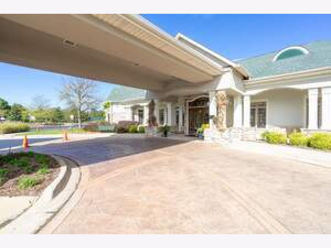
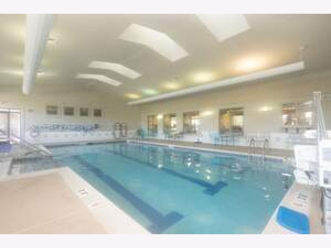
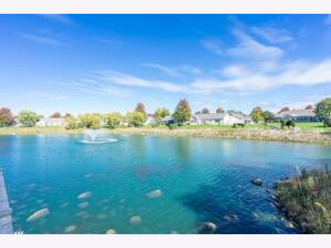
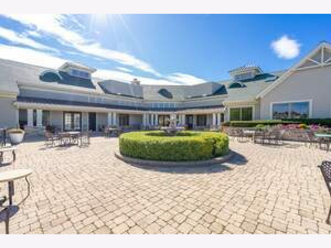
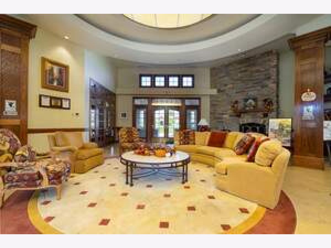
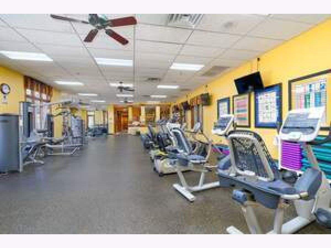
Room Specifics
Total Bedrooms: 3
Bedrooms Above Ground: 3
Bedrooms Below Ground: 0
Dimensions: —
Floor Type: —
Dimensions: —
Floor Type: —
Full Bathrooms: 3
Bathroom Amenities: Separate Shower,Double Sink,Soaking Tub
Bathroom in Basement: 0
Rooms: —
Basement Description: —
Other Specifics
| 2 | |
| — | |
| — | |
| — | |
| — | |
| 60X110 | |
| Unfinished | |
| — | |
| — | |
| — | |
| Not in DB | |
| — | |
| — | |
| — | |
| — |
Tax History
| Year | Property Taxes |
|---|---|
| 2025 | $7,288 |
Contact Agent
Nearby Similar Homes
Nearby Sold Comparables
Contact Agent
Listing Provided By
Wirtz Real Estate Group Inc.

