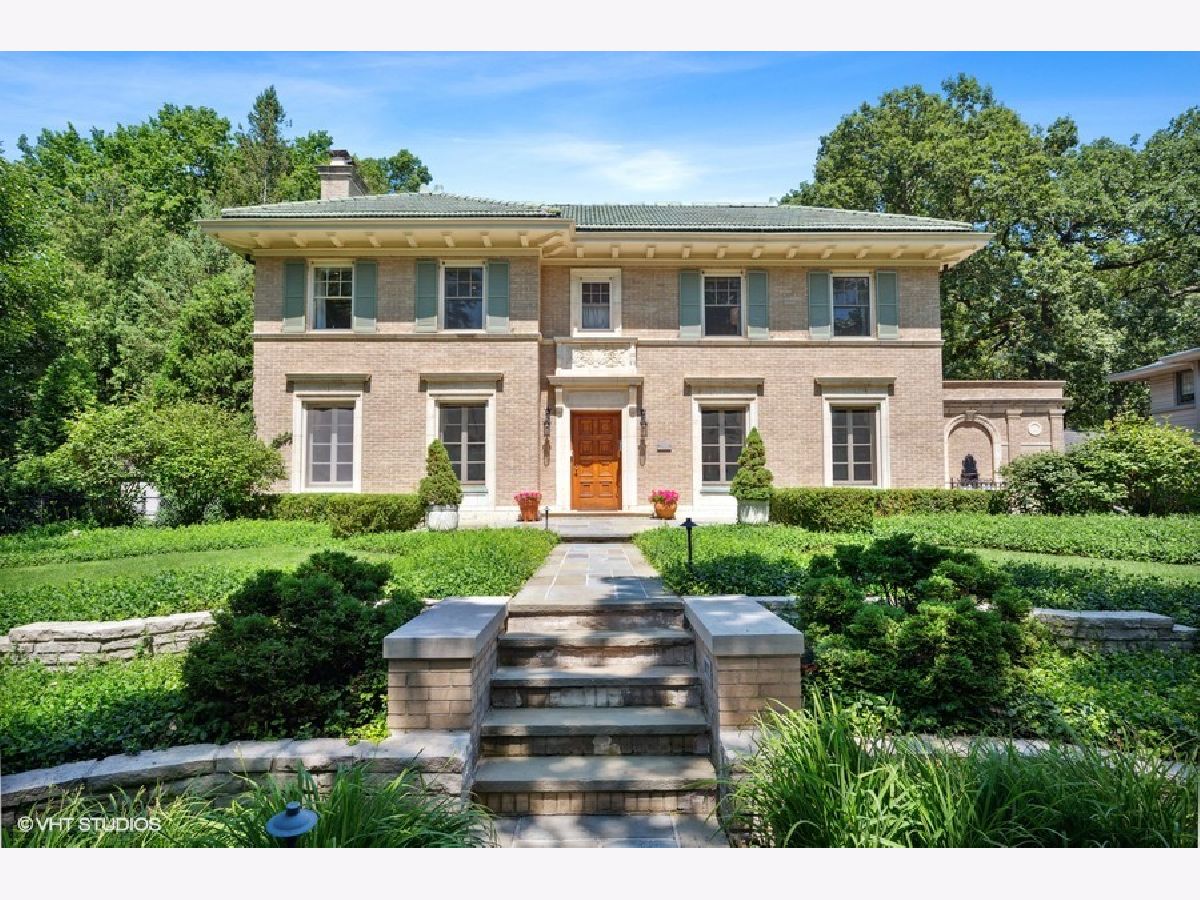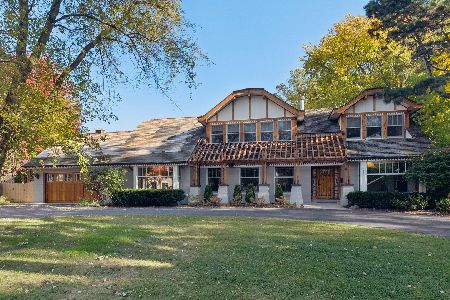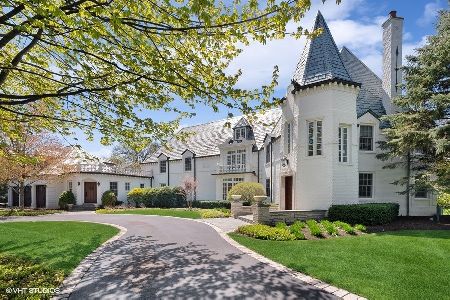627 Warwick Road, Kenilworth, Illinois 60043
$2,450,000
|
Sold
|
|
| Status: | Closed |
| Sqft: | 0 |
| Cost/Sqft: | — |
| Beds: | 5 |
| Baths: | 5 |
| Year Built: | 1927 |
| Property Taxes: | $42,900 |
| Days On Market: | 1034 |
| Lot Size: | 0,40 |
Description
A stately East Kenilworth home just blocks from Lake Michigan with a layout perfect for today's lifestyle! This architectural masterpiece with a European Villa feel - boasts incredible details, millwork, high ceilings and rare marble accents - this home was built to last! A grand center entrance and statement staircase welcome you into the home. The spacious formal dining room will make your jaw drop - the floor to ceiling quarter sawn white oak panelling is absolutely stunning and opens to a fabulous front terrace! Entertain in the impressive living room with triple moldings and a gorgeous stone fireplace - truly a work of art - Hard to replicate this type of craftsmanship today!! Enjoy cooking and gathering in the chef's kitchen with custom cabinetry, expansive island, Butler's pantry and separate dining are - all with great sight lines to the sun-filled family room and backyard. Three sets of French doors lead to the professionally landscaped private yard, bluestone patio and grotto style pool/hot tub - perfect for indoor/outdoor living! Retreat to the beautiful primary suite with vaulted ceiling, a luxurious bath, walk-in closet and dressing area. Four additional family bedrooms and 2 bathrooms on the second floor. Need to work from home? There are two office spaces on the first floor. One could be used as a 6th bedroom if needed or turned into mudroom/first floor laundry room. The lower level has a large hang out room with great millwork, fireplace, wine cellar, full marble bath, double washer and dryer, plus plenty of storage. 2-car attached garage with Tesla Charger. RECENT UPDATES: majority of house painted and new carpet. This home has been meticulously maintained inside and out. Desirable location, just steps to award-winning Joseph Sears School (JK-8) and New Trier High School. Walk to the beach, 2 train stops and Plaza Del Lago shopping. Truly a special, one-of-a-kind home you don't see every day and in an A+ location!
Property Specifics
| Single Family | |
| — | |
| — | |
| 1927 | |
| — | |
| EURO VILLA | |
| No | |
| 0.4 |
| Cook | |
| — | |
| 0 / Not Applicable | |
| — | |
| — | |
| — | |
| 11740868 | |
| 05282060020000 |
Nearby Schools
| NAME: | DISTRICT: | DISTANCE: | |
|---|---|---|---|
|
Grade School
The Joseph Sears School |
38 | — | |
|
Middle School
The Joseph Sears School |
38 | Not in DB | |
|
High School
New Trier Twp H.s. Northfield/wi |
203 | Not in DB | |
Property History
| DATE: | EVENT: | PRICE: | SOURCE: |
|---|---|---|---|
| 12 Mar, 2008 | Sold | $2,775,000 | MRED MLS |
| 14 Jan, 2008 | Under contract | $2,995,000 | MRED MLS |
| — | Last price change | $3,240,000 | MRED MLS |
| 9 Jul, 2007 | Listed for sale | $3,240,000 | MRED MLS |
| 15 Jun, 2023 | Sold | $2,450,000 | MRED MLS |
| 24 Apr, 2023 | Under contract | $2,595,000 | MRED MLS |
| 20 Mar, 2023 | Listed for sale | $2,595,000 | MRED MLS |

Room Specifics
Total Bedrooms: 5
Bedrooms Above Ground: 5
Bedrooms Below Ground: 0
Dimensions: —
Floor Type: —
Dimensions: —
Floor Type: —
Dimensions: —
Floor Type: —
Dimensions: —
Floor Type: —
Full Bathrooms: 5
Bathroom Amenities: Whirlpool,Separate Shower,Steam Shower,Double Sink
Bathroom in Basement: 1
Rooms: —
Basement Description: Finished
Other Specifics
| 2 | |
| — | |
| Asphalt | |
| — | |
| — | |
| 100 X 175 | |
| Pull Down Stair,Unfinished | |
| — | |
| — | |
| — | |
| Not in DB | |
| — | |
| — | |
| — | |
| — |
Tax History
| Year | Property Taxes |
|---|---|
| 2008 | $31,941 |
| 2023 | $42,900 |
Contact Agent
Nearby Similar Homes
Nearby Sold Comparables
Contact Agent
Listing Provided By
@properties Christie's International Real Estate











