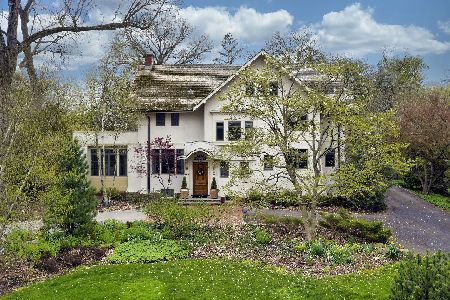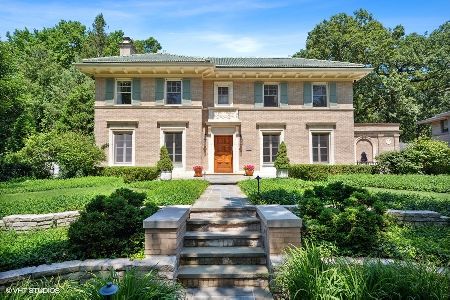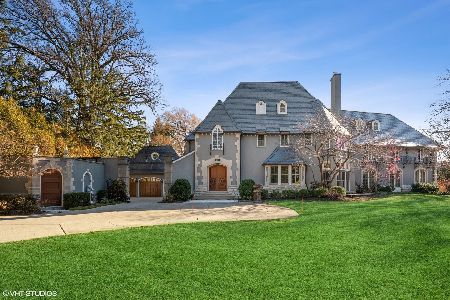626 Warwick Road, Kenilworth, Illinois 60043
$3,375,000
|
Sold
|
|
| Status: | Closed |
| Sqft: | 0 |
| Cost/Sqft: | — |
| Beds: | 6 |
| Baths: | 8 |
| Year Built: | 1927 |
| Property Taxes: | $63,910 |
| Days On Market: | 941 |
| Lot Size: | 0,46 |
Description
Absolutely stunning renovation of this impeccably maintained classic French Manor Home situated on a beautifully landscaped, private, oversized lot with resort like private pool! This home is made for entertaining with a well thought out floor plan and gracious rooms each overlooking different parts of this sensational lot. The front entry foyer and stunning turret staircase warmly welcome you into the home. Gracious living room centers around the vintage wood burning fireplace with stone surround. Formal dining room can easily accommodate an extra large table and is the perfect venue for holiday gatherings with family. Rebuilt sunroom with new foundation and flooring is flooded with sunlight from the south facing windows that overlook the backyard and bluestone terrace. Dual butlers' pantries and bar each with additional storage, side by side second fridge and freezer, counter and serving space lead you into the bright and spacious kitchen. Updated kitchen features dual islands, area for breakfast table, built-in desk, 2 dishwashers, 5 sub zero refrigerators and freezers (including 2 beverage drawers), Wolf stove top with griddle, double wolf ovens with warming drawers and quartz and marble countertops. Spacious kitchen opens to a beautiful bluestone patio with pool, built-in grill, and a seating area with outdoor TV. Family room with new built in entertainment and storage system, woodburning fireplace and doors to both the pool and the large backyard with a second bluestone patio. The flow between the outdoor entertaining areas, the family room and kitchen are hard to beat! Large mud room with side door entry, second powder room and access to three car attached garage. Above the garage is the coach house which is currently configured as a workout room with a full bathroom. This would be a perfect guest suite or office if needed. Second level has four lovely bedrooms including the generous primary suite with spa-like bathroom featuring soaking tub, dual vanities, toilet room, large walk-in steam shower and his and her walk-in closets. Second large bedroom has an ensuite bathroom with dual sinks. Two additional bedrooms share a brand new updated and expanded marble bathroom with dual sinks, separate shower and tub. Third floor has an additional 2 bedrooms (each with their own full size sitting rooms), full bathroom, and storage. Lower level has an amazing recreation room with high ceilings and a burnished concrete heated floor. This level also includes a separate playroom or exercise room, bathroom and storage! The location is hard to beat ~ walking distance to Sears School (JK-8th), New Trier High School, train and beach! Please do not miss seeing this special home!
Property Specifics
| Single Family | |
| — | |
| — | |
| 1927 | |
| — | |
| — | |
| No | |
| 0.46 |
| Cook | |
| — | |
| 0 / Not Applicable | |
| — | |
| — | |
| — | |
| 11782070 | |
| 05282050030000 |
Nearby Schools
| NAME: | DISTRICT: | DISTANCE: | |
|---|---|---|---|
|
Grade School
The Joseph Sears School |
38 | — | |
|
Middle School
The Joseph Sears School |
38 | Not in DB | |
|
High School
New Trier Twp H.s. Northfield/wi |
203 | Not in DB | |
Property History
| DATE: | EVENT: | PRICE: | SOURCE: |
|---|---|---|---|
| 30 Jun, 2017 | Sold | $2,395,000 | MRED MLS |
| 3 Apr, 2017 | Under contract | $2,599,000 | MRED MLS |
| — | Last price change | $2,695,000 | MRED MLS |
| 1 Sep, 2016 | Listed for sale | $2,695,000 | MRED MLS |
| 26 Jun, 2023 | Sold | $3,375,000 | MRED MLS |
| 22 Jun, 2023 | Under contract | $3,495,000 | MRED MLS |
| 22 Jun, 2023 | Listed for sale | $3,495,000 | MRED MLS |
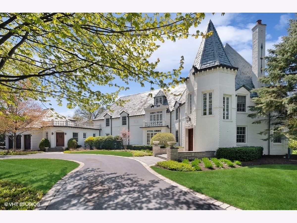
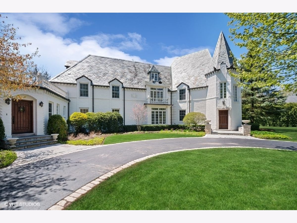
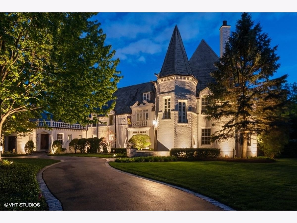
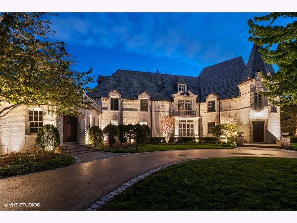
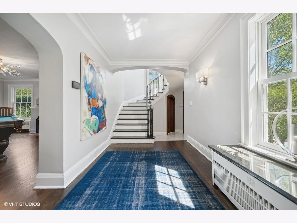
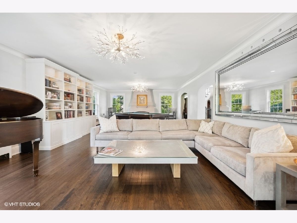
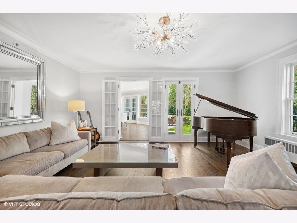
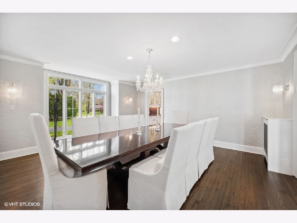
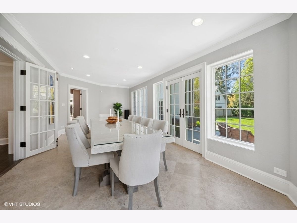
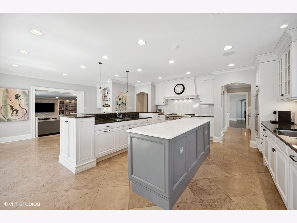
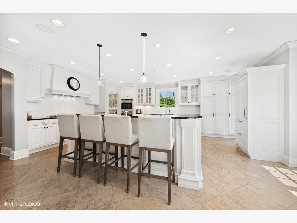
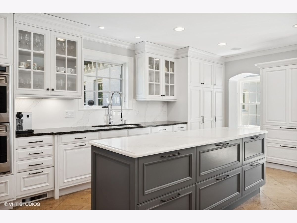
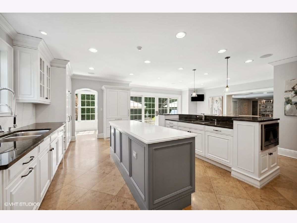
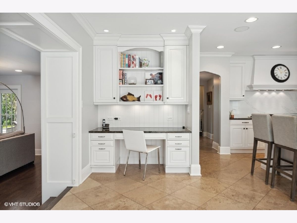
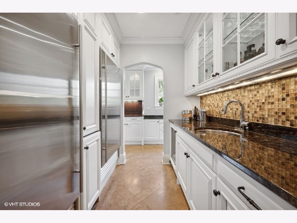
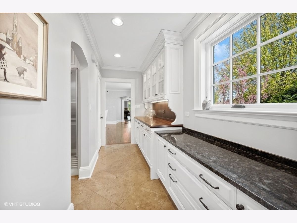
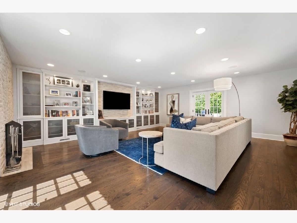
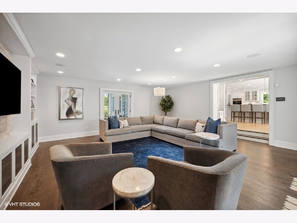
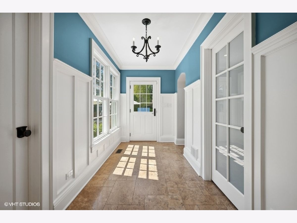
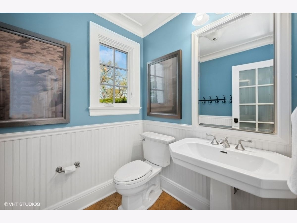
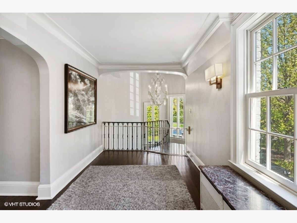
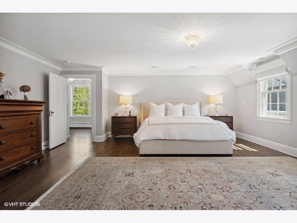
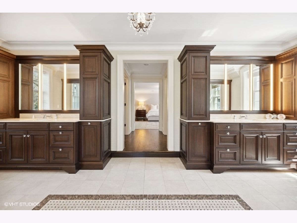
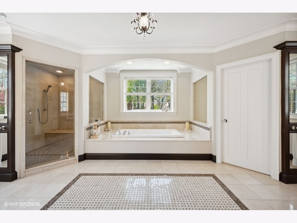
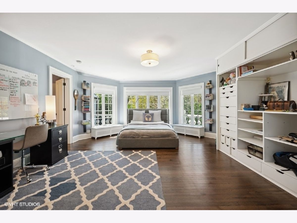
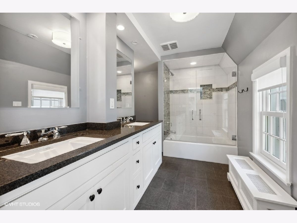
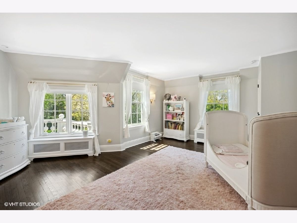
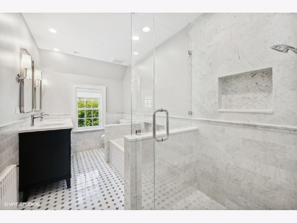
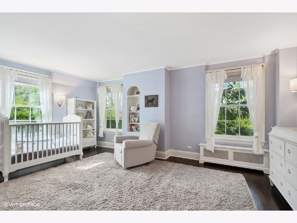
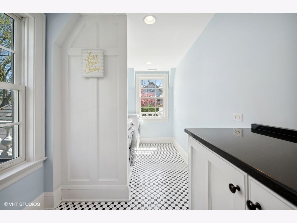
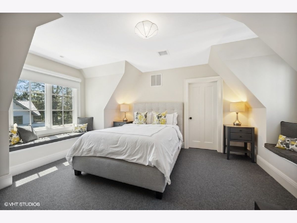
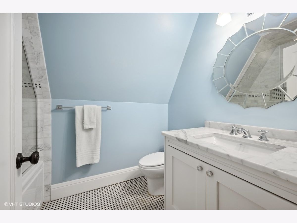
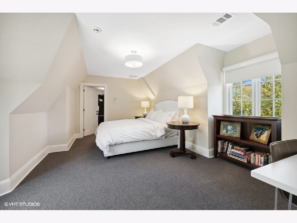
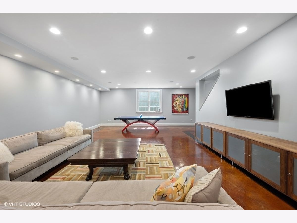
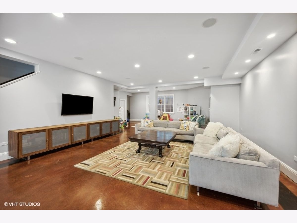
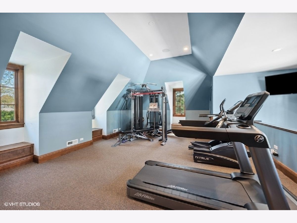
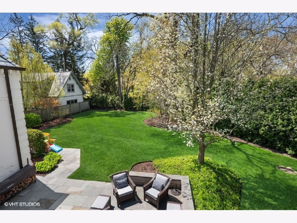
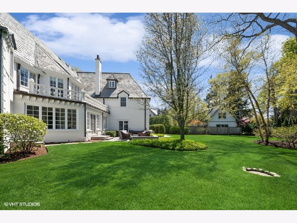
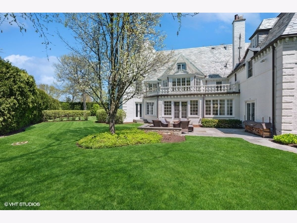
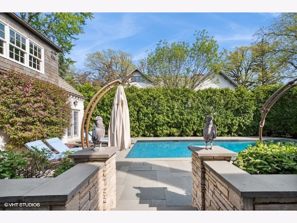
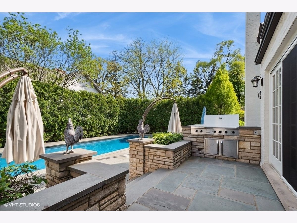
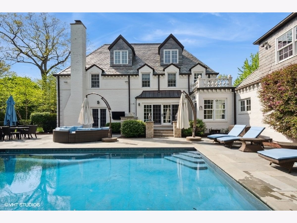
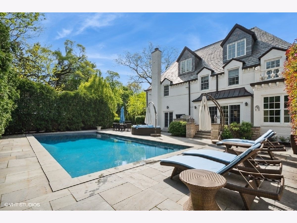
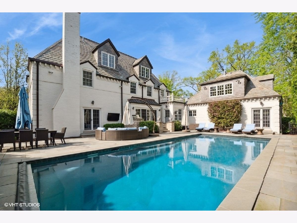
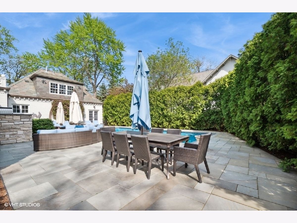
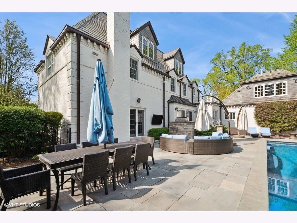
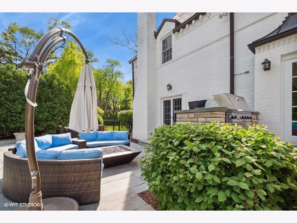
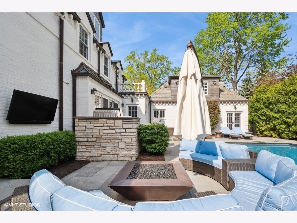
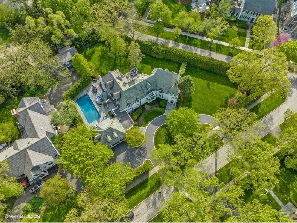
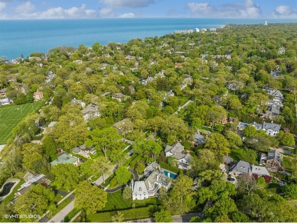
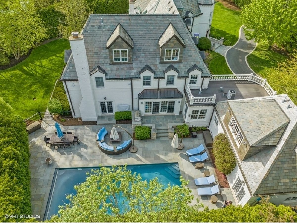
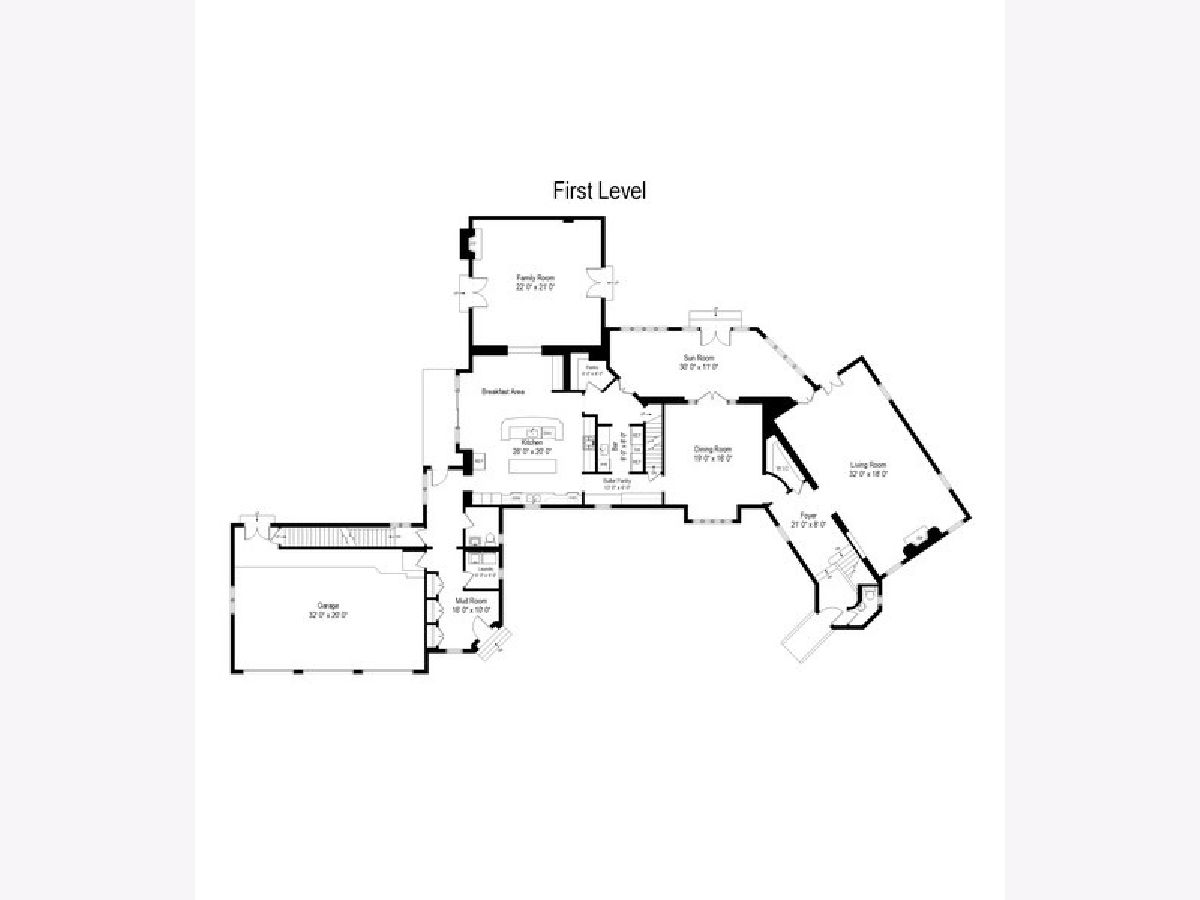
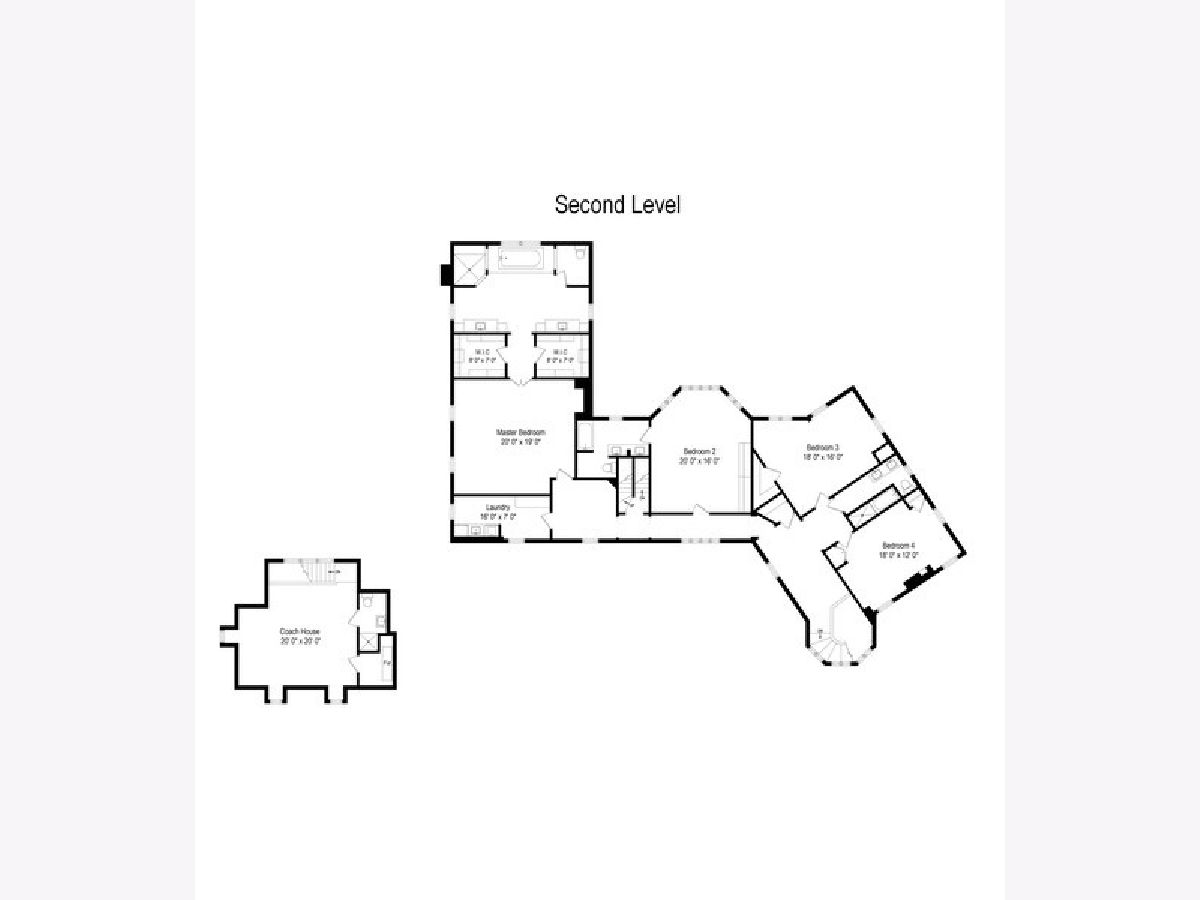
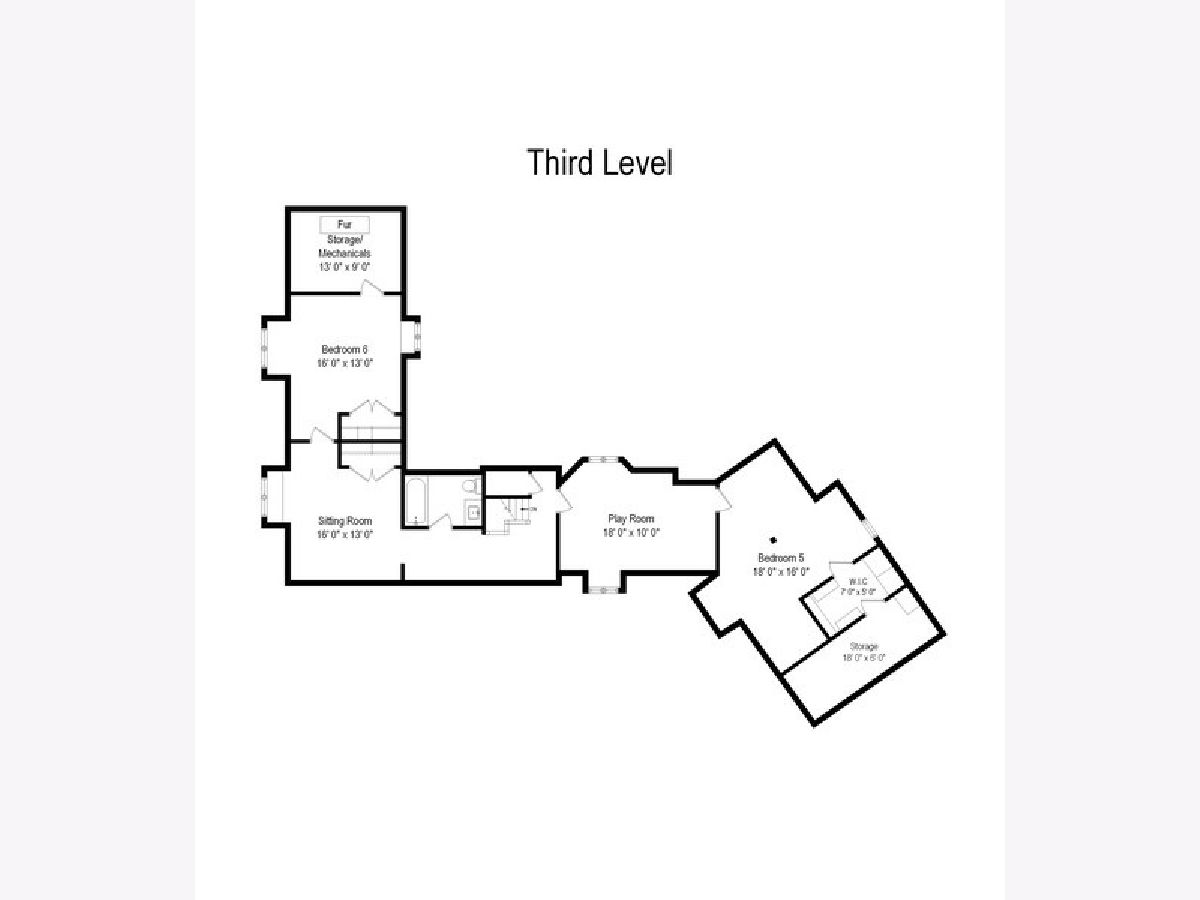
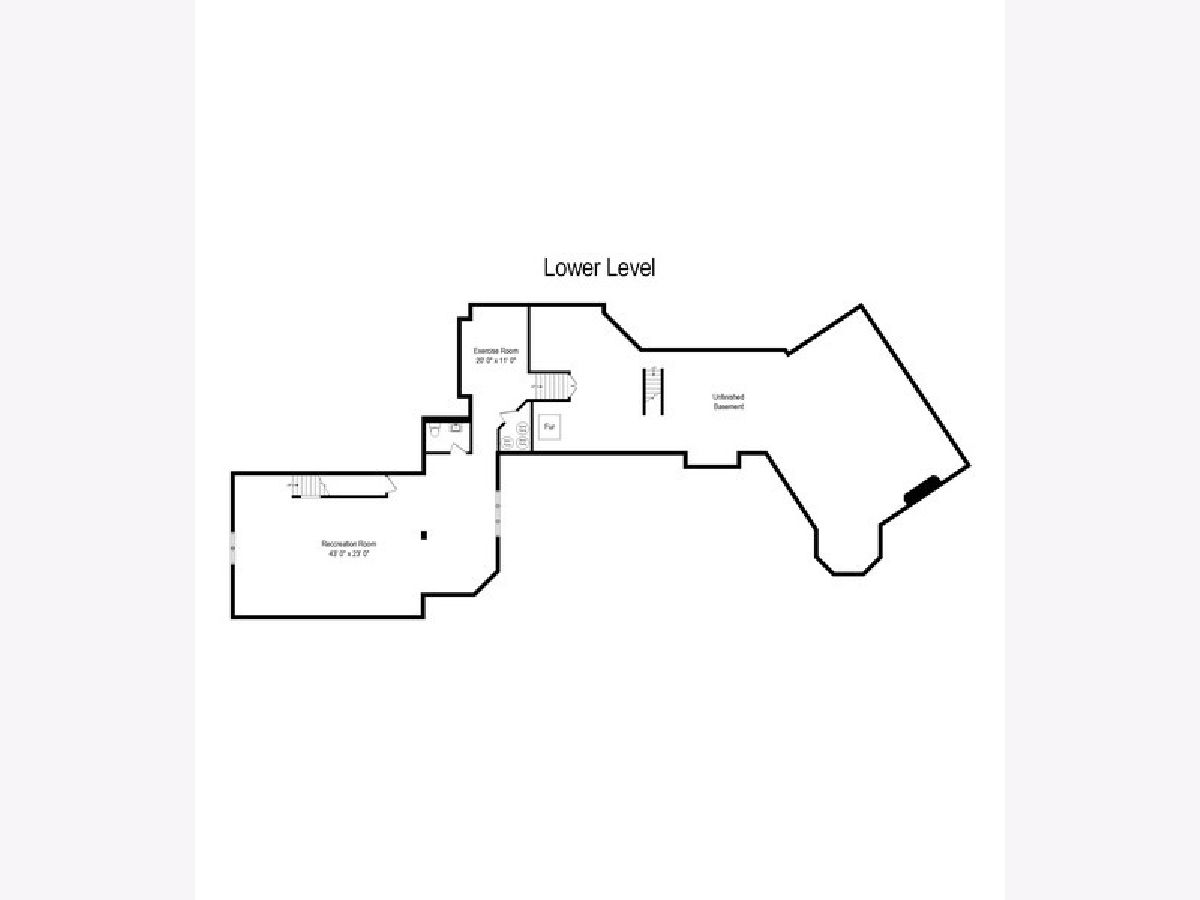
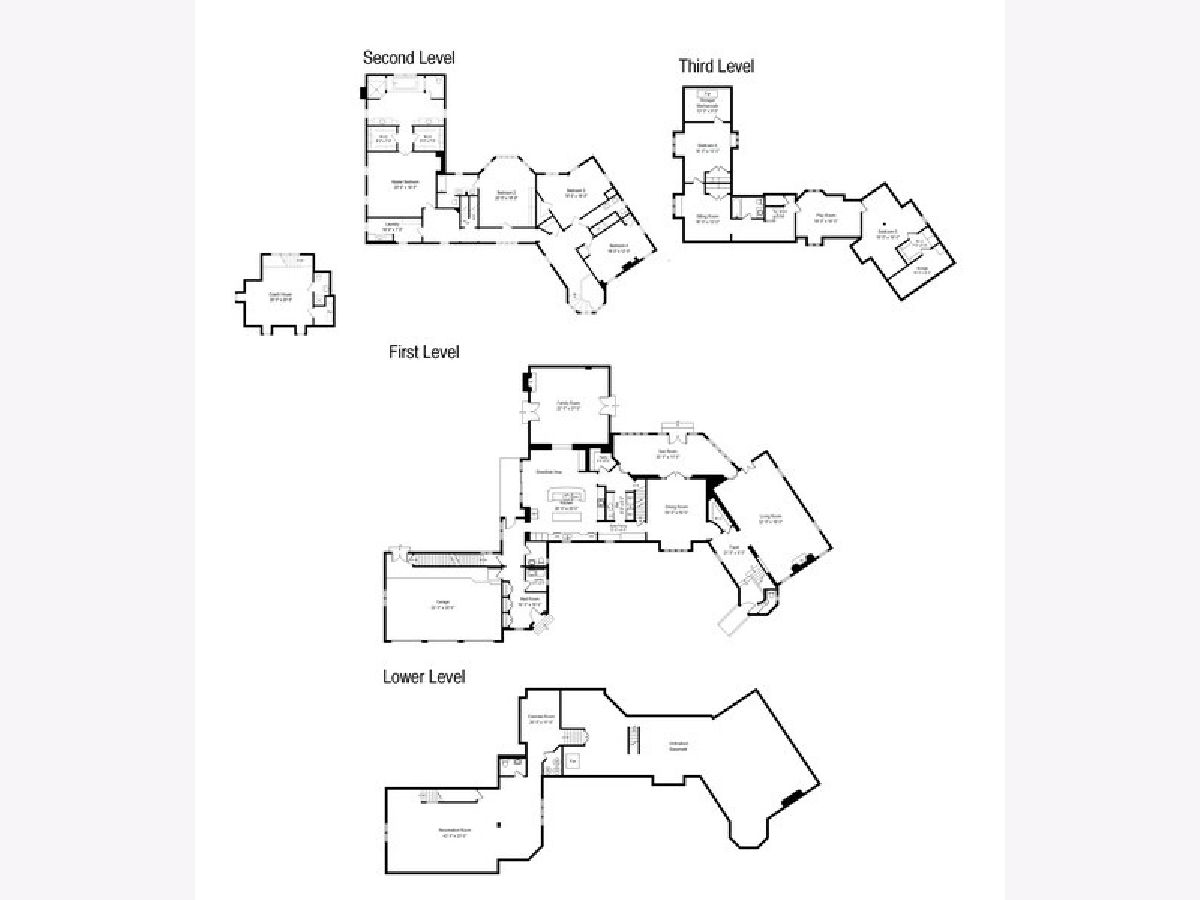
Room Specifics
Total Bedrooms: 6
Bedrooms Above Ground: 6
Bedrooms Below Ground: 0
Dimensions: —
Floor Type: —
Dimensions: —
Floor Type: —
Dimensions: —
Floor Type: —
Dimensions: —
Floor Type: —
Dimensions: —
Floor Type: —
Full Bathrooms: 8
Bathroom Amenities: Separate Shower
Bathroom in Basement: 1
Rooms: —
Basement Description: Finished
Other Specifics
| 3 | |
| — | |
| Asphalt,Circular | |
| — | |
| — | |
| 248X224X23X24X44X127 | |
| Finished,Interior Stair | |
| — | |
| — | |
| — | |
| Not in DB | |
| — | |
| — | |
| — | |
| — |
Tax History
| Year | Property Taxes |
|---|---|
| 2017 | $53,382 |
| 2023 | $63,910 |
Contact Agent
Nearby Similar Homes
Nearby Sold Comparables
Contact Agent
Listing Provided By
Compass








