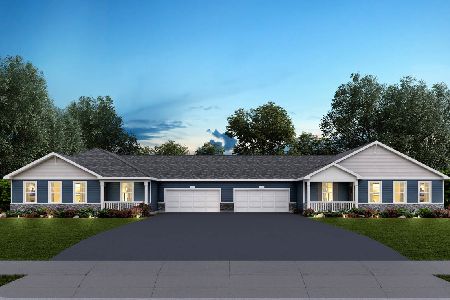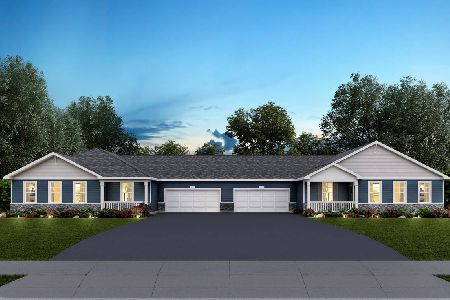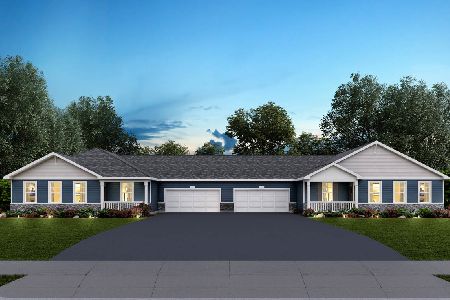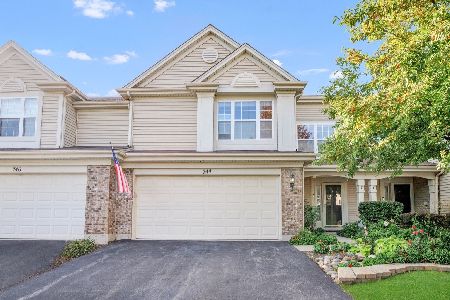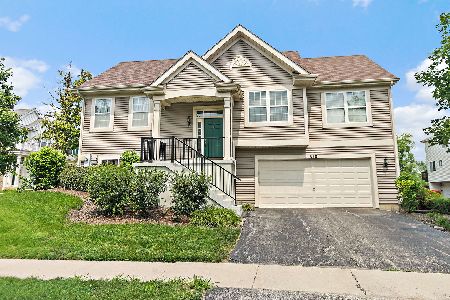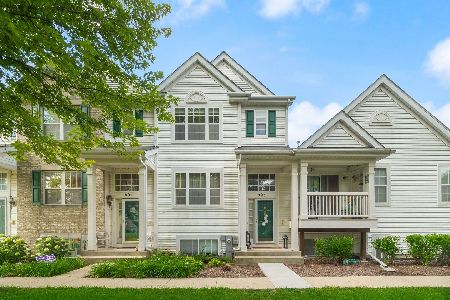627 Yorkshire Lane, Pingree Grove, Illinois 60140
$185,000
|
Sold
|
|
| Status: | Closed |
| Sqft: | 1,652 |
| Cost/Sqft: | $112 |
| Beds: | 3 |
| Baths: | 3 |
| Year Built: | 2006 |
| Property Taxes: | $4,051 |
| Days On Market: | 2701 |
| Lot Size: | 0,00 |
Description
Absolutely a Must See! Sellers spared no expense Updating this Beautiful, End-Unit, Two-Story Townhome ~ Open & Spacious Living room features Vaulted Ceilings & Floor to Ceiling Windows for an abundance of natural lighting! Fully Renovated Kitchen Offers Stainless Steel Appliances, Porcelain Tile Flooring, 42" White Cabinetry, Marbled Counter Tops, Custom Mosaic Back Splash, & added Bar! Deluxe Master Suite features custom flooring, large Walk-In Closet, & Master Bathroom with Separate Shower, Whirlpool Tub, & Double Sinks! Two Additional Bedrooms adds so much extra living space along with the open den! Beautiful French sliding glass doors leads out to Private Patio perfect for the warmer months ahead ~ New Bamboo Flooring ~ New Hardwood Flooring Upstairs ~ New Light Fixtures ~ Fresh Paint ~ New Ceiling Fans ~ Epoxy Garage Flooring ~ Close to Schools, Forest Preserves, and Route 72! With all this Community & Home have to offer, this is a Must See! Hurry before it's Gone!!!
Property Specifics
| Condos/Townhomes | |
| 2 | |
| — | |
| 2006 | |
| None | |
| DEERBROOK | |
| No | |
| — |
| Kane | |
| — | |
| 142 / Monthly | |
| Clubhouse,Exercise Facilities,Exterior Maintenance,Lawn Care,Snow Removal | |
| Public | |
| Public Sewer | |
| 09944060 | |
| 0228330025 |
Nearby Schools
| NAME: | DISTRICT: | DISTANCE: | |
|---|---|---|---|
|
Grade School
Gary Wright Elementary School |
300 | — | |
|
Middle School
Hampshire Middle School |
300 | Not in DB | |
|
High School
Hampshire High School |
300 | Not in DB | |
Property History
| DATE: | EVENT: | PRICE: | SOURCE: |
|---|---|---|---|
| 25 Feb, 2016 | Sold | $127,000 | MRED MLS |
| 12 Oct, 2015 | Under contract | $135,900 | MRED MLS |
| — | Last price change | $144,900 | MRED MLS |
| 18 Jul, 2015 | Listed for sale | $149,000 | MRED MLS |
| 12 Jun, 2018 | Sold | $185,000 | MRED MLS |
| 18 May, 2018 | Under contract | $185,000 | MRED MLS |
| 9 May, 2018 | Listed for sale | $185,000 | MRED MLS |
Room Specifics
Total Bedrooms: 3
Bedrooms Above Ground: 3
Bedrooms Below Ground: 0
Dimensions: —
Floor Type: Hardwood
Dimensions: —
Floor Type: Hardwood
Full Bathrooms: 3
Bathroom Amenities: Whirlpool,Separate Shower,Double Sink
Bathroom in Basement: 0
Rooms: Den
Basement Description: Slab
Other Specifics
| 2 | |
| Concrete Perimeter | |
| Asphalt | |
| Storms/Screens, End Unit | |
| Common Grounds,Corner Lot,Landscaped | |
| COMMON | |
| — | |
| Full | |
| Vaulted/Cathedral Ceilings, Hardwood Floors, Second Floor Laundry, Laundry Hook-Up in Unit | |
| Range, Dishwasher, Washer, Dryer, Disposal, Stainless Steel Appliance(s) | |
| Not in DB | |
| — | |
| — | |
| — | |
| — |
Tax History
| Year | Property Taxes |
|---|---|
| 2016 | $4,719 |
| 2018 | $4,051 |
Contact Agent
Nearby Similar Homes
Nearby Sold Comparables
Contact Agent
Listing Provided By
RE/MAX Suburban

