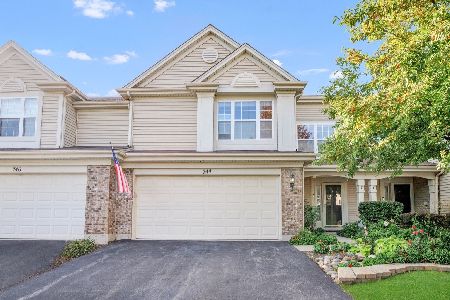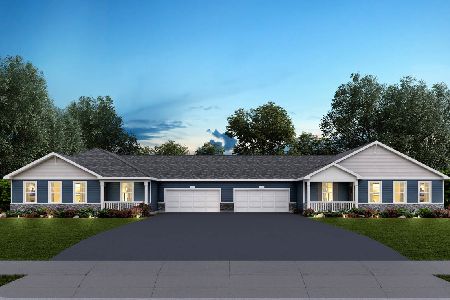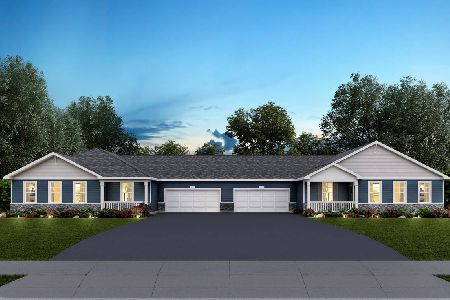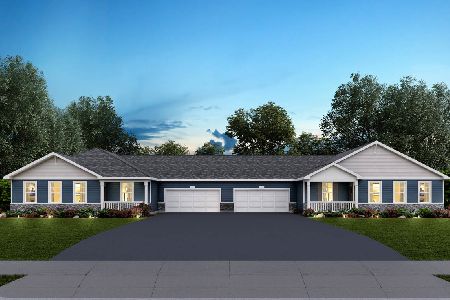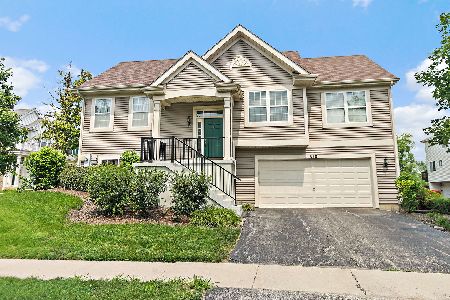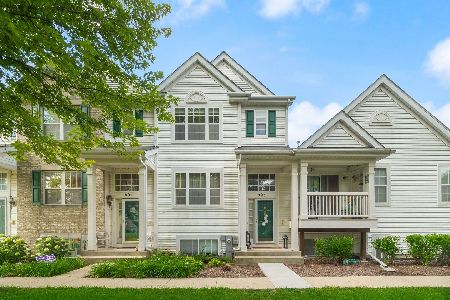641 Yorkshire Lane, Pingree Grove, Illinois 60140
$179,000
|
Sold
|
|
| Status: | Closed |
| Sqft: | 1,518 |
| Cost/Sqft: | $119 |
| Beds: | 3 |
| Baths: | 3 |
| Year Built: | 2008 |
| Property Taxes: | $4,763 |
| Days On Market: | 2275 |
| Lot Size: | 0,00 |
Description
Enjoy maintenance free living in this highly sought after end-unit in Cambridge Lakes! Soaring ceilings in the 2-story living room with a wood-burning fireplace and an abundance of windows allowing Tons of natural light! Eat-in kitchen features a pass-through and center island, along with an abundance of cabinetry. Spacious master bedroom includes a walk-in closet and private bath with large soaking tub and separate shower. Convenient Second floor laundry! Home is in Ideal location~ backing to walking path and open area! Fabulous neighborhood with Pool, Gym, Community Center, and more.
Property Specifics
| Condos/Townhomes | |
| 2 | |
| — | |
| 2008 | |
| None | |
| BUTTERFIELD | |
| No | |
| — |
| Kane | |
| Cambridge Lakes | |
| 235 / Monthly | |
| Clubhouse,Exercise Facilities,Pool,Exterior Maintenance,Lawn Care,Snow Removal | |
| Public | |
| Public Sewer | |
| 10444498 | |
| 0228330024 |
Nearby Schools
| NAME: | DISTRICT: | DISTANCE: | |
|---|---|---|---|
|
Grade School
Gary Wright Elementary School |
300 | — | |
|
Middle School
Hampshire Middle School |
300 | Not in DB | |
|
High School
Hampshire High School |
300 | Not in DB | |
Property History
| DATE: | EVENT: | PRICE: | SOURCE: |
|---|---|---|---|
| 29 Sep, 2015 | Sold | $139,500 | MRED MLS |
| 19 Aug, 2015 | Under contract | $139,500 | MRED MLS |
| 15 Aug, 2015 | Listed for sale | $139,500 | MRED MLS |
| 30 Aug, 2019 | Sold | $179,000 | MRED MLS |
| 11 Jul, 2019 | Under contract | $179,900 | MRED MLS |
| 9 Jul, 2019 | Listed for sale | $179,900 | MRED MLS |
Room Specifics
Total Bedrooms: 3
Bedrooms Above Ground: 3
Bedrooms Below Ground: 0
Dimensions: —
Floor Type: Carpet
Dimensions: —
Floor Type: Carpet
Full Bathrooms: 3
Bathroom Amenities: Separate Shower,Double Sink,Soaking Tub
Bathroom in Basement: 0
Rooms: No additional rooms
Basement Description: None
Other Specifics
| 2 | |
| Concrete Perimeter | |
| Asphalt | |
| Patio, End Unit | |
| Common Grounds,Landscaped | |
| 2178 | |
| — | |
| Full | |
| Vaulted/Cathedral Ceilings, Second Floor Laundry | |
| Range, Microwave, Dishwasher, Refrigerator, Washer, Dryer, Disposal | |
| Not in DB | |
| — | |
| — | |
| Exercise Room, Health Club, Park, Party Room, Sundeck, Pool, Tennis Court(s) | |
| Wood Burning |
Tax History
| Year | Property Taxes |
|---|---|
| 2015 | $4,867 |
| 2019 | $4,763 |
Contact Agent
Nearby Similar Homes
Nearby Sold Comparables
Contact Agent
Listing Provided By
RE/MAX Suburban

