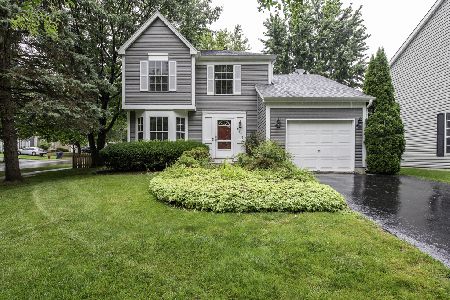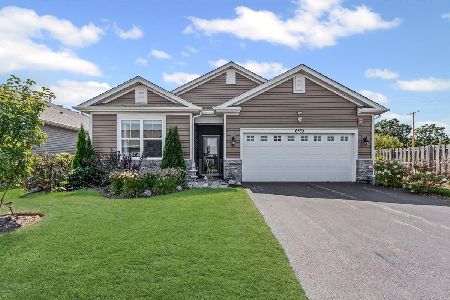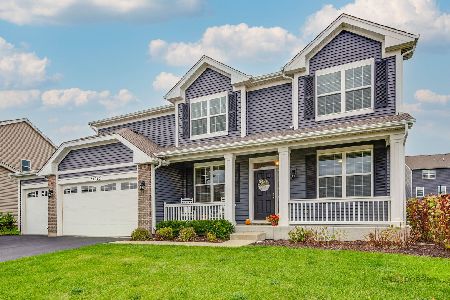6274 Eagle Ridge Drive, Gurnee, Illinois 60031
$235,000
|
Sold
|
|
| Status: | Closed |
| Sqft: | 2,000 |
| Cost/Sqft: | $122 |
| Beds: | 3 |
| Baths: | 3 |
| Year Built: | 1990 |
| Property Taxes: | $5,564 |
| Days On Market: | 3537 |
| Lot Size: | 0,17 |
Description
PANORAMIC VIEWS OF THE NURSERY FROM YOUR OWN BACK YARD AWAIT YOU! This beautiful, meticulously maintained three bedroom home offers a full finished walk out basement, wet bar, extra room for storage. Easy access to your outdoor living space for summer time enjoyment. Open kitchen leads to spacious living room. Snack bar, walk in pantry, eat in table space. Custom brick fireplace and mantel. Sliders lead to a spacious deck. Newer dishwasher, R19 insulation and gorgeous ceramic bath offers a jetted tub and double vanity. Enjoy all the amenities of Fairway Ridge, close to golf course, club house, pool, shopping and parks. Currently inviting you to preview and see how easy single family living can be.
Property Specifics
| Single Family | |
| — | |
| Traditional | |
| 1990 | |
| Full,Walkout | |
| — | |
| No | |
| 0.17 |
| Lake | |
| Fairway Ridge | |
| 36 / Monthly | |
| Insurance,Clubhouse | |
| Public | |
| Public Sewer | |
| 09164635 | |
| 07281010300000 |
Nearby Schools
| NAME: | DISTRICT: | DISTANCE: | |
|---|---|---|---|
|
Grade School
Woodland Elementary School |
50 | — | |
|
Middle School
Woodland Middle School |
50 | Not in DB | |
Property History
| DATE: | EVENT: | PRICE: | SOURCE: |
|---|---|---|---|
| 20 Jun, 2008 | Sold | $260,000 | MRED MLS |
| 17 Apr, 2008 | Under contract | $264,900 | MRED MLS |
| 4 Mar, 2008 | Listed for sale | $264,900 | MRED MLS |
| 15 Jun, 2016 | Sold | $235,000 | MRED MLS |
| 19 Apr, 2016 | Under contract | $244,000 | MRED MLS |
| 13 Mar, 2016 | Listed for sale | $244,000 | MRED MLS |
| 30 Jul, 2021 | Sold | $290,000 | MRED MLS |
| 10 Jun, 2021 | Under contract | $279,900 | MRED MLS |
| 8 Jun, 2021 | Listed for sale | $279,900 | MRED MLS |
Room Specifics
Total Bedrooms: 3
Bedrooms Above Ground: 3
Bedrooms Below Ground: 0
Dimensions: —
Floor Type: Carpet
Dimensions: —
Floor Type: Carpet
Full Bathrooms: 3
Bathroom Amenities: Whirlpool,Double Sink
Bathroom in Basement: 1
Rooms: Eating Area
Basement Description: Finished,Exterior Access
Other Specifics
| 1 | |
| Concrete Perimeter | |
| Asphalt | |
| Deck, Porch, Storms/Screens | |
| Landscaped | |
| 42 X 113 X 100 X 140 | |
| Unfinished | |
| — | |
| Vaulted/Cathedral Ceilings, Bar-Wet, Wood Laminate Floors | |
| Range, Microwave, Dishwasher, Refrigerator, Washer, Dryer, Disposal | |
| Not in DB | |
| Clubhouse, Pool, Street Lights, Street Paved | |
| — | |
| — | |
| Wood Burning, Attached Fireplace Doors/Screen |
Tax History
| Year | Property Taxes |
|---|---|
| 2008 | $4,561 |
| 2016 | $5,564 |
| 2021 | $6,210 |
Contact Agent
Nearby Similar Homes
Nearby Sold Comparables
Contact Agent
Listing Provided By
RE/MAX Unlimited Northwest









