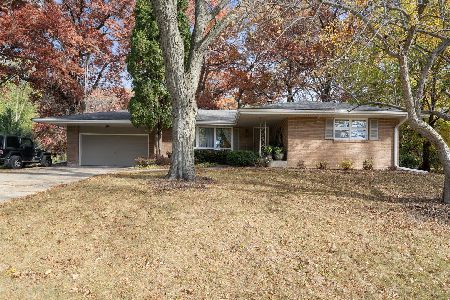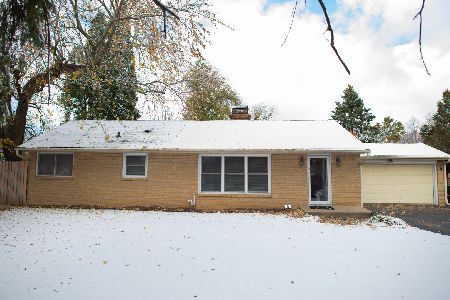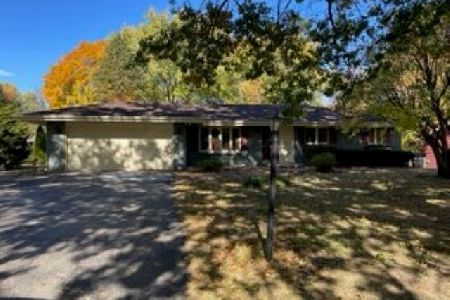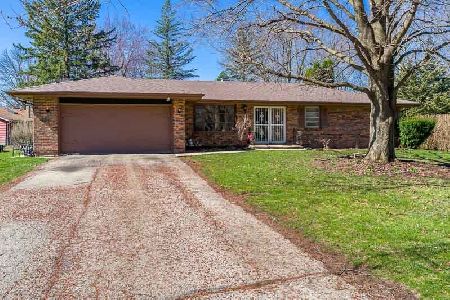6276 Myrtle Lane, Rockford, Illinois 61108
$200,000
|
Sold
|
|
| Status: | Closed |
| Sqft: | 1,856 |
| Cost/Sqft: | $101 |
| Beds: | 3 |
| Baths: | 3 |
| Year Built: | 1970 |
| Property Taxes: | $2,449 |
| Days On Market: | 1727 |
| Lot Size: | 0,37 |
Description
This ranch has it all, over 3,000 sqft of living space. Living room with beautiful hardwood floors and custom blinds. Kitchen with features a farm sink and opens to the dining room and the huge family room. The dining room features pegged oak hardwood floors, a stone fireplace and sliders to the deck. The large family room is light and bright, cathedral ceilings, beautiful stone fireplace, sliders on each side of the room opening to separate decks. Three nice size bedrooms all with hardwood floors. The lower level has a large rec room and a bonus area with built in bookshelves and full bath. Enjoy the beautiful backyard with mature trees, lots of landscaping, a flagstone walkway that connects the two decks and leads to the garden shed. Extra parking pad on side of the house. Lots of storage and extra crawl space for even more storage.
Property Specifics
| Single Family | |
| — | |
| — | |
| 1970 | |
| English | |
| — | |
| No | |
| 0.37 |
| Winnebago | |
| — | |
| — / Not Applicable | |
| None | |
| Public | |
| Public Sewer | |
| 11069789 | |
| 1234353026 |
Nearby Schools
| NAME: | DISTRICT: | DISTANCE: | |
|---|---|---|---|
|
Grade School
Cherry Valley Elementary School |
205 | — | |
|
Middle School
Bernard W Flinn Middle School |
205 | Not in DB | |
|
High School
Rockford East High School |
205 | Not in DB | |
Property History
| DATE: | EVENT: | PRICE: | SOURCE: |
|---|---|---|---|
| 11 May, 2021 | Sold | $200,000 | MRED MLS |
| 30 Apr, 2021 | Under contract | $187,000 | MRED MLS |
| 29 Apr, 2021 | Listed for sale | $187,000 | MRED MLS |
| 28 Feb, 2025 | Sold | $265,000 | MRED MLS |
| 27 Feb, 2025 | Under contract | $265,000 | MRED MLS |
| 24 Oct, 2024 | Listed for sale | $265,000 | MRED MLS |
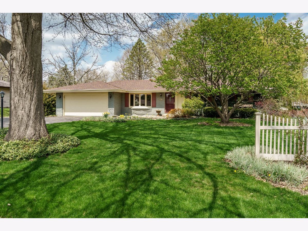
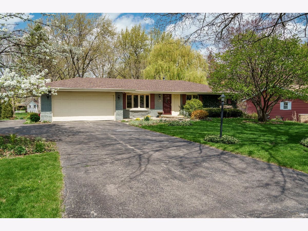
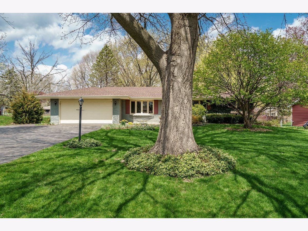
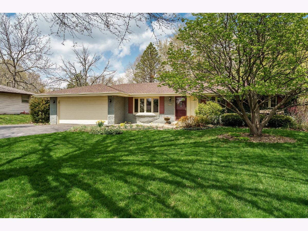
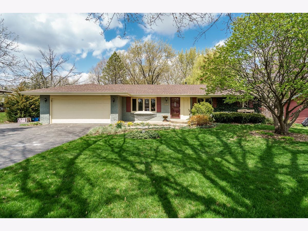
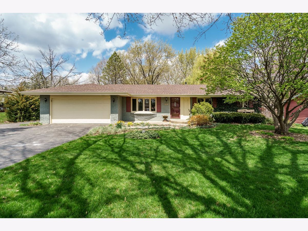
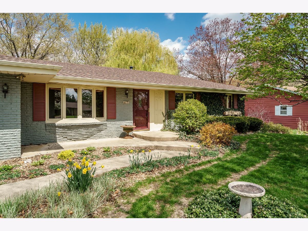
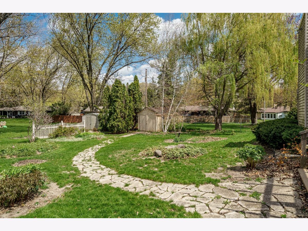
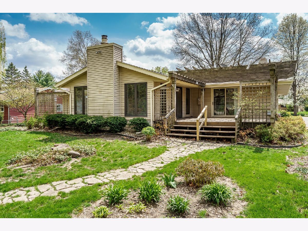
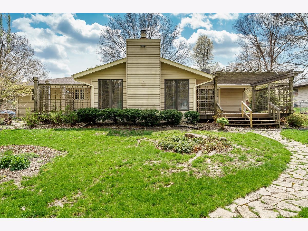
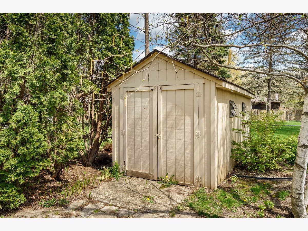
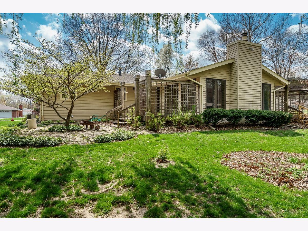
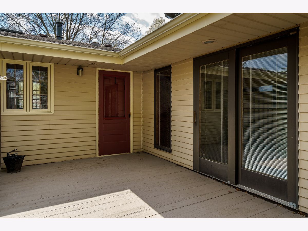
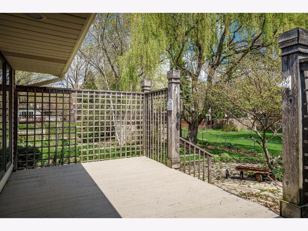
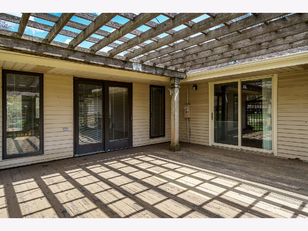
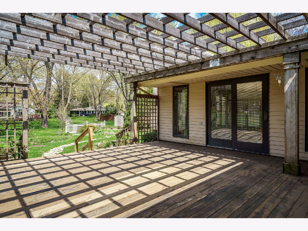
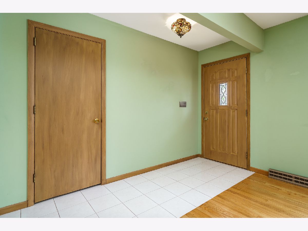
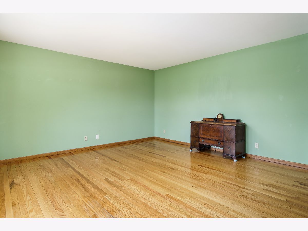
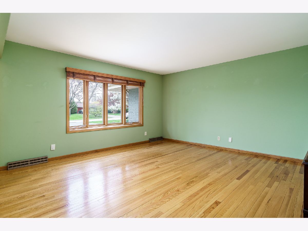
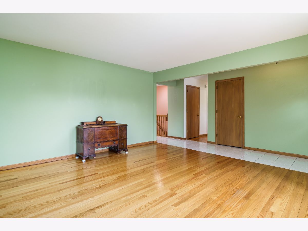
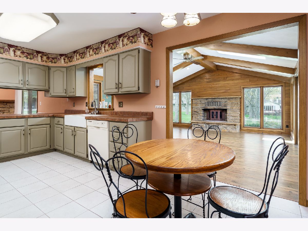
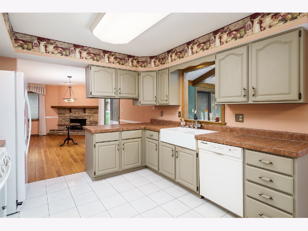
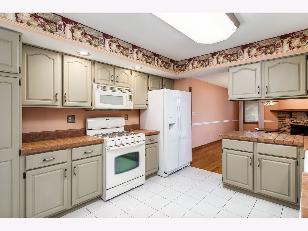
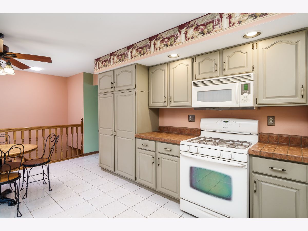
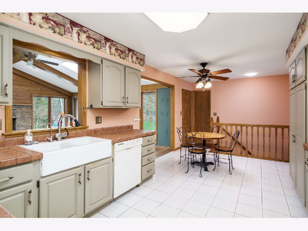
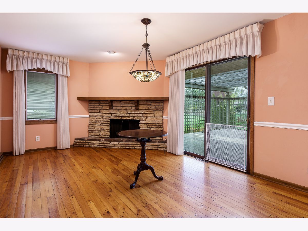
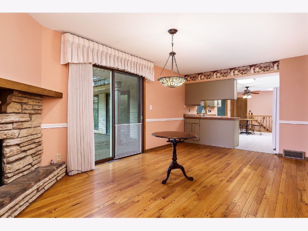
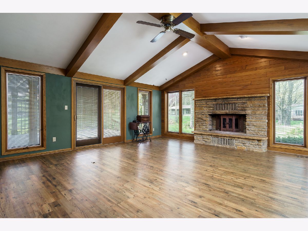
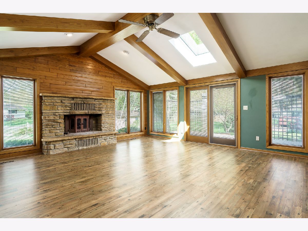
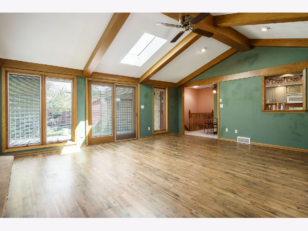
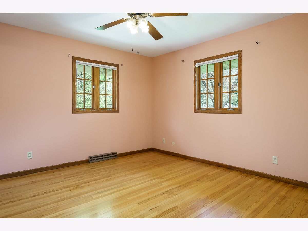
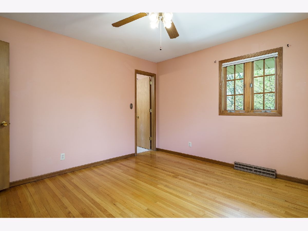
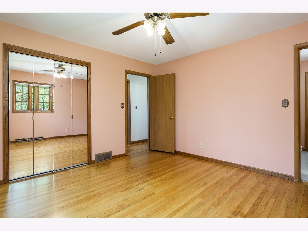
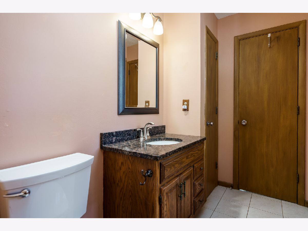
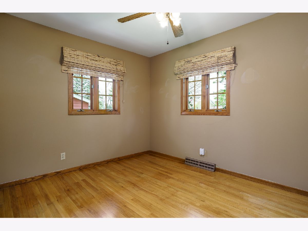
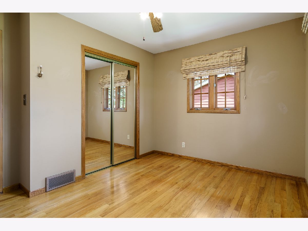
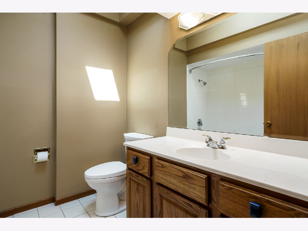
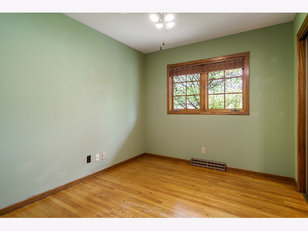
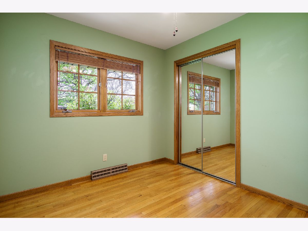
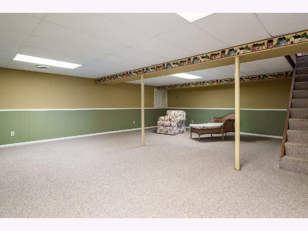
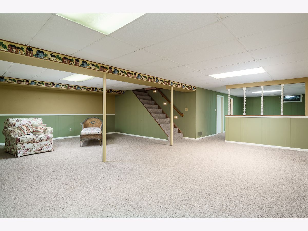
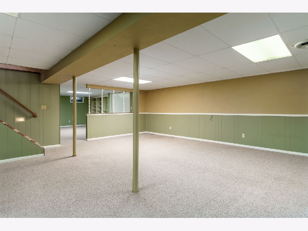
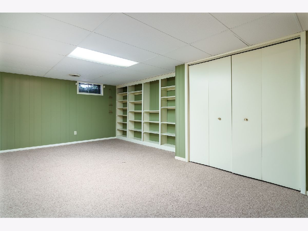
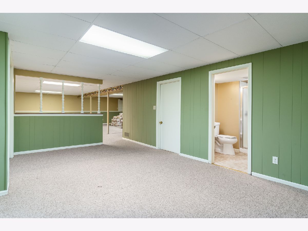
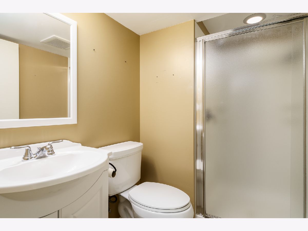
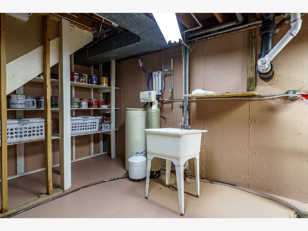
Room Specifics
Total Bedrooms: 3
Bedrooms Above Ground: 3
Bedrooms Below Ground: 0
Dimensions: —
Floor Type: —
Dimensions: —
Floor Type: —
Full Bathrooms: 3
Bathroom Amenities: —
Bathroom in Basement: 1
Rooms: Office
Basement Description: Finished
Other Specifics
| 2.5 | |
| — | |
| — | |
| — | |
| — | |
| 150X160X150X160 | |
| — | |
| Full | |
| — | |
| Microwave, Dishwasher, Refrigerator, Disposal, Cooktop | |
| Not in DB | |
| — | |
| — | |
| — | |
| — |
Tax History
| Year | Property Taxes |
|---|---|
| 2021 | $2,449 |
| 2025 | $4,431 |
Contact Agent
Nearby Similar Homes
Contact Agent
Listing Provided By
BHHS Crosby Starck

