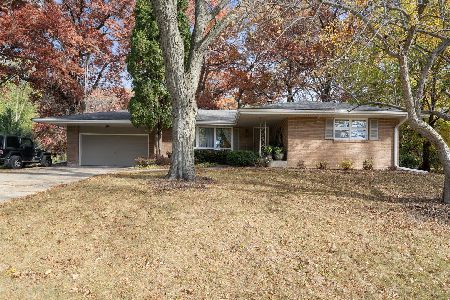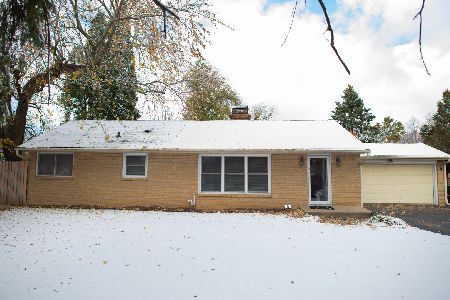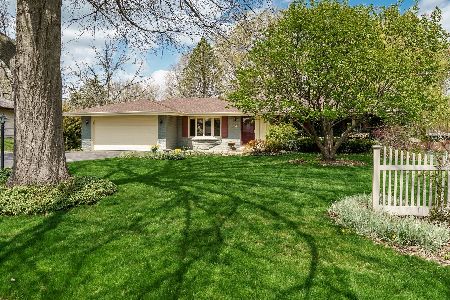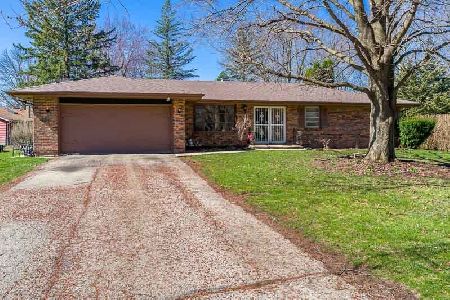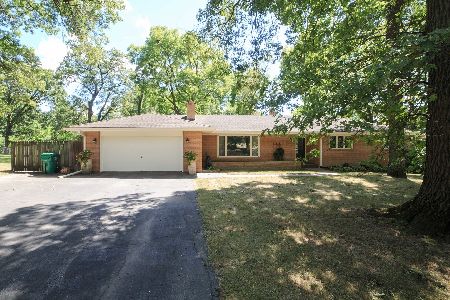6304 Myrtle Lane, Rockford, Illinois 61108
$148,000
|
Sold
|
|
| Status: | Closed |
| Sqft: | 2,800 |
| Cost/Sqft: | $54 |
| Beds: | 3 |
| Baths: | 3 |
| Year Built: | 1968 |
| Property Taxes: | $3,228 |
| Days On Market: | 2303 |
| Lot Size: | 0,38 |
Description
Sprawling Ranch in Mulfords Wildwood. Excellent newer concrete driveway, service walk to the home, plus a front of the home stamped concrete patio. The interior has a fabulous eat in Kitchen with Cherry Cabinets, built in hutch, and pantry. Newer appliances, convenient main floor laundry and half bath just off the Kitchen, large living room and formal dining room, and updated Pella Windows with slim shades throughout. Massive skylights envelop the Family room with light and compliment the cozy corner wood burning fireplace. Master Bedroom with en suite bath, 2nd bedroom with a wall of built-ins. Skylights in the main Bath and Kitchen help to give a light and cheerful appeal to this large ranch home. Partially finished lower level space, private backyard, deck and grilling paver patio area.
Property Specifics
| Single Family | |
| — | |
| — | |
| 1968 | |
| Full | |
| — | |
| No | |
| 0.38 |
| Winnebago | |
| — | |
| 0 / Not Applicable | |
| None | |
| Public | |
| Septic-Private | |
| 10534612 | |
| 1234353027 |
Nearby Schools
| NAME: | DISTRICT: | DISTANCE: | |
|---|---|---|---|
|
Grade School
White Swan Elementary School |
205 | — | |
|
Middle School
Bernard W Flinn Middle School |
205 | Not in DB | |
|
High School
Rockford East High School |
205 | Not in DB | |
Property History
| DATE: | EVENT: | PRICE: | SOURCE: |
|---|---|---|---|
| 23 Jan, 2020 | Sold | $148,000 | MRED MLS |
| 17 Dec, 2019 | Under contract | $149,900 | MRED MLS |
| 1 Oct, 2019 | Listed for sale | $149,900 | MRED MLS |
Room Specifics
Total Bedrooms: 3
Bedrooms Above Ground: 3
Bedrooms Below Ground: 0
Dimensions: —
Floor Type: —
Dimensions: —
Floor Type: —
Full Bathrooms: 3
Bathroom Amenities: —
Bathroom in Basement: 0
Rooms: Recreation Room
Basement Description: Partially Finished
Other Specifics
| 2 | |
| — | |
| — | |
| Deck, Patio | |
| — | |
| 100X63.99X160X201.86 | |
| — | |
| Full | |
| Skylight(s), First Floor Bedroom, First Floor Laundry, First Floor Full Bath, Built-in Features | |
| Range, Dishwasher, Refrigerator, Washer, Dryer | |
| Not in DB | |
| — | |
| — | |
| — | |
| Wood Burning Stove |
Tax History
| Year | Property Taxes |
|---|---|
| 2020 | $3,228 |
Contact Agent
Nearby Similar Homes
Nearby Sold Comparables
Contact Agent
Listing Provided By
RE/MAX Property Source

