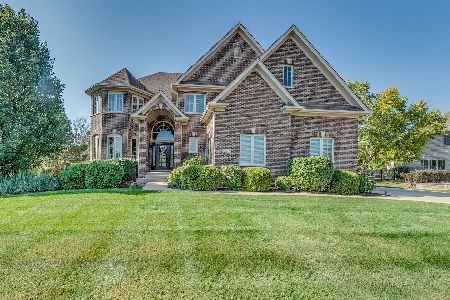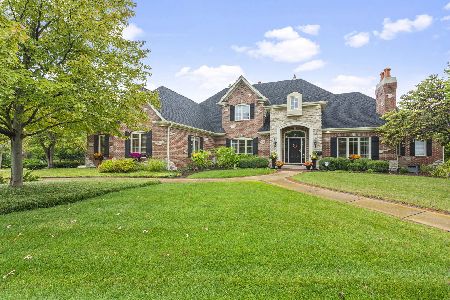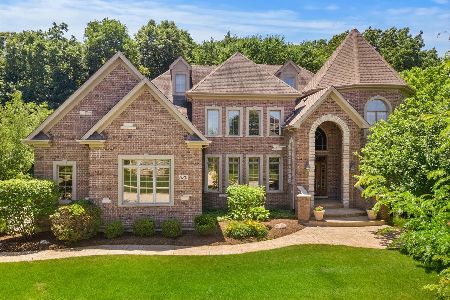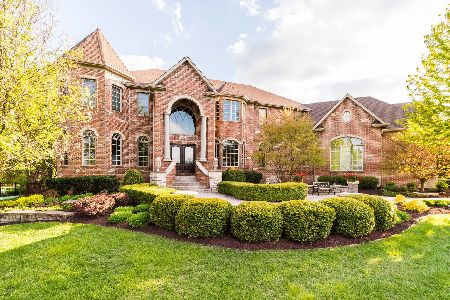628 Alberosky Way, Batavia, Illinois 60510
$540,000
|
Sold
|
|
| Status: | Closed |
| Sqft: | 3,814 |
| Cost/Sqft: | $144 |
| Beds: | 4 |
| Baths: | 5 |
| Year Built: | 2004 |
| Property Taxes: | $17,300 |
| Days On Market: | 2022 |
| Lot Size: | 0,37 |
Description
Custom home on a premium lot in Tanglewood Hills. Two-story foyer with custom staircase, elegant dining & living rooms, grand two story family rm with stone fireplace, wood paneled columns & plantation shutters. Gorgeous kitchen with cherry cabinets, island and bar-butler's serving area with plenty of storage, SS appliances, backsplash and walk-in pantry. The large eating area opens into a sitting room with access to your deck. A great office, powder room, laundry/mudroom center complete the main floor. The second floor offers a master suite with en-suite bath, princess room with private bath, and two bedrooms with a jack-n-jill bath. The professionally finished basement is an entertainer's dream with wet bar, media/family room with custom leather couch and curved bar/sitting area, playroom, full bath & plenty of storage. Extras: sprinkler system, security system, surround sound, extensive millwork, hardwood floors.
Property Specifics
| Single Family | |
| — | |
| Traditional | |
| 2004 | |
| Full | |
| — | |
| No | |
| 0.37 |
| Kane | |
| Tanglewood Hills | |
| 400 / Quarterly | |
| Insurance,Clubhouse,Pool,Other | |
| Public | |
| Public Sewer | |
| 10730796 | |
| 1220307017 |
Nearby Schools
| NAME: | DISTRICT: | DISTANCE: | |
|---|---|---|---|
|
Grade School
Grace Mcwayne Elementary School |
101 | — | |
|
Middle School
Sam Rotolo Middle School Of Bat |
101 | Not in DB | |
|
High School
Batavia Sr High School |
101 | Not in DB | |
Property History
| DATE: | EVENT: | PRICE: | SOURCE: |
|---|---|---|---|
| 14 Jul, 2020 | Sold | $540,000 | MRED MLS |
| 9 Jun, 2020 | Under contract | $550,000 | MRED MLS |
| 3 Jun, 2020 | Listed for sale | $550,000 | MRED MLS |
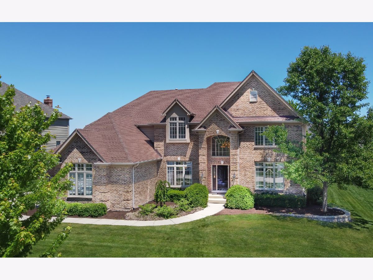
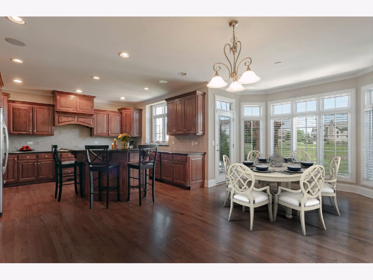
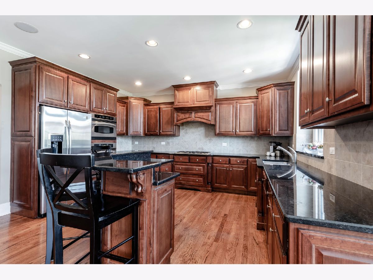
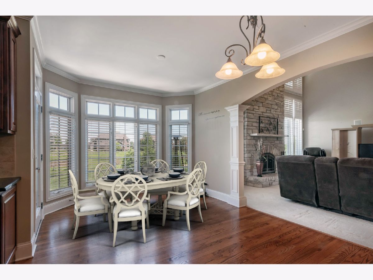
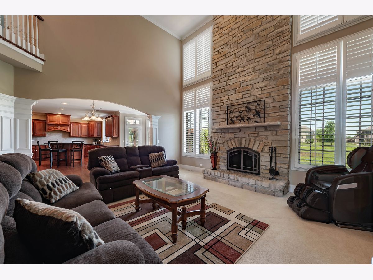
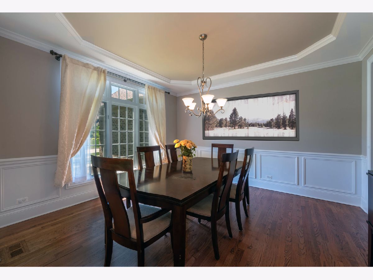
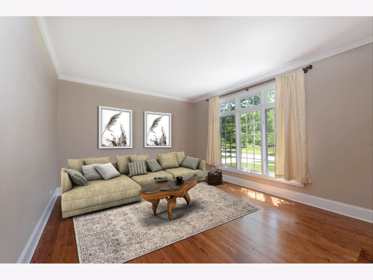
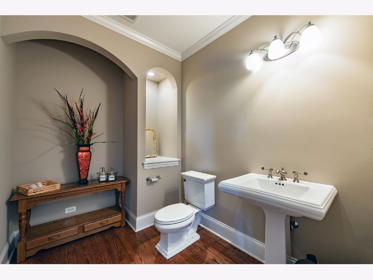
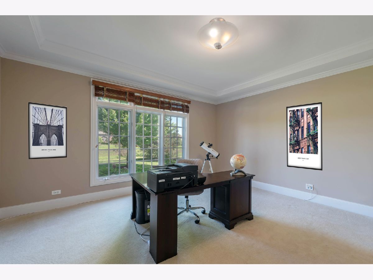
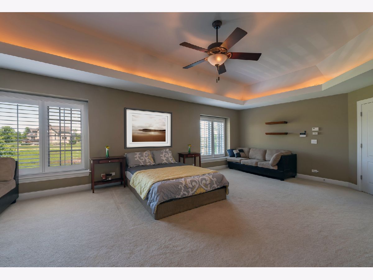
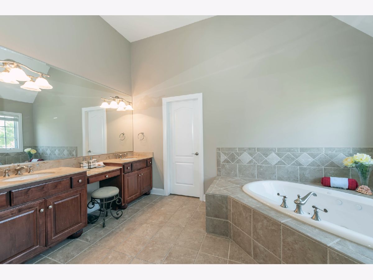
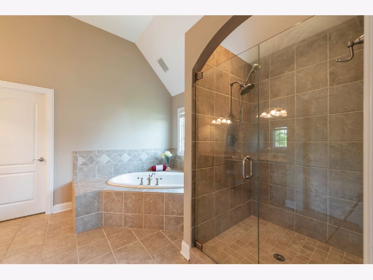
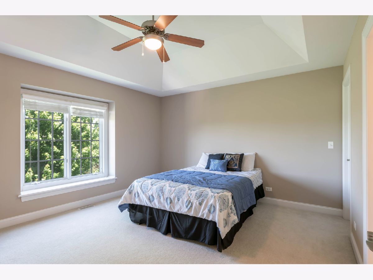
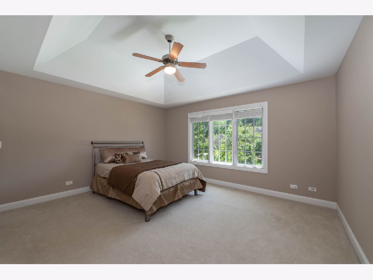
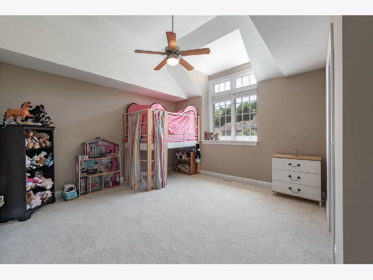
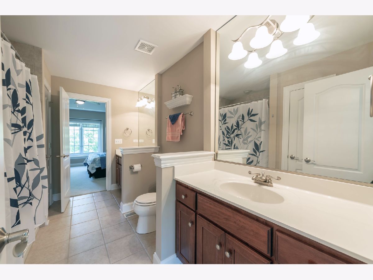
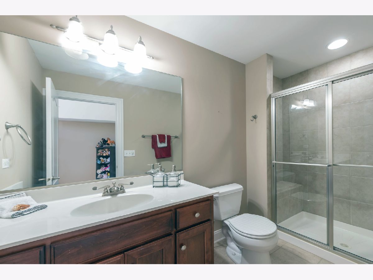
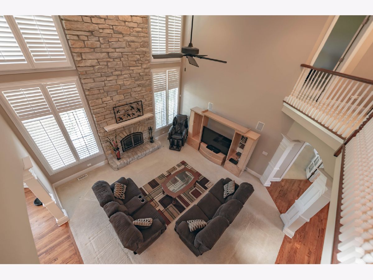
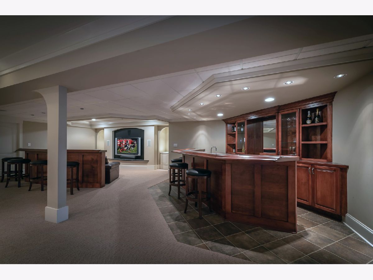
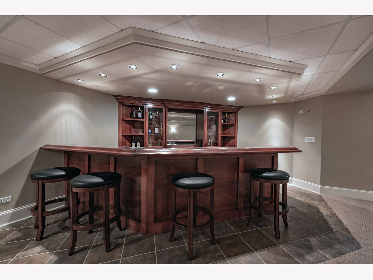
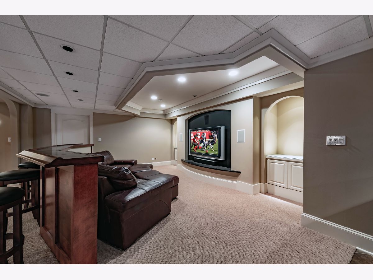
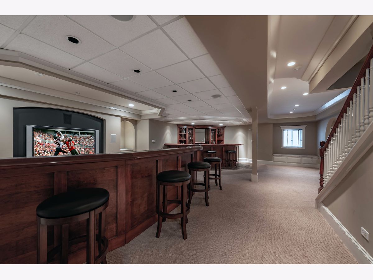
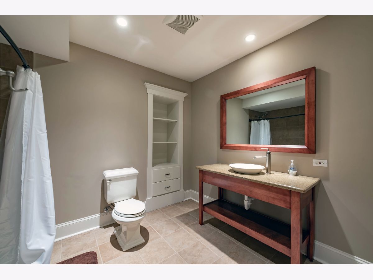
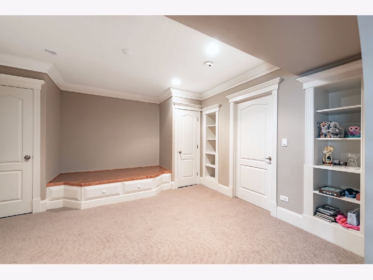
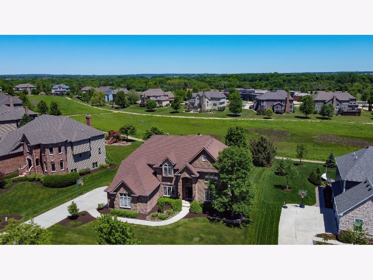
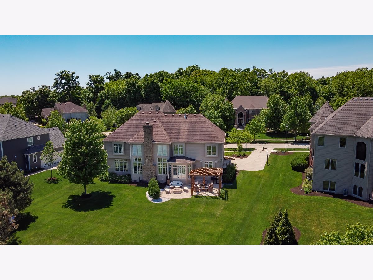
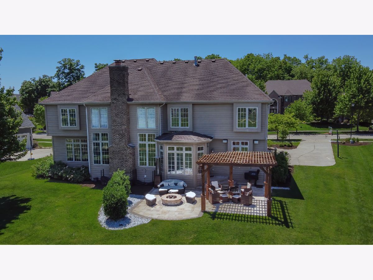
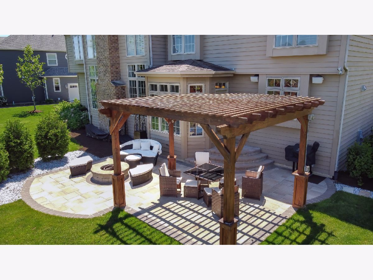
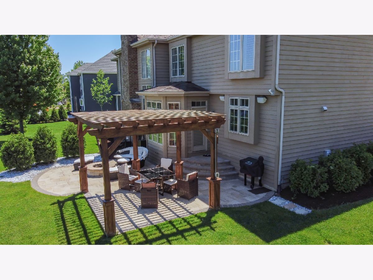
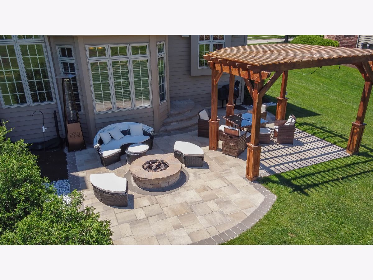
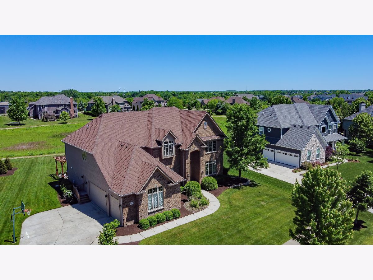
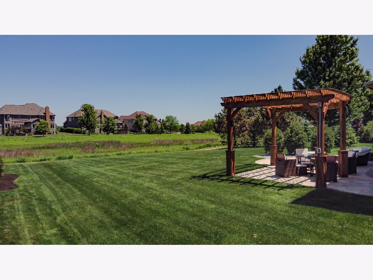
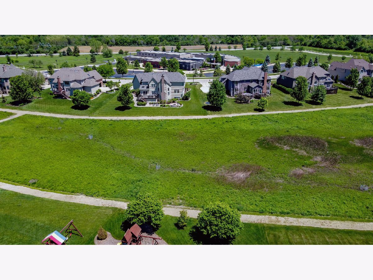
Room Specifics
Total Bedrooms: 4
Bedrooms Above Ground: 4
Bedrooms Below Ground: 0
Dimensions: —
Floor Type: Carpet
Dimensions: —
Floor Type: Carpet
Dimensions: —
Floor Type: Carpet
Full Bathrooms: 5
Bathroom Amenities: Whirlpool,Separate Shower,Double Sink
Bathroom in Basement: 1
Rooms: Office,Sun Room,Eating Area,Recreation Room,Game Room
Basement Description: Finished
Other Specifics
| 3 | |
| Concrete Perimeter | |
| Concrete | |
| Deck | |
| Landscaped | |
| 182X150X90X179 | |
| Full,Unfinished | |
| Full | |
| Vaulted/Cathedral Ceilings, Bar-Wet, Hardwood Floors, First Floor Laundry | |
| Double Oven, Microwave, Dishwasher, Refrigerator, Washer, Dryer, Disposal, Stainless Steel Appliance(s), Wine Refrigerator | |
| Not in DB | |
| Clubhouse, Park, Pool, Tennis Court(s), Sidewalks, Street Lights | |
| — | |
| — | |
| Gas Starter |
Tax History
| Year | Property Taxes |
|---|---|
| 2020 | $17,300 |
Contact Agent
Nearby Similar Homes
Nearby Sold Comparables
Contact Agent
Listing Provided By
Baird & Warner Fox Valley - Geneva

