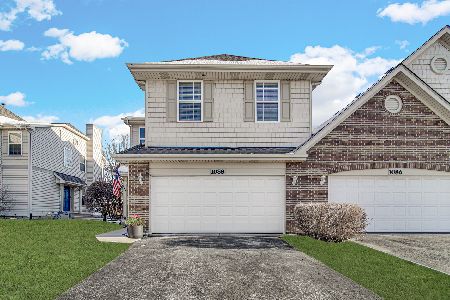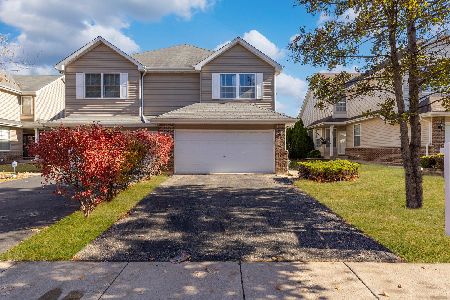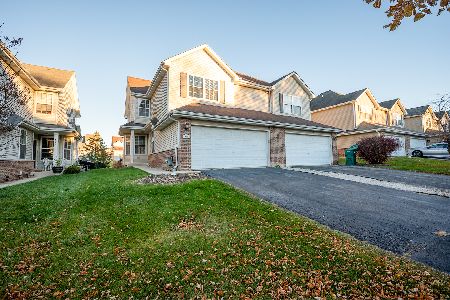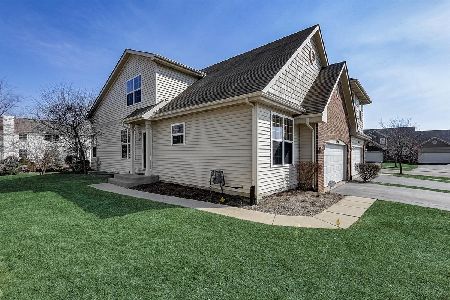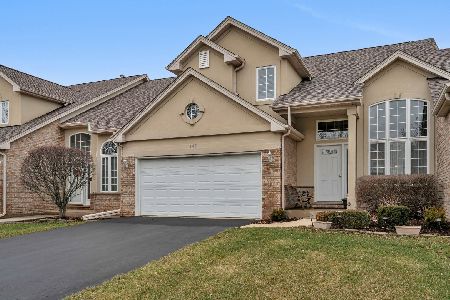628 Berkley Drive, Romeoville, Illinois 60446
$229,000
|
Sold
|
|
| Status: | Closed |
| Sqft: | 1,776 |
| Cost/Sqft: | $135 |
| Beds: | 3 |
| Baths: | 3 |
| Year Built: | 2002 |
| Property Taxes: | $5,554 |
| Days On Market: | 2178 |
| Lot Size: | 0,00 |
Description
This Town Home has been completely updated. Move in condition with many upgrades. This 3 bedroom 2.1 bath, full basement with a 2 car garage. Large gourmet eat in kitchen with breakfast bar & eating area. Maple cabinets, SS Slate appliances 2 years old, over looking a family room. Bathrooms updated ceramic floors & Maple cabinets. Master bedroom has double entry doors, tray ceiling, large ensuite bath with ceramic tile, double sink vanity, glass shower & 9x11 walk in closet. Freshly painted, 6 panel doors, ceiling fans, blinds, alarm system, 50 gallon hot water tank, water softener, backed sump pump, 200 amp electrical service, larger main water line for better pressure through out the home. 16 x 18 stamped patio over looking a professionally landscaped yard. 2 car attached, insulated garage, with a water spicket in the garage. Aprilaire whole house humidifier, Whole house reverse Osmosis water filtration system. Desirable location close to shopping, restaurants, parks, golfing & expressways near by.
Property Specifics
| Condos/Townhomes | |
| 2 | |
| — | |
| 2002 | |
| Full | |
| HUNTLEY | |
| No | |
| — |
| Will | |
| Meadowdale Estates | |
| 125 / Monthly | |
| Insurance,Exterior Maintenance,Lawn Care,Snow Removal | |
| Public | |
| Public Sewer | |
| 10625038 | |
| 1202322080140000 |
Nearby Schools
| NAME: | DISTRICT: | DISTANCE: | |
|---|---|---|---|
|
Grade School
Beverly Skoff Elementary School |
365U | — | |
|
Middle School
John J Lukancic Middle School |
365U | Not in DB | |
|
High School
Romeoville High School |
365U | Not in DB | |
Property History
| DATE: | EVENT: | PRICE: | SOURCE: |
|---|---|---|---|
| 20 Mar, 2020 | Sold | $229,000 | MRED MLS |
| 9 Feb, 2020 | Under contract | $239,000 | MRED MLS |
| 1 Feb, 2020 | Listed for sale | $239,000 | MRED MLS |
Room Specifics
Total Bedrooms: 3
Bedrooms Above Ground: 3
Bedrooms Below Ground: 0
Dimensions: —
Floor Type: Carpet
Dimensions: —
Floor Type: Carpet
Full Bathrooms: 3
Bathroom Amenities: Separate Shower,Double Sink,Soaking Tub
Bathroom in Basement: 0
Rooms: Breakfast Room
Basement Description: Partially Finished
Other Specifics
| 2 | |
| Concrete Perimeter | |
| Asphalt | |
| Stamped Concrete Patio, Storms/Screens | |
| — | |
| 4772 | |
| — | |
| Full | |
| Vaulted/Cathedral Ceilings, First Floor Laundry, Laundry Hook-Up in Unit, Walk-In Closet(s) | |
| Range, Microwave, Dishwasher, Refrigerator, Freezer, Washer, Dryer, Disposal, Stainless Steel Appliance(s), Water Purifier Owned, Water Softener Owned | |
| Not in DB | |
| — | |
| — | |
| Park | |
| — |
Tax History
| Year | Property Taxes |
|---|---|
| 2020 | $5,554 |
Contact Agent
Nearby Similar Homes
Nearby Sold Comparables
Contact Agent
Listing Provided By
ASAP Realty

