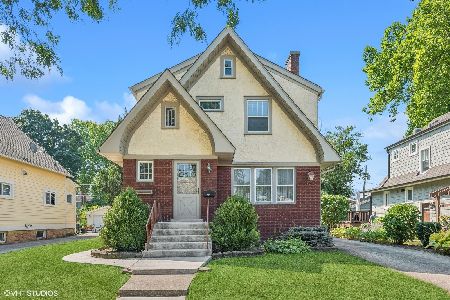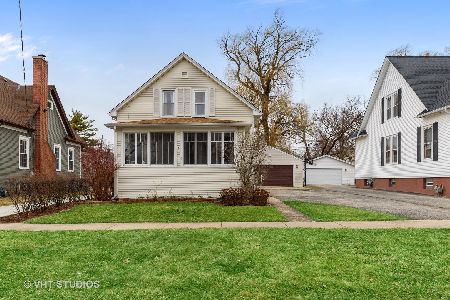628 Chestnut Avenue, Arlington Heights, Illinois 60004
$899,500
|
Sold
|
|
| Status: | Closed |
| Sqft: | 4,750 |
| Cost/Sqft: | $195 |
| Beds: | 5 |
| Baths: | 6 |
| Year Built: | 1924 |
| Property Taxes: | $12,189 |
| Days On Market: | 2921 |
| Lot Size: | 0,00 |
Description
Absolutely the best of old world charm and newer construction in this completely "gut" renovated and expanded beauty in the Historic Area of Arlington Heights that's close to town, train, and all the amenities downtown Arlington has to offer! Chef's kitchen with large island, granite, commercial grade stainless steel appliances and a generous breakfast area that overlooks the quaint neighborhood pocket park. Expansive master suite has vaulted, tray, and angled ceilings. Huge master bath with heated floor, over-sized steam shower, separate soaking tub, and compartmentalized water closet. In all, 5 bedrooms , 3 baths, and a laundry room on the 2nd floor with a versatile 3rd level that features 2 additional rooms and another full bath that's suitable as a guest quarters or in-law. Large finished basement with recreation room, exercise room, full bath, and a second laundry. Inviting o/d spaces with large front porch and a paver patio with fireplace! Too many features to list! Low taxes!
Property Specifics
| Single Family | |
| — | |
| Colonial | |
| 1924 | |
| Partial | |
| — | |
| No | |
| — |
| Cook | |
| — | |
| 0 / Not Applicable | |
| None | |
| Lake Michigan,Public | |
| Public Sewer, Sewer-Storm | |
| 09841631 | |
| 03302300190000 |
Nearby Schools
| NAME: | DISTRICT: | DISTANCE: | |
|---|---|---|---|
|
Grade School
Olive-mary Stitt School |
25 | — | |
|
Middle School
Thomas Middle School |
25 | Not in DB | |
|
High School
John Hersey High School |
214 | Not in DB | |
Property History
| DATE: | EVENT: | PRICE: | SOURCE: |
|---|---|---|---|
| 30 Apr, 2018 | Sold | $899,500 | MRED MLS |
| 20 Feb, 2018 | Under contract | $926,000 | MRED MLS |
| 25 Jan, 2018 | Listed for sale | $926,000 | MRED MLS |
Room Specifics
Total Bedrooms: 5
Bedrooms Above Ground: 5
Bedrooms Below Ground: 0
Dimensions: —
Floor Type: Hardwood
Dimensions: —
Floor Type: Hardwood
Dimensions: —
Floor Type: Hardwood
Dimensions: —
Floor Type: —
Full Bathrooms: 6
Bathroom Amenities: Separate Shower,Steam Shower,Double Sink,Soaking Tub
Bathroom in Basement: 1
Rooms: Bedroom 5,Bonus Room,Den,Recreation Room,Exercise Room
Basement Description: Partially Finished
Other Specifics
| 2 | |
| Concrete Perimeter | |
| Concrete | |
| Porch, Brick Paver Patio, Storms/Screens, Outdoor Fireplace | |
| Fenced Yard,Park Adjacent | |
| 70X105 | |
| Finished | |
| Full | |
| Vaulted/Cathedral Ceilings, Hardwood Floors, Heated Floors, In-Law Arrangement, Second Floor Laundry | |
| Range, Microwave, Dishwasher, Refrigerator, Disposal, Trash Compactor, Stainless Steel Appliance(s) | |
| Not in DB | |
| Sidewalks, Street Lights, Street Paved | |
| — | |
| — | |
| Wood Burning, Gas Starter |
Tax History
| Year | Property Taxes |
|---|---|
| 2018 | $12,189 |
Contact Agent
Nearby Similar Homes
Nearby Sold Comparables
Contact Agent
Listing Provided By
Arlington Properties










