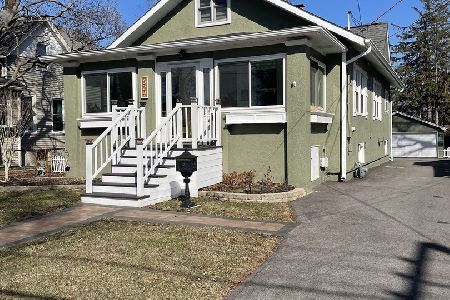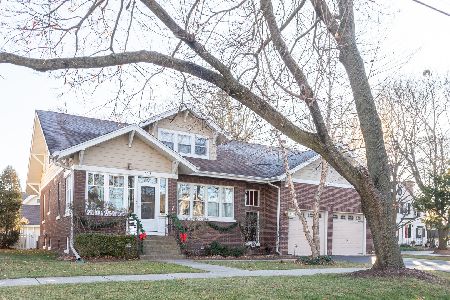629 Chestnut Avenue, Arlington Heights, Illinois 60004
$410,000
|
Sold
|
|
| Status: | Closed |
| Sqft: | 1,501 |
| Cost/Sqft: | $283 |
| Beds: | 4 |
| Baths: | 2 |
| Year Built: | 1926 |
| Property Taxes: | $5,749 |
| Days On Market: | 2269 |
| Lot Size: | 0,16 |
Description
Step Into Your PERFECT Home! Stunningly Rehabbed Picturesque Bungalow in Downtown Historical District of Arlington Heights HANA Neighborhood!! Every Inch of this Home has been Updated with Designer Renovations and Impeccable Attention to Detail. Quartz Countertops, French Oak Wide Plank Wood Floors, Shiplap Walls, All New Gorgeous Light Fixtures, Custom Solid Wood Doors, and Marble Tile Floors and Shower are just a few of the Details that will Astound even the most Discerning Buyer. 4 Bedrooms + 5th Bedroom/Bonus Room, 2 Full Baths, and a Beautifully Finished Lower Level with Mud Room and additional Family Room will give you Ample Space for Your Family! From the Moment you step up into the Enclosed Front Porch, you will feel like you have just entered a Storybook. Step through the Striking New Solid Knotty Alder Wood Front Door and you will find a Spacious and Open Living Room Adorned with Fireplace and Beautiful Custom Brick Wall. The Living Room Leading into the Expansive Dining Area with Gorgeous New Chandelier is Simply Stunning and a Perfect Layout for Entertaining. Overlooking the Dining Room you will find the ALL NEW Kitchen of your DREAMS complete with Quartz Countertops, Ample High End Cabinetry, ALL NEW Appliances, and Bright Windows! Enjoy Even More Living Space in the Beautifully Finished Lower Level which Includes a Mud Room Area PERFECT for any family, Large Family Room, Bathroom, Game Room and Laundry/Storage Room. A Brand New Furnace and A/C is an added bonus along with a $2,000 CREDIT to choose what type of Driveway you want! You will Absolutely LOVE this Downtown Location, Just Blocks from the Train Station, Restaurants, Shopping, Entertainment and Everything Arlington Heights has to Offer! This Exceptional Home Will Definitely Not Last!! Please note: No Homestead Exemption currently in place for 2018. Taxes will be reduced for owner occupant once exemption is applied. Welcome home!
Property Specifics
| Single Family | |
| — | |
| Bungalow | |
| 1926 | |
| English | |
| — | |
| No | |
| 0.16 |
| Cook | |
| — | |
| 0 / Not Applicable | |
| None | |
| Public | |
| Public Sewer | |
| 10569547 | |
| 03302320040000 |
Nearby Schools
| NAME: | DISTRICT: | DISTANCE: | |
|---|---|---|---|
|
Grade School
Olive-mary Stitt School |
25 | — | |
|
Middle School
Thomas Middle School |
25 | Not in DB | |
|
High School
John Hersey High School |
214 | Not in DB | |
Property History
| DATE: | EVENT: | PRICE: | SOURCE: |
|---|---|---|---|
| 30 Mar, 2020 | Sold | $410,000 | MRED MLS |
| 21 Dec, 2019 | Under contract | $425,000 | MRED MLS |
| 8 Nov, 2019 | Listed for sale | $425,000 | MRED MLS |
| 8 Jun, 2022 | Sold | $540,000 | MRED MLS |
| 7 Apr, 2022 | Under contract | $549,000 | MRED MLS |
| 21 Mar, 2022 | Listed for sale | $549,000 | MRED MLS |
Room Specifics
Total Bedrooms: 4
Bedrooms Above Ground: 4
Bedrooms Below Ground: 0
Dimensions: —
Floor Type: Hardwood
Dimensions: —
Floor Type: Hardwood
Dimensions: —
Floor Type: Carpet
Full Bathrooms: 2
Bathroom Amenities: —
Bathroom in Basement: 1
Rooms: Bonus Room,Enclosed Porch,Mud Room,Game Room
Basement Description: Finished
Other Specifics
| 2 | |
| — | |
| Gravel | |
| — | |
| — | |
| 50X140 | |
| — | |
| None | |
| Skylight(s), Hardwood Floors, First Floor Bedroom, First Floor Full Bath, Built-in Features | |
| Range, Microwave, Dishwasher, Refrigerator, Disposal | |
| Not in DB | |
| — | |
| — | |
| — | |
| — |
Tax History
| Year | Property Taxes |
|---|---|
| 2020 | $5,749 |
| 2022 | $8,219 |
Contact Agent
Nearby Similar Homes
Nearby Sold Comparables
Contact Agent
Listing Provided By
@properties











