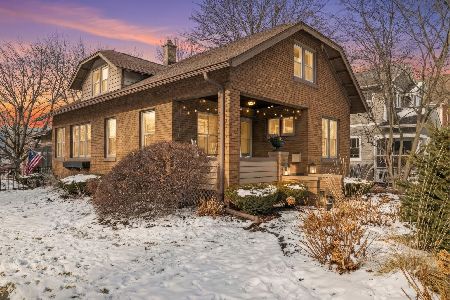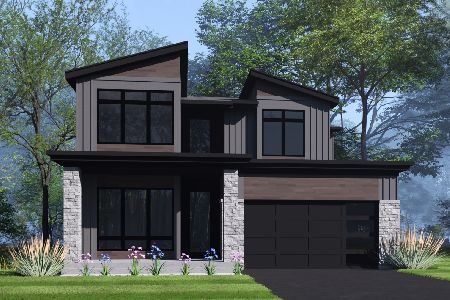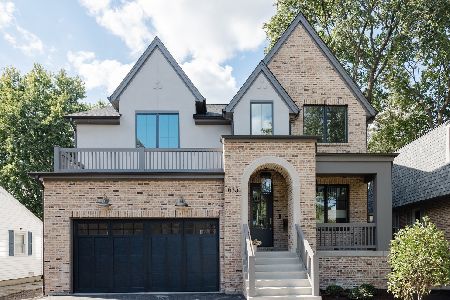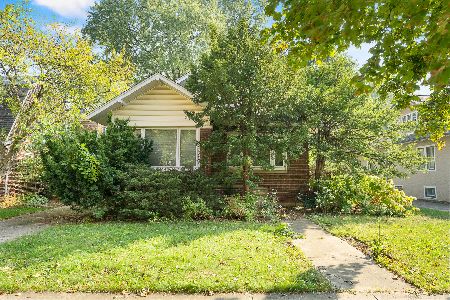628 Ellsworth Street, Naperville, Illinois 60563
$931,500
|
Sold
|
|
| Status: | Closed |
| Sqft: | 3,400 |
| Cost/Sqft: | $279 |
| Beds: | 4 |
| Baths: | 4 |
| Year Built: | — |
| Property Taxes: | $5,669 |
| Days On Market: | 1200 |
| Lot Size: | 0,00 |
Description
Kramer Builders Custom Homes knocked this remodel out of the park! The entire 2nd floor (tear off) is brand new! While the first floor transformed Spectacularly, bringing Sophistication & Todays Ideas to this Stately Brick & Hardy board home, located in the Downtown District. Both 1st floor w/10ft. ceilings and 2nd floor with 9ft ceilings and Classic Tray Ceilings, Hardwood floors, Designer Colors and Trims, Can lights and High end lighting throughout. 4- 5 Bedrooms and 4 Full Baths. 1st Floor offering welcoming Front Porch & rear of the home Sunroom, 1st floor Bedroom, full Bath and Den or getaway room. Dazzling Huge 11x 5 Island Kitchen, High End White floor to ceiling Cabinets, Quartz countertop, High End Kitchen-Aid appliances, 36" Kitchen-Aid cooktop with downdraft vent, Microwave & Oven combo, Smart high-end Samsung Fridge. This kitchen blends beautifully into the family room with gorgeous Granite Fireplace surround. Lots of light flows through the 2nd Floor offering Loft & 3 large bedroom and 2nd floor washer/dryer hook up. Master bedroom with huge walk in closet, Private Master bath w beautiful marble tile, double bowl vanity and Large shower. Fantastic Finished lower level Rec Room, could be multi generational living with back door entrance, full bath, Laundry room & so much Storage, you can easily add a kitchenette and 1 more bedroom.. includes all New Furnace, AC, tankless Water heater, New water line, Electric and New drain tile system. Beautiful new patio, manicured landscaped yard. Garage with New Siding and New Roof! 5 min. walk to Train, Walk to shops, restaurants, Entertainment, beautiful River Walk and so much more in this popular DownTown Naperville Area! Top Ranking School Dist 203, 5 min to to I-88 and 355.
Property Specifics
| Single Family | |
| — | |
| — | |
| — | |
| — | |
| — | |
| No | |
| — |
| Du Page | |
| — | |
| — / Not Applicable | |
| — | |
| — | |
| — | |
| 11638226 | |
| 0818112002 |
Nearby Schools
| NAME: | DISTRICT: | DISTANCE: | |
|---|---|---|---|
|
Grade School
Ellsworth Elementary School |
203 | — | |
|
Middle School
Washington Junior High School |
203 | Not in DB | |
|
High School
Naperville North High School |
203 | Not in DB | |
Property History
| DATE: | EVENT: | PRICE: | SOURCE: |
|---|---|---|---|
| 26 Feb, 2021 | Sold | $265,000 | MRED MLS |
| 17 Dec, 2020 | Under contract | $299,000 | MRED MLS |
| 13 Oct, 2020 | Listed for sale | $299,000 | MRED MLS |
| 28 Feb, 2023 | Sold | $931,500 | MRED MLS |
| 31 Jan, 2023 | Under contract | $949,999 | MRED MLS |
| — | Last price change | $950,000 | MRED MLS |
| 5 Oct, 2022 | Listed for sale | $995,000 | MRED MLS |
| 1 Jul, 2024 | Sold | $960,000 | MRED MLS |
| 26 May, 2024 | Under contract | $960,000 | MRED MLS |
| 23 May, 2024 | Listed for sale | $960,000 | MRED MLS |
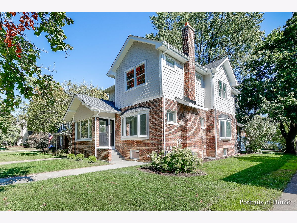
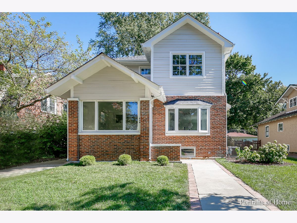
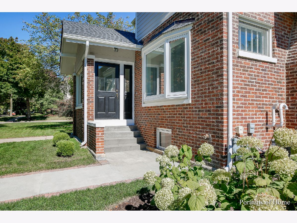
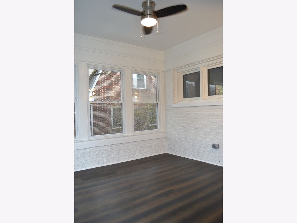
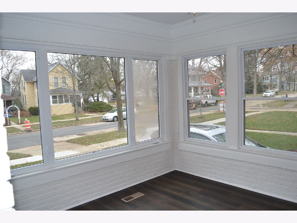
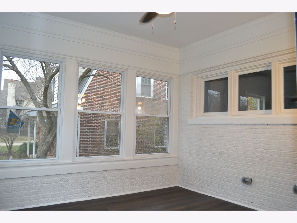
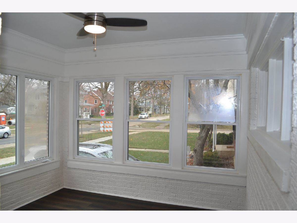
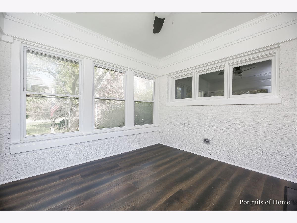
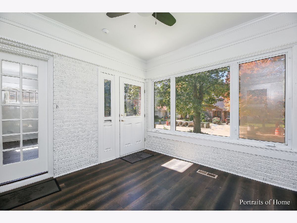
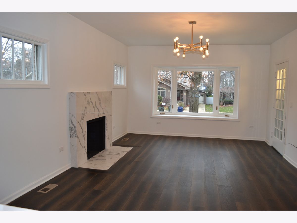
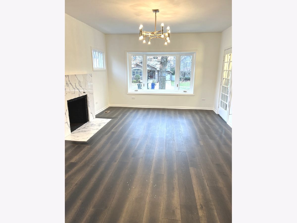
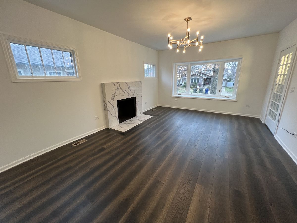
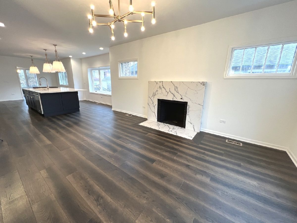
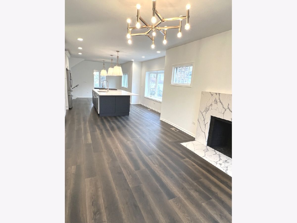
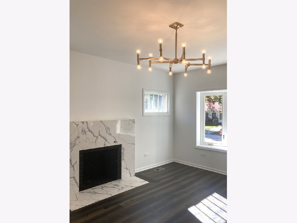
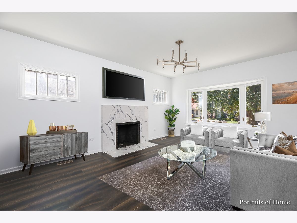
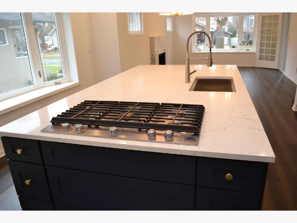
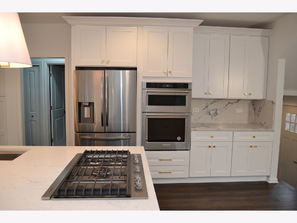
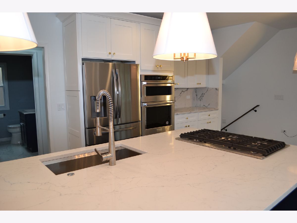
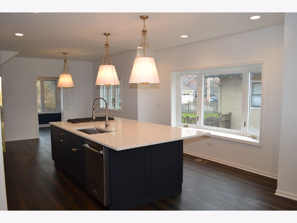
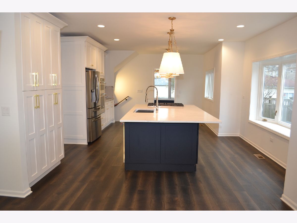
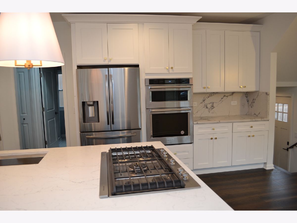
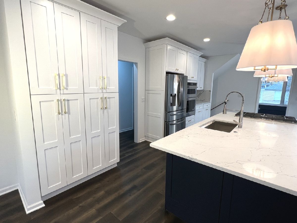
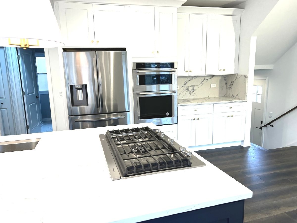
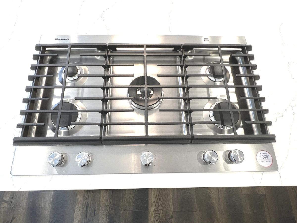
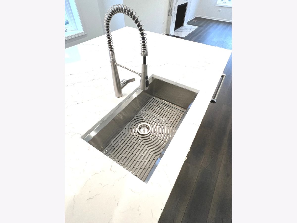
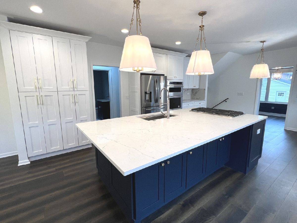
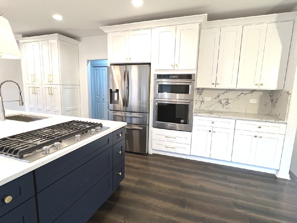
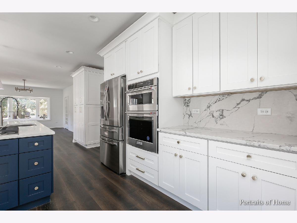
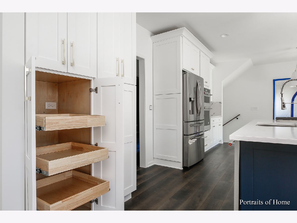
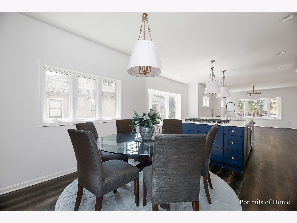
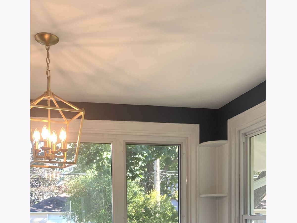
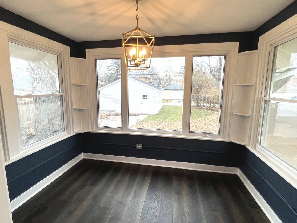
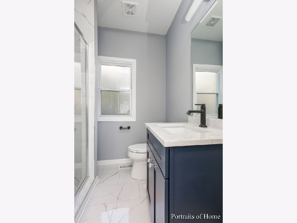
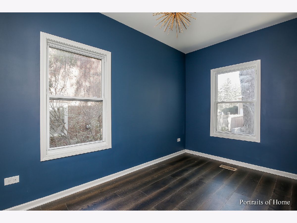
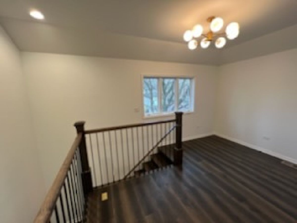
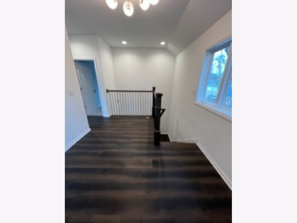
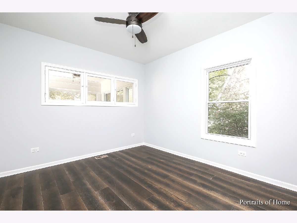
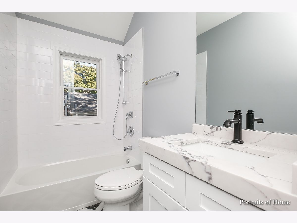
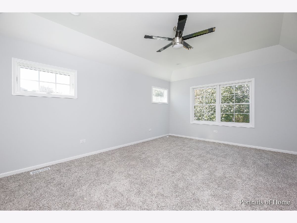
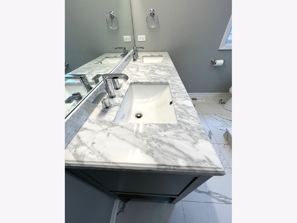
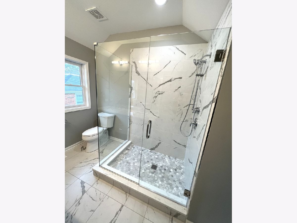
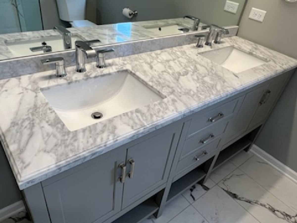
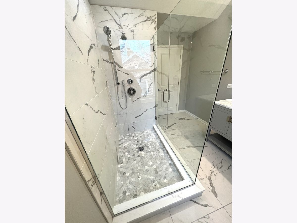
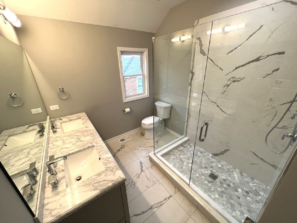
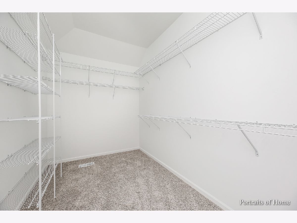
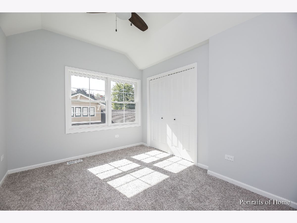
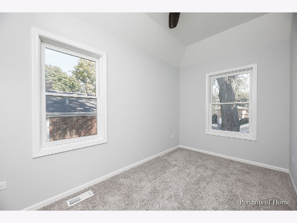
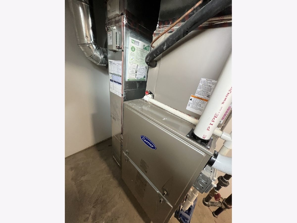
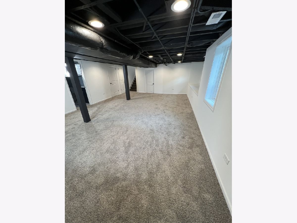
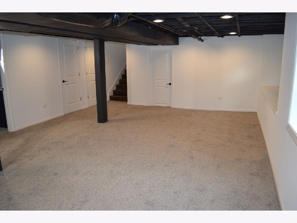
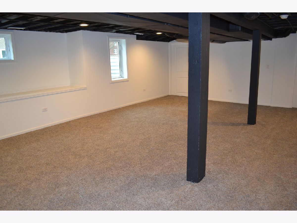
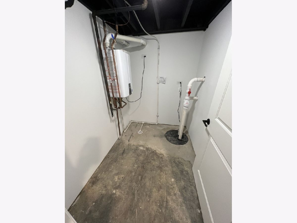
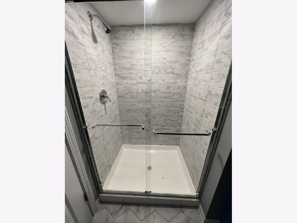
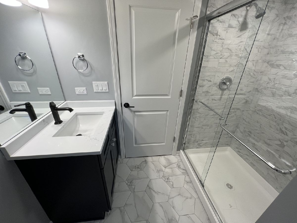
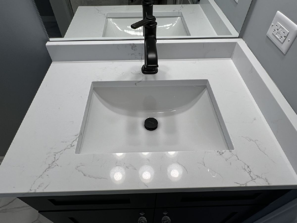
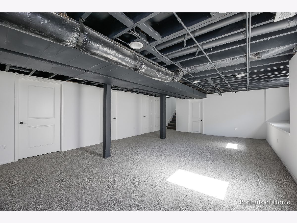
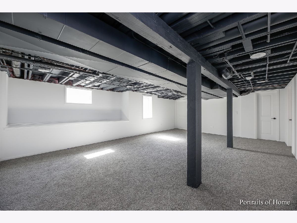
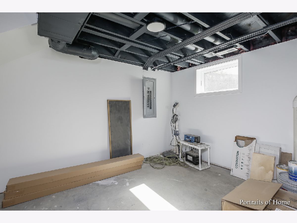
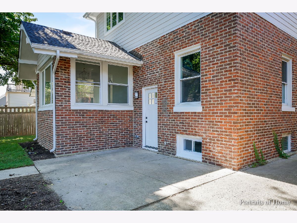
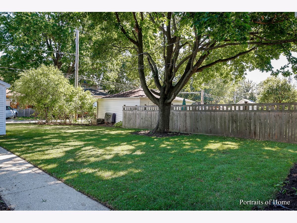
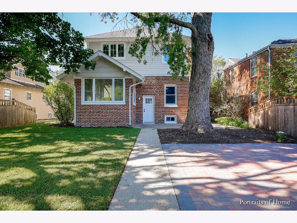
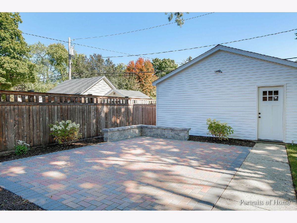
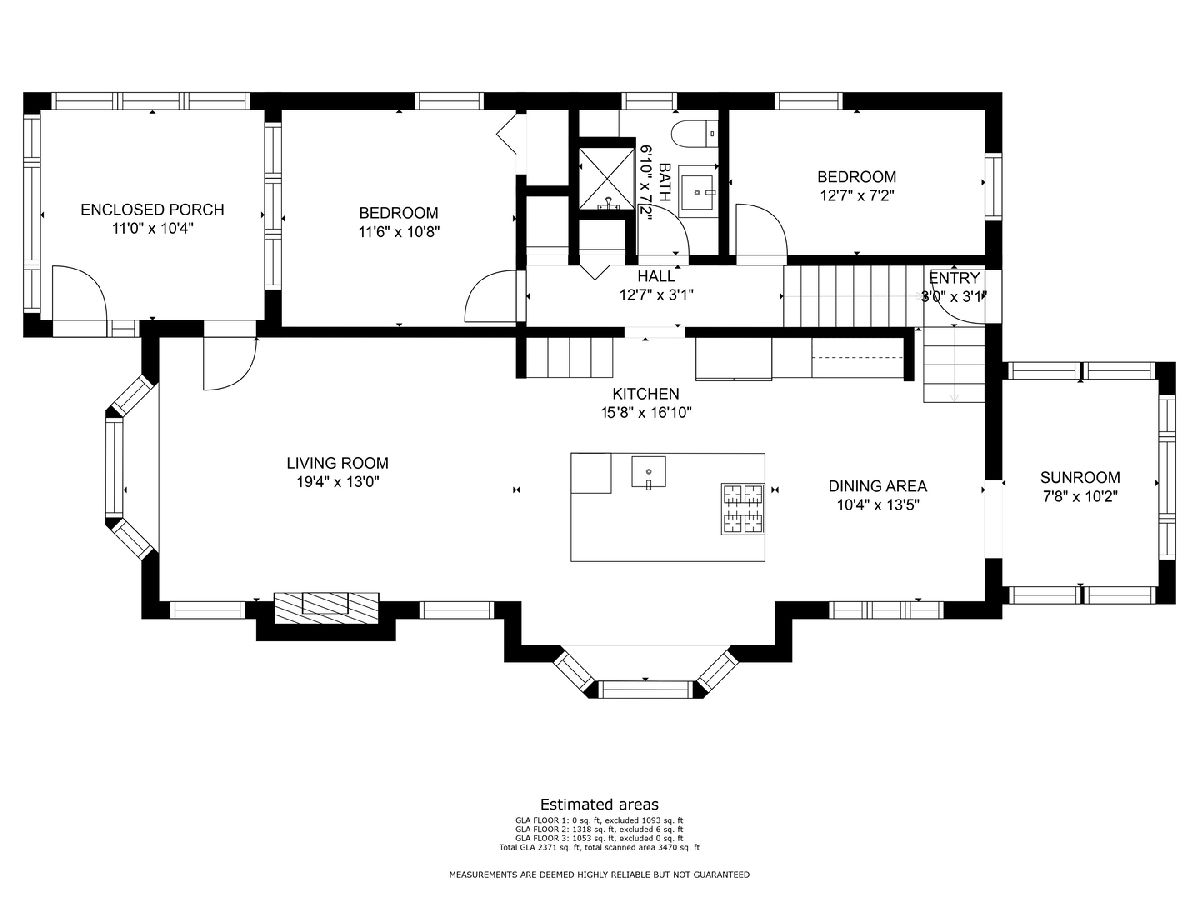
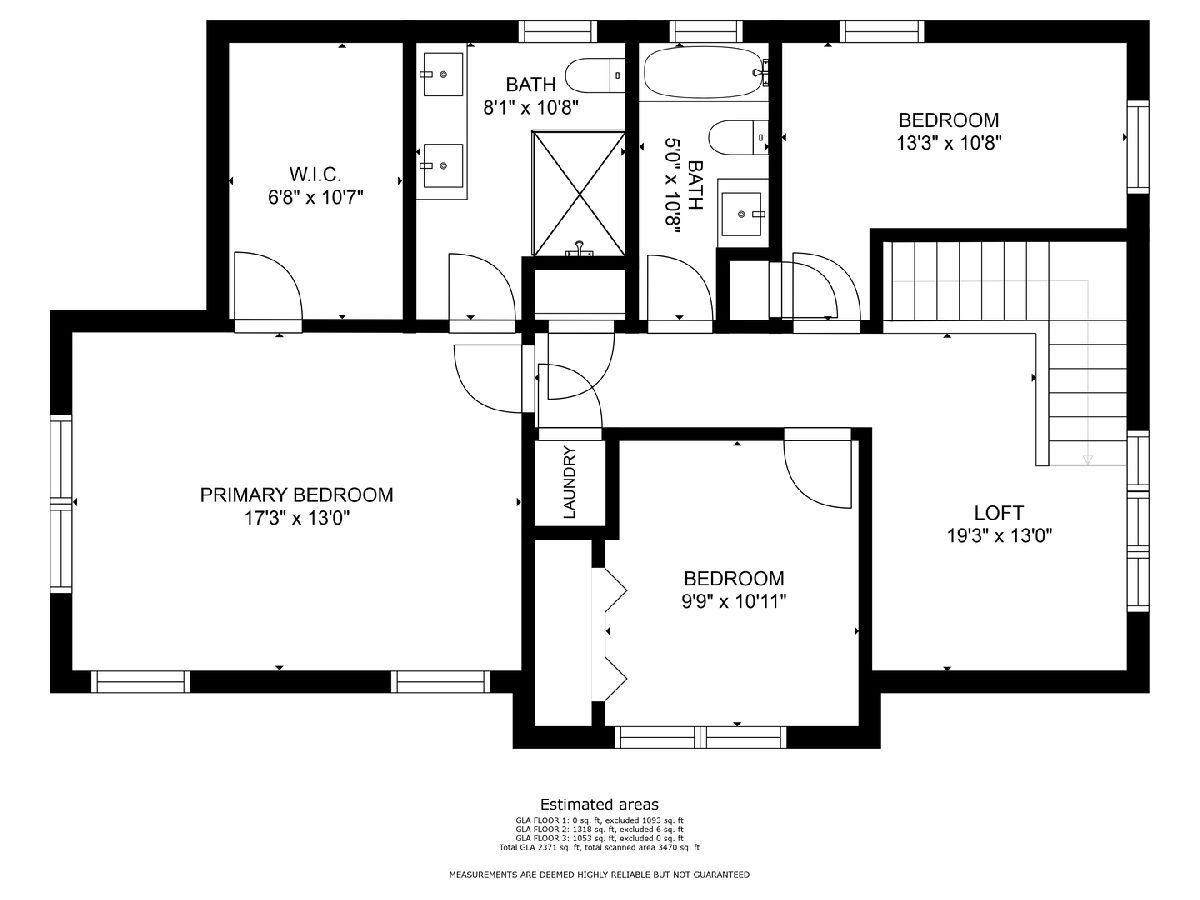
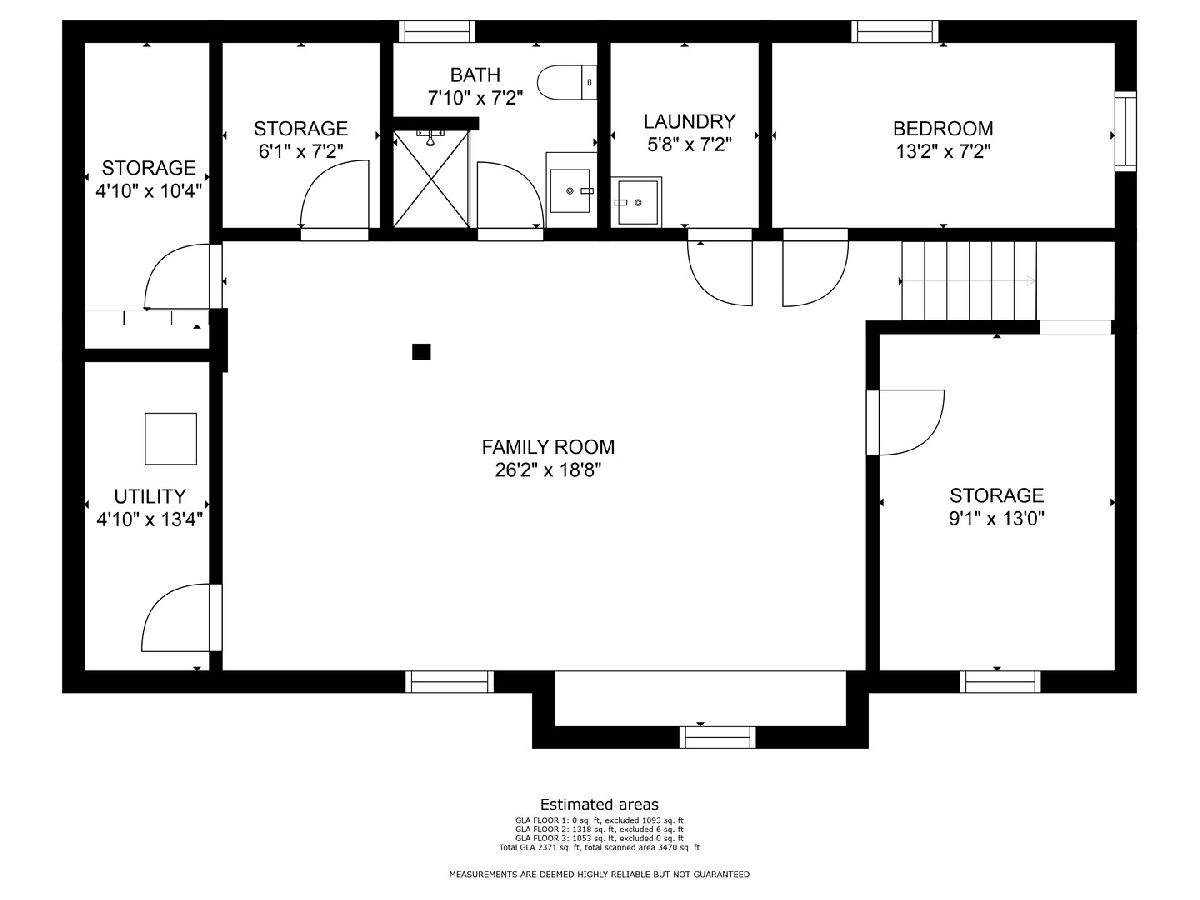
Room Specifics
Total Bedrooms: 4
Bedrooms Above Ground: 4
Bedrooms Below Ground: 0
Dimensions: —
Floor Type: —
Dimensions: —
Floor Type: —
Dimensions: —
Floor Type: —
Full Bathrooms: 4
Bathroom Amenities: —
Bathroom in Basement: 1
Rooms: —
Basement Description: Finished,Sub-Basement,Bathroom Rough-In,Egress Window,Lookout,Concrete (Basement),Rec/Family Area,St
Other Specifics
| 2 | |
| — | |
| Concrete | |
| — | |
| — | |
| 40X150X40X150 | |
| — | |
| — | |
| — | |
| — | |
| Not in DB | |
| — | |
| — | |
| — | |
| — |
Tax History
| Year | Property Taxes |
|---|---|
| 2021 | $8,615 |
| 2023 | $5,669 |
| 2024 | $15,727 |
Contact Agent
Nearby Similar Homes
Nearby Sold Comparables
Contact Agent
Listing Provided By
Realty One Group Excel

