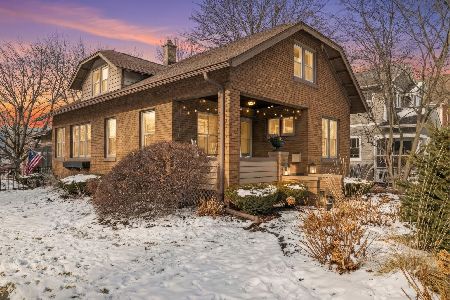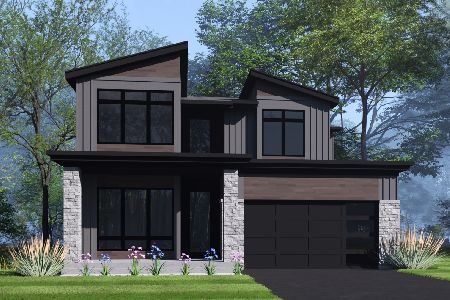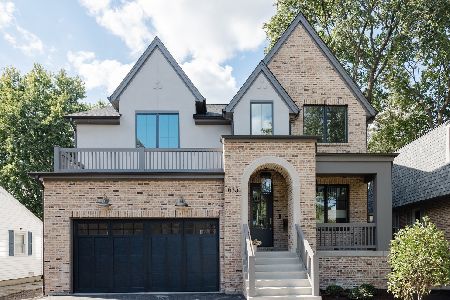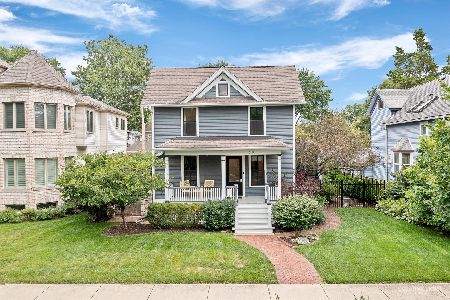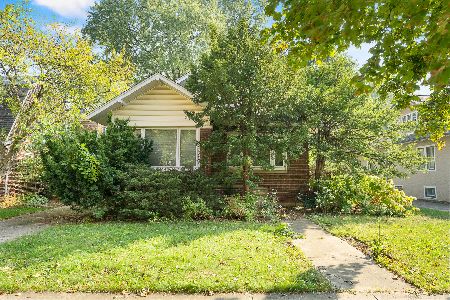616 Ellsworth Street, Naperville, Illinois 60563
$650,000
|
Sold
|
|
| Status: | Closed |
| Sqft: | 4,329 |
| Cost/Sqft: | $139 |
| Beds: | 6 |
| Baths: | 5 |
| Year Built: | 2007 |
| Property Taxes: | $20,578 |
| Days On Market: | 1897 |
| Lot Size: | 0,25 |
Description
Naperville Downtown only 3 blocks from METRA train station & restaurants. Comes w/ open Gourmet Kitchen w/ Granite, Cherry Cabinetry. 2 Story Family Room with Wood Inlay Ceiling. 5 bed + bonus room 3 floor. Upgraded Triple Crown Ceilings & Molding. Multiple, Intricate, Window Bays. Upgraded Hardwood Flooring throughout. 1st floor Nanny/In-Law Suite with Separate Kitchen and Bath. Spacious Deck & Patio. Alley Entrance for 2 Attached Car garage, 6 Cars Drive way with 5 Visitors Space. Built on 1 1/2 Lot you'll have plenty of space for your private events and to have a playground for your Kids.
Property Specifics
| Single Family | |
| — | |
| Traditional | |
| 2007 | |
| Full | |
| CUSTOM | |
| No | |
| 0.25 |
| Du Page | |
| — | |
| 0 / Not Applicable | |
| None | |
| Lake Michigan | |
| Public Sewer, Sewer-Storm | |
| 10928067 | |
| 0818112016 |
Nearby Schools
| NAME: | DISTRICT: | DISTANCE: | |
|---|---|---|---|
|
Grade School
Ellsworth Elementary School |
203 | — | |
|
Middle School
Washington Junior High School |
203 | Not in DB | |
|
High School
Naperville North High School |
203 | Not in DB | |
Property History
| DATE: | EVENT: | PRICE: | SOURCE: |
|---|---|---|---|
| 16 Jan, 2017 | Under contract | $0 | MRED MLS |
| 13 Dec, 2016 | Listed for sale | $0 | MRED MLS |
| 14 Apr, 2021 | Sold | $650,000 | MRED MLS |
| 23 Nov, 2020 | Under contract | $599,900 | MRED MLS |
| 7 Nov, 2020 | Listed for sale | $599,900 | MRED MLS |
| 13 May, 2022 | Sold | $1,130,000 | MRED MLS |
| 12 Apr, 2022 | Under contract | $1,189,000 | MRED MLS |
| — | Last price change | $1,199,000 | MRED MLS |
| 1 Oct, 2021 | Listed for sale | $1,250,000 | MRED MLS |
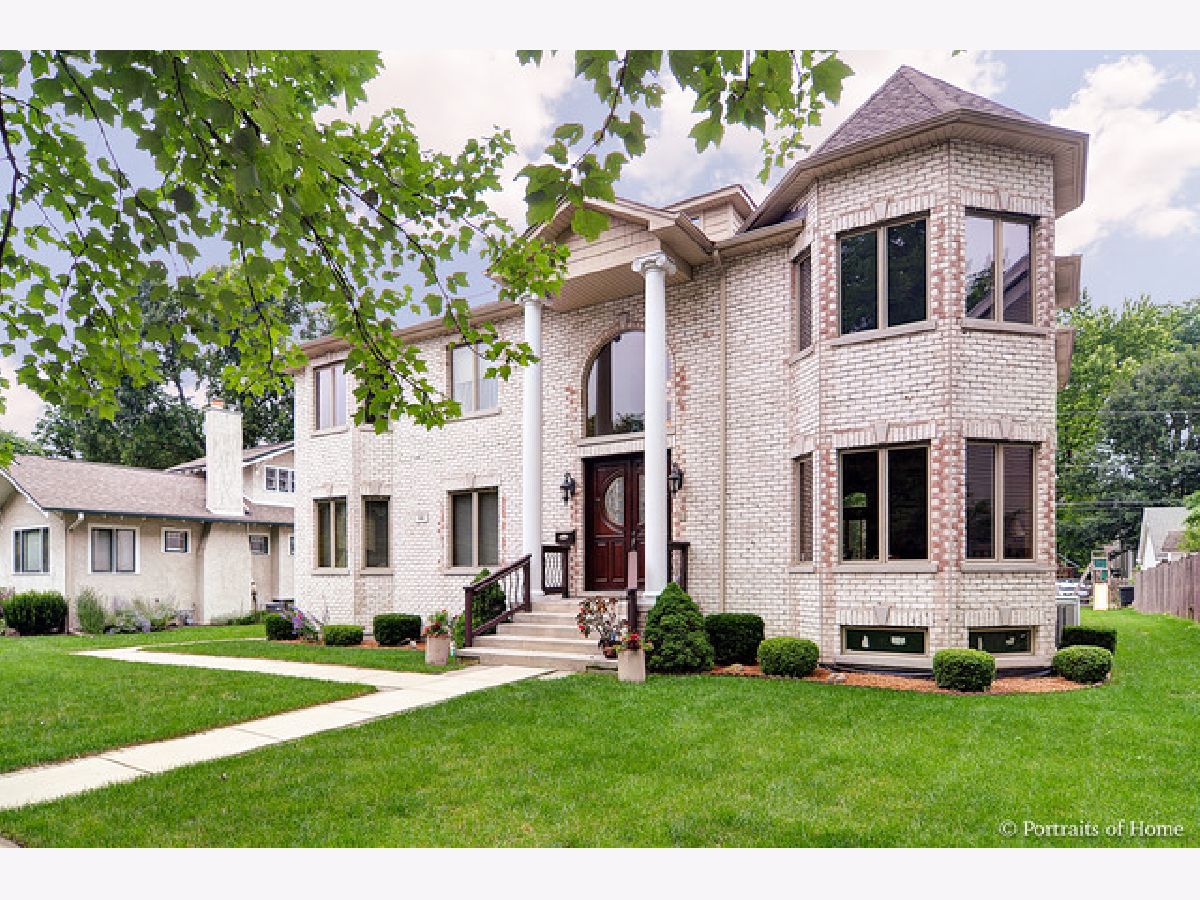
Room Specifics
Total Bedrooms: 6
Bedrooms Above Ground: 6
Bedrooms Below Ground: 0
Dimensions: —
Floor Type: Hardwood
Dimensions: —
Floor Type: Hardwood
Dimensions: —
Floor Type: Hardwood
Dimensions: —
Floor Type: —
Dimensions: —
Floor Type: —
Full Bathrooms: 5
Bathroom Amenities: Whirlpool,Separate Shower,Steam Shower,Double Sink
Bathroom in Basement: 0
Rooms: Kitchen,Bedroom 5,Bedroom 6,Foyer,Library,Loft,Sitting Room
Basement Description: Unfinished
Other Specifics
| 2 | |
| Concrete Perimeter | |
| Concrete | |
| Deck, Brick Paver Patio, Storms/Screens | |
| — | |
| 75X149X73X149 | |
| Unfinished | |
| Full | |
| Vaulted/Cathedral Ceilings, Bar-Wet, Hardwood Floors, First Floor Bedroom, In-Law Arrangement, First Floor Full Bath | |
| — | |
| Not in DB | |
| Curbs, Sidewalks, Street Lights, Street Paved | |
| — | |
| — | |
| Wood Burning |
Tax History
| Year | Property Taxes |
|---|---|
| 2021 | $20,578 |
| 2022 | $21,172 |
Contact Agent
Nearby Similar Homes
Nearby Sold Comparables
Contact Agent
Listing Provided By
Compass

