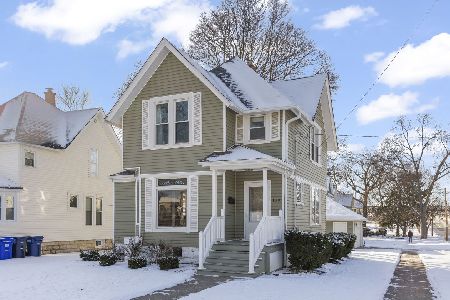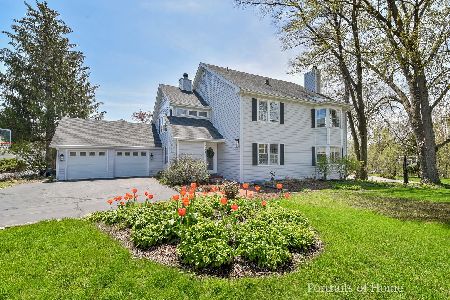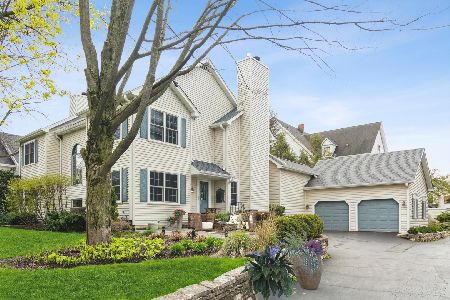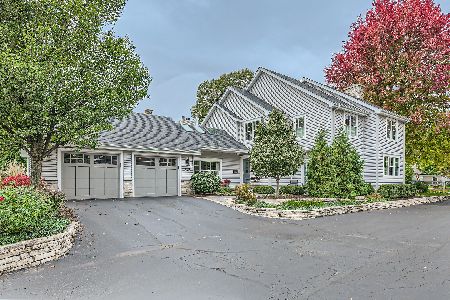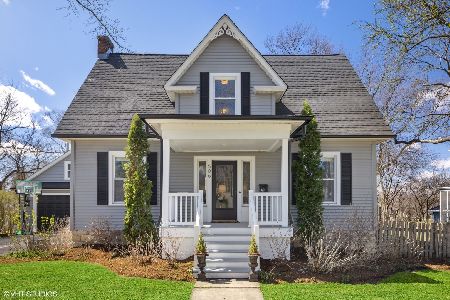628 Franklin Street, Wheaton, Illinois 60187
$600,000
|
Sold
|
|
| Status: | Closed |
| Sqft: | 3,754 |
| Cost/Sqft: | $166 |
| Beds: | 4 |
| Baths: | 5 |
| Year Built: | 1979 |
| Property Taxes: | $14,760 |
| Days On Market: | 3424 |
| Lot Size: | 0,00 |
Description
Experience Northside Wheaton living at its best! This spacious 3,754 sf home is on a quiet street with private backyard is just 6 blocks from train station, shops, and restaurants. Desired Longfellow Elementary is 5 blocks away. Wonderful floor plan includes first floor office, large DR with French doors leading to deck. Many updates include newly remodeled kitchen with granite countertops, new 2nd floor bath and HW floors throughout 1st and 2nd levels. Kitchen has breakfast bar and large eating area with custom seating. Fireplaces in both LR and FR, vaulted ceiling with skylights in FR and beautiful bay windows in LR, DR, MBR and upstairs BR. Enclosed back porch looks out on paver brick patio and yard wrapped in trees. Lots of storage space throughout with WICs in all BRs. 2nd floor laundry. 3rd floor bonus room has full bath. Finished basement with rec room, workroom, .5 bath plus large storage area. Just 1.5 blocks to the Prairie Path, Lincoln Marsh trails and children's playlot.
Property Specifics
| Single Family | |
| — | |
| — | |
| 1979 | |
| — | |
| — | |
| No | |
| — |
| Du Page | |
| — | |
| 400 / Annual | |
| — | |
| — | |
| — | |
| 09343772 | |
| 0517223002 |
Nearby Schools
| NAME: | DISTRICT: | DISTANCE: | |
|---|---|---|---|
|
Grade School
Longfellow Elementary School |
200 | — | |
|
Middle School
Franklin Middle School |
200 | Not in DB | |
|
High School
Wheaton North High School |
200 | Not in DB | |
Property History
| DATE: | EVENT: | PRICE: | SOURCE: |
|---|---|---|---|
| 24 May, 2017 | Sold | $600,000 | MRED MLS |
| 22 Feb, 2017 | Under contract | $624,490 | MRED MLS |
| 15 Sep, 2016 | Listed for sale | $624,490 | MRED MLS |
| 27 Jul, 2022 | Sold | $726,500 | MRED MLS |
| 25 Jun, 2022 | Under contract | $749,500 | MRED MLS |
| 27 May, 2022 | Listed for sale | $749,500 | MRED MLS |
Room Specifics
Total Bedrooms: 4
Bedrooms Above Ground: 4
Bedrooms Below Ground: 0
Dimensions: —
Floor Type: —
Dimensions: —
Floor Type: —
Dimensions: —
Floor Type: —
Full Bathrooms: 5
Bathroom Amenities: Whirlpool,Double Sink
Bathroom in Basement: 1
Rooms: —
Basement Description: Finished
Other Specifics
| 2 | |
| — | |
| Asphalt | |
| — | |
| — | |
| 105 X 115 | |
| — | |
| — | |
| — | |
| — | |
| Not in DB | |
| — | |
| — | |
| — | |
| — |
Tax History
| Year | Property Taxes |
|---|---|
| 2017 | $14,760 |
| 2022 | $15,132 |
Contact Agent
Nearby Sold Comparables
Contact Agent
Listing Provided By
Doran & Associates

