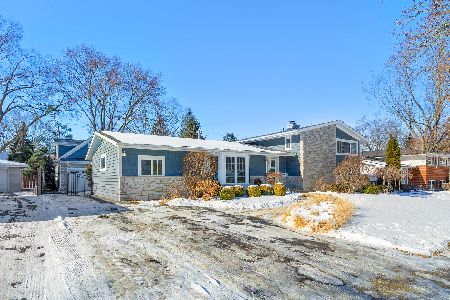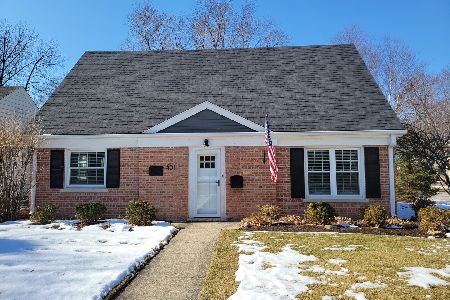628 Harvard Lane, Libertyville, Illinois 60048
$366,000
|
Sold
|
|
| Status: | Closed |
| Sqft: | 1,950 |
| Cost/Sqft: | $192 |
| Beds: | 4 |
| Baths: | 2 |
| Year Built: | 1969 |
| Property Taxes: | $8,100 |
| Days On Market: | 3033 |
| Lot Size: | 0,26 |
Description
Just what you've been looking for - a 4 bedroom/2 bath home in the COPELAND ELEMENTARY SCHOOL DISTRICT! Walking distance to shopping, schools and nearby services. Neighborly street of homes with very little through traffic. Flexible layout with three bedrooms on the upper level, and a 4th bedroom or office on the lower level. The Kitchen has lots of updates including hardwood, granite, newer cabinets, and a bay window overlooking the large deck and beautiful back yard. The lower level also includes a Family Room with gas fireplace making for cozy evenings watching movies or playing games. PLUS there is a finished basement that provides additional space for ping pong games, a pool table, maybe a play room, crafting or whatever you might need some extra space for. Lots of hardwood throughout the house. The neutral colors will allow you to move right in. Quick close available - you can celebrate the holidays in this lovely home!
Property Specifics
| Single Family | |
| — | |
| Quad Level | |
| 1969 | |
| Partial | |
| — | |
| No | |
| 0.26 |
| Lake | |
| — | |
| 0 / Not Applicable | |
| None | |
| Public | |
| Public Sewer | |
| 09797952 | |
| 11214160390000 |
Nearby Schools
| NAME: | DISTRICT: | DISTANCE: | |
|---|---|---|---|
|
Grade School
Copeland Manor Elementary School |
70 | — | |
|
Middle School
Highland Middle School |
70 | Not in DB | |
|
High School
Libertyville High School |
128 | Not in DB | |
Property History
| DATE: | EVENT: | PRICE: | SOURCE: |
|---|---|---|---|
| 5 Feb, 2018 | Sold | $366,000 | MRED MLS |
| 19 Dec, 2017 | Under contract | $375,000 | MRED MLS |
| 6 Nov, 2017 | Listed for sale | $375,000 | MRED MLS |
Room Specifics
Total Bedrooms: 4
Bedrooms Above Ground: 4
Bedrooms Below Ground: 0
Dimensions: —
Floor Type: Carpet
Dimensions: —
Floor Type: Carpet
Dimensions: —
Floor Type: Carpet
Full Bathrooms: 2
Bathroom Amenities: —
Bathroom in Basement: 0
Rooms: Recreation Room,Foyer,Utility Room-Lower Level
Basement Description: Partially Finished
Other Specifics
| 2 | |
| Concrete Perimeter | |
| Concrete | |
| Deck, Porch, Storms/Screens | |
| — | |
| 80 X 124 X 59 X 47 X 124 | |
| Unfinished | |
| — | |
| Hardwood Floors, Wood Laminate Floors | |
| Range, Dishwasher, Refrigerator, Washer, Dryer, Disposal | |
| Not in DB | |
| Sidewalks, Street Lights, Street Paved | |
| — | |
| — | |
| Gas Log |
Tax History
| Year | Property Taxes |
|---|---|
| 2018 | $8,100 |
Contact Agent
Nearby Similar Homes
Nearby Sold Comparables
Contact Agent
Listing Provided By
Baird & Warner








