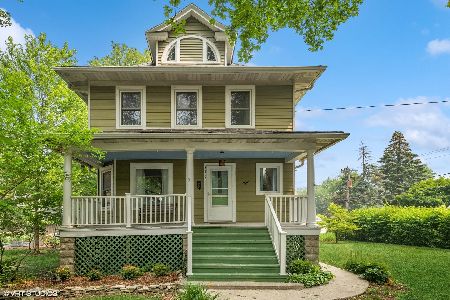628 William Street, River Forest, Illinois 60305
$839,000
|
Sold
|
|
| Status: | Closed |
| Sqft: | 4,030 |
| Cost/Sqft: | $243 |
| Beds: | 4 |
| Baths: | 5 |
| Year Built: | 2006 |
| Property Taxes: | $31,271 |
| Days On Market: | 2388 |
| Lot Size: | 0,17 |
Description
BEST DEAL IN RIVER FOREST! AND TAX APPEAL WAS SUCCESSFUL! Wow, brick NEW Construction home built in 2006 in central River Forest with all the bells and whistles!! Open floor plan, perfect for entertaining. Chefs kitchen open to family room deck and back yard. Gorgeous Prairie detailing, woodwork and inlaid floors throughout. 4 large bedrooms on the second floor, Master suite plus a guest en-suite bath. Convenient 2nd floor laundry and TONS of large closets throughout. Finished basement has in-law arrangement with sleeping area and full bath. Two separate entertaining areas in basement. Family room and Media Room! Charming back yard with deck and garden, plus 2-car garage! Walk-to-everything location--Downtown Oak Park, CTA Green line, Metra, Schools, library, parks and more!!
Property Specifics
| Single Family | |
| — | |
| Prairie | |
| 2006 | |
| Full | |
| — | |
| No | |
| 0.17 |
| Cook | |
| — | |
| — / Not Applicable | |
| None | |
| Lake Michigan | |
| Public Sewer | |
| 10443113 | |
| 15122080110000 |
Nearby Schools
| NAME: | DISTRICT: | DISTANCE: | |
|---|---|---|---|
|
Grade School
Lincoln Elementary School |
90 | — | |
|
Middle School
Roosevelt School |
90 | Not in DB | |
|
High School
Oak Park & River Forest High Sch |
200 | Not in DB | |
Property History
| DATE: | EVENT: | PRICE: | SOURCE: |
|---|---|---|---|
| 3 Jan, 2008 | Sold | $1,165,000 | MRED MLS |
| 18 Oct, 2007 | Under contract | $1,199,999 | MRED MLS |
| — | Last price change | $1,249,999 | MRED MLS |
| 11 Jan, 2007 | Listed for sale | $1,495,000 | MRED MLS |
| 2 Dec, 2019 | Sold | $839,000 | MRED MLS |
| 27 Sep, 2019 | Under contract | $979,000 | MRED MLS |
| 8 Jul, 2019 | Listed for sale | $979,000 | MRED MLS |
Room Specifics
Total Bedrooms: 5
Bedrooms Above Ground: 4
Bedrooms Below Ground: 1
Dimensions: —
Floor Type: Hardwood
Dimensions: —
Floor Type: Hardwood
Dimensions: —
Floor Type: Hardwood
Dimensions: —
Floor Type: —
Full Bathrooms: 5
Bathroom Amenities: Whirlpool,Separate Shower,Double Sink
Bathroom in Basement: 1
Rooms: Balcony/Porch/Lanai,Bedroom 5,Foyer,Media Room,Mud Room,Pantry,Recreation Room,Sitting Room,Storage,Heated Sun Room
Basement Description: Finished
Other Specifics
| 2 | |
| — | |
| — | |
| Balcony, Deck | |
| Fenced Yard | |
| 42 X 178 | |
| Pull Down Stair | |
| Full | |
| Vaulted/Cathedral Ceilings, Bar-Wet, Hardwood Floors, In-Law Arrangement, Second Floor Laundry | |
| Double Oven, Microwave, Dishwasher, Refrigerator, Bar Fridge, Freezer, Washer, Dryer, Disposal, Stainless Steel Appliance(s), Wine Refrigerator | |
| Not in DB | |
| Sidewalks, Street Lights, Street Paved | |
| — | |
| — | |
| Wood Burning, Gas Starter |
Tax History
| Year | Property Taxes |
|---|---|
| 2008 | $10,228 |
| 2019 | $31,271 |
Contact Agent
Nearby Similar Homes
Nearby Sold Comparables
Contact Agent
Listing Provided By
Gullo & Associates








