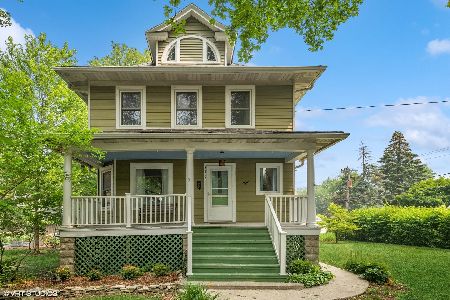632 William Street, River Forest, Illinois 60305
$885,000
|
Sold
|
|
| Status: | Closed |
| Sqft: | 3,200 |
| Cost/Sqft: | $292 |
| Beds: | 4 |
| Baths: | 5 |
| Year Built: | 1908 |
| Property Taxes: | $16,187 |
| Days On Market: | 3636 |
| Lot Size: | 0,17 |
Description
Architecturally smart and stylish! This 4+ bedroom Craftsman home is rich in details, custom cabinetry and loaded with quality improvements. Well-appointed kitchen with cream wood cabinets, granite counters, mosaic back splash and high-end SS appliances. Separate eating area with custom bench and table opens to sun-filled family room complete with built-in entertainment center and desk. Convenient adjoining mud room with bench, closets and pantry. Spacious master suite showcases a luxury bath and bedroom with 4 walk-in closets. Exceptional outdoor areas include open front porch, screened patio, and backyard patio overlooking professionally landscaped grounds with lighting and sprinkler system. A finished 3rd floor provides a 4th BR, bathroom and bonus room for in-laws or guests. Versatile double living room with wood burning fireplace. Tall and bright rec room and steam shower in lower level. Geographically perfect! Walk to train, schools and shops.
Property Specifics
| Single Family | |
| — | |
| Traditional | |
| 1908 | |
| Full | |
| — | |
| No | |
| 0.17 |
| Cook | |
| — | |
| 0 / Not Applicable | |
| None | |
| Lake Michigan | |
| Public Sewer | |
| 09133991 | |
| 15122080100000 |
Nearby Schools
| NAME: | DISTRICT: | DISTANCE: | |
|---|---|---|---|
|
Grade School
Lincoln Elementary School |
90 | — | |
|
Middle School
Roosevelt School |
90 | Not in DB | |
|
High School
Oak Park & River Forest High Sch |
200 | Not in DB | |
Property History
| DATE: | EVENT: | PRICE: | SOURCE: |
|---|---|---|---|
| 14 Jun, 2016 | Sold | $885,000 | MRED MLS |
| 24 Apr, 2016 | Under contract | $935,000 | MRED MLS |
| — | Last price change | $965,000 | MRED MLS |
| 5 Feb, 2016 | Listed for sale | $998,000 | MRED MLS |
Room Specifics
Total Bedrooms: 4
Bedrooms Above Ground: 4
Bedrooms Below Ground: 0
Dimensions: —
Floor Type: Carpet
Dimensions: —
Floor Type: Carpet
Dimensions: —
Floor Type: Carpet
Full Bathrooms: 5
Bathroom Amenities: Separate Shower,Steam Shower
Bathroom in Basement: 1
Rooms: Foyer,Mud Room,Recreation Room,Screened Porch,Tandem Room
Basement Description: Partially Finished
Other Specifics
| 2 | |
| — | |
| — | |
| Patio, Porch, Screened Patio, Storms/Screens | |
| Corner Lot,Fenced Yard,Landscaped | |
| 42 X 178 | |
| Finished,Full,Interior Stair | |
| Full | |
| Hardwood Floors, In-Law Arrangement | |
| Range, Microwave, Dishwasher, Refrigerator, Washer, Dryer, Disposal, Stainless Steel Appliance(s) | |
| Not in DB | |
| Sidewalks, Street Lights, Street Paved | |
| — | |
| — | |
| Wood Burning |
Tax History
| Year | Property Taxes |
|---|---|
| 2016 | $16,187 |
Contact Agent
Nearby Similar Homes
Nearby Sold Comparables
Contact Agent
Listing Provided By
Gloor Realty Company








