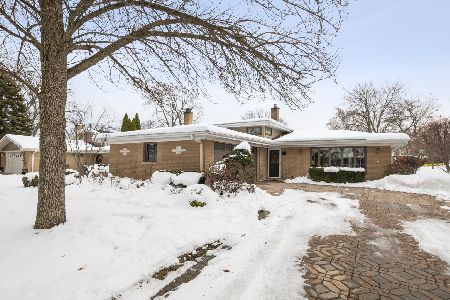6280 Blackstone Avenue, La Grange Highlands, Illinois 60525
$1,340,000
|
Sold
|
|
| Status: | Closed |
| Sqft: | 4,600 |
| Cost/Sqft: | $305 |
| Beds: | 4 |
| Baths: | 5 |
| Year Built: | 2007 |
| Property Taxes: | $18,693 |
| Days On Market: | 209 |
| Lot Size: | 0,46 |
Description
Exquisite French Country estate reimagined with modern luxury on a sprawling 0.46-acre lot in the heart of La Grange Highlands! Perfectly positioned just 7 minutes from I-55/I-294, this architectural masterpiece blends sustainably sourced natural materials with timeless elegance, boasting a stone-and-stucco exterior, an iron-arched entry, and energy-efficient windows that bathe the home in natural light. The lush backyard oasis, complete with a charming patio, cozy fireplace, and expansive garden, invites relaxation and outdoor entertaining. Step into the grand foyer, where soaring ceilings, a curved staircase, and rich hardwood and travertine accents set a tone of sophistication. The formal dining room flows seamlessly into the great room, showcasing a coffered ceiling with gold inlays, a striking stone fireplace, and south-facing sunlit windows that frame serene views. The gourmet kitchen is a chef's dream, featuring granite counters, high-end stainless appliances, a copper sink, a generous center island, and a generous breakfast space. Retreat to the opulent primary suite, where vaulted ceilings, an elegant chandelier, and a spa-like bath with a jetted tub create a private sanctuary. Additional highlights include a refined office on the first floor, 4 bedrooms and 3 luxurious baths on the second floor, and a versatile basement with an in-law suite, wine wall, second laundry, and a two-person sauna for ultimate relaxation. Cutting-edge amenities elevate the experience: smart thermostats, app-controlled switches, central sound system, central vacuum, remote-controlled blinds, and a wireless security system. Served by top-rated LaGrange Highlands SD 106 and nationally acclaimed Lyons Township High School. A harmonious blend of sustainable luxury and modern convenience, this estate is picture-perfect for the discerning buyer.
Property Specifics
| Single Family | |
| — | |
| — | |
| 2007 | |
| — | |
| — | |
| No | |
| 0.46 |
| Cook | |
| — | |
| — / Not Applicable | |
| — | |
| — | |
| — | |
| 12409789 | |
| 18174110100000 |
Nearby Schools
| NAME: | DISTRICT: | DISTANCE: | |
|---|---|---|---|
|
Grade School
Highlands Elementary School |
106 | — | |
|
Middle School
Highlands Middle School |
106 | Not in DB | |
|
High School
Lyons Twp High School |
204 | Not in DB | |
Property History
| DATE: | EVENT: | PRICE: | SOURCE: |
|---|---|---|---|
| 12 May, 2022 | Sold | $1,150,000 | MRED MLS |
| 25 Mar, 2022 | Under contract | $1,195,000 | MRED MLS |
| 1 Mar, 2022 | Listed for sale | $1,195,000 | MRED MLS |
| 22 Sep, 2025 | Sold | $1,340,000 | MRED MLS |
| 18 Aug, 2025 | Under contract | $1,405,000 | MRED MLS |
| — | Last price change | $1,449,000 | MRED MLS |
| 7 Jul, 2025 | Listed for sale | $1,449,000 | MRED MLS |


















































Room Specifics
Total Bedrooms: 5
Bedrooms Above Ground: 4
Bedrooms Below Ground: 1
Dimensions: —
Floor Type: —
Dimensions: —
Floor Type: —
Dimensions: —
Floor Type: —
Dimensions: —
Floor Type: —
Full Bathrooms: 5
Bathroom Amenities: Whirlpool,Steam Shower,Double Sink
Bathroom in Basement: 1
Rooms: —
Basement Description: —
Other Specifics
| 3 | |
| — | |
| — | |
| — | |
| — | |
| 172X116 | |
| — | |
| — | |
| — | |
| — | |
| Not in DB | |
| — | |
| — | |
| — | |
| — |
Tax History
| Year | Property Taxes |
|---|---|
| 2022 | $13,200 |
| 2025 | $18,693 |
Contact Agent
Nearby Similar Homes
Nearby Sold Comparables
Contact Agent
Listing Provided By
Charles Rutenberg Realty of IL











