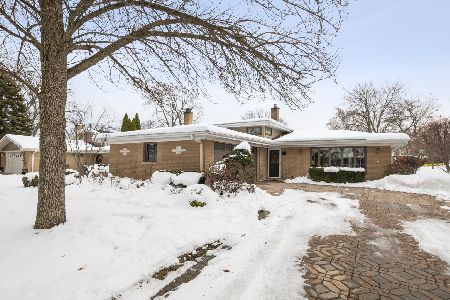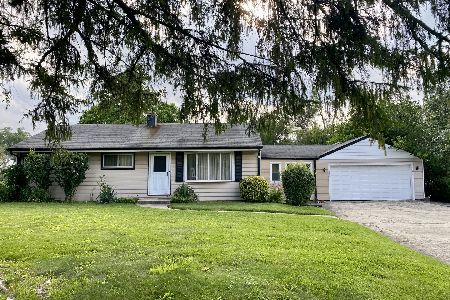850 63rd Street, La Grange Highlands, Illinois 60525
$890,000
|
Sold
|
|
| Status: | Closed |
| Sqft: | 0 |
| Cost/Sqft: | — |
| Beds: | 4 |
| Baths: | 3 |
| Year Built: | 2021 |
| Property Taxes: | $0 |
| Days On Market: | 1697 |
| Lot Size: | 0,00 |
Description
Fantastic opportunity awaits with this new (under construction) home! Experienced local builder with excellent attention to detail. This is a desirable floorplan with a flowing open concept starting with the double height ceiling in the front foyer and leading through to the extra wide kitchen and living areas. Designated dining room with walk-through butler pantry and bonus office on the main level. Additional features to note include oak hardwood floors, custom trim package, quartz countertops and a built-in gas fireplace. 3 car garage with direct access to a well thought out mudroom. On the upper level, there are 4 generous sized bedrooms and a large laundry room. The oversized master bedroom has a huge walk in closet and beautiful master bathroom with a soaker tub, dual vanity and a deluxe shower. Award winning school districts with LaGrange Highlands & Lyons Township. amenities! Delivery late Summer 2021.
Property Specifics
| Single Family | |
| — | |
| — | |
| 2021 | |
| Full | |
| — | |
| No | |
| — |
| Cook | |
| — | |
| — / Not Applicable | |
| None | |
| Public | |
| Public Sewer | |
| 11105776 | |
| 18174120090000 |
Nearby Schools
| NAME: | DISTRICT: | DISTANCE: | |
|---|---|---|---|
|
High School
Lyons Twp High School |
204 | Not in DB | |
Property History
| DATE: | EVENT: | PRICE: | SOURCE: |
|---|---|---|---|
| 29 Nov, 2021 | Sold | $890,000 | MRED MLS |
| 3 Aug, 2021 | Under contract | $890,000 | MRED MLS |
| 31 May, 2021 | Listed for sale | $890,000 | MRED MLS |
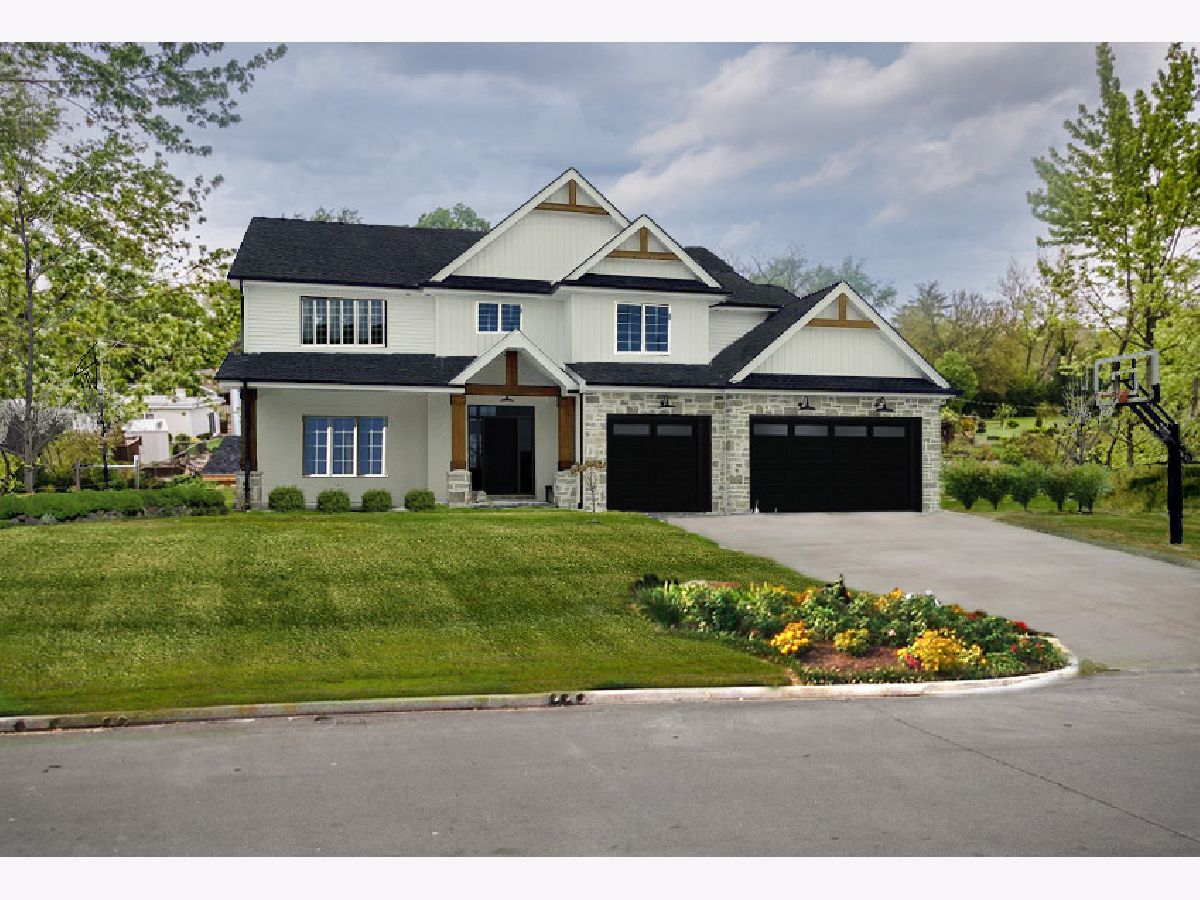
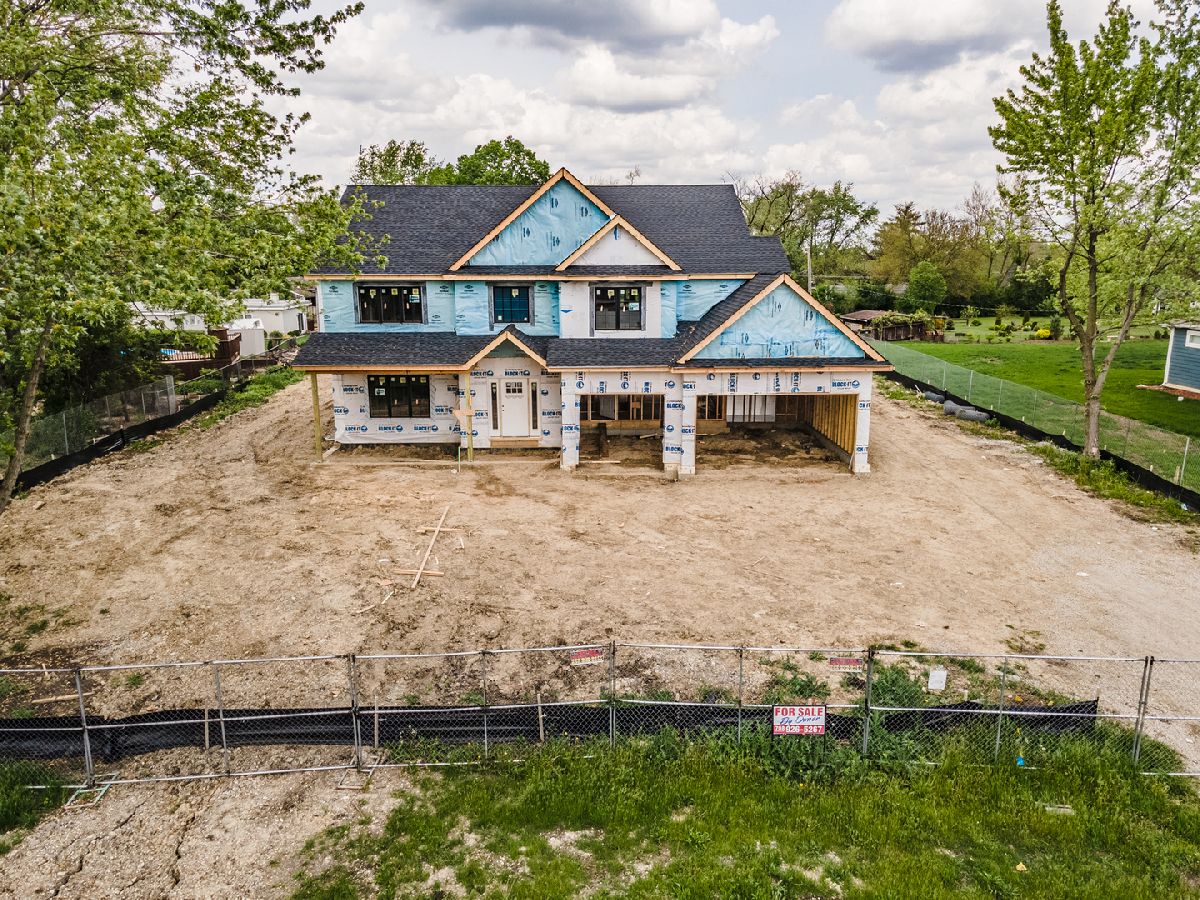
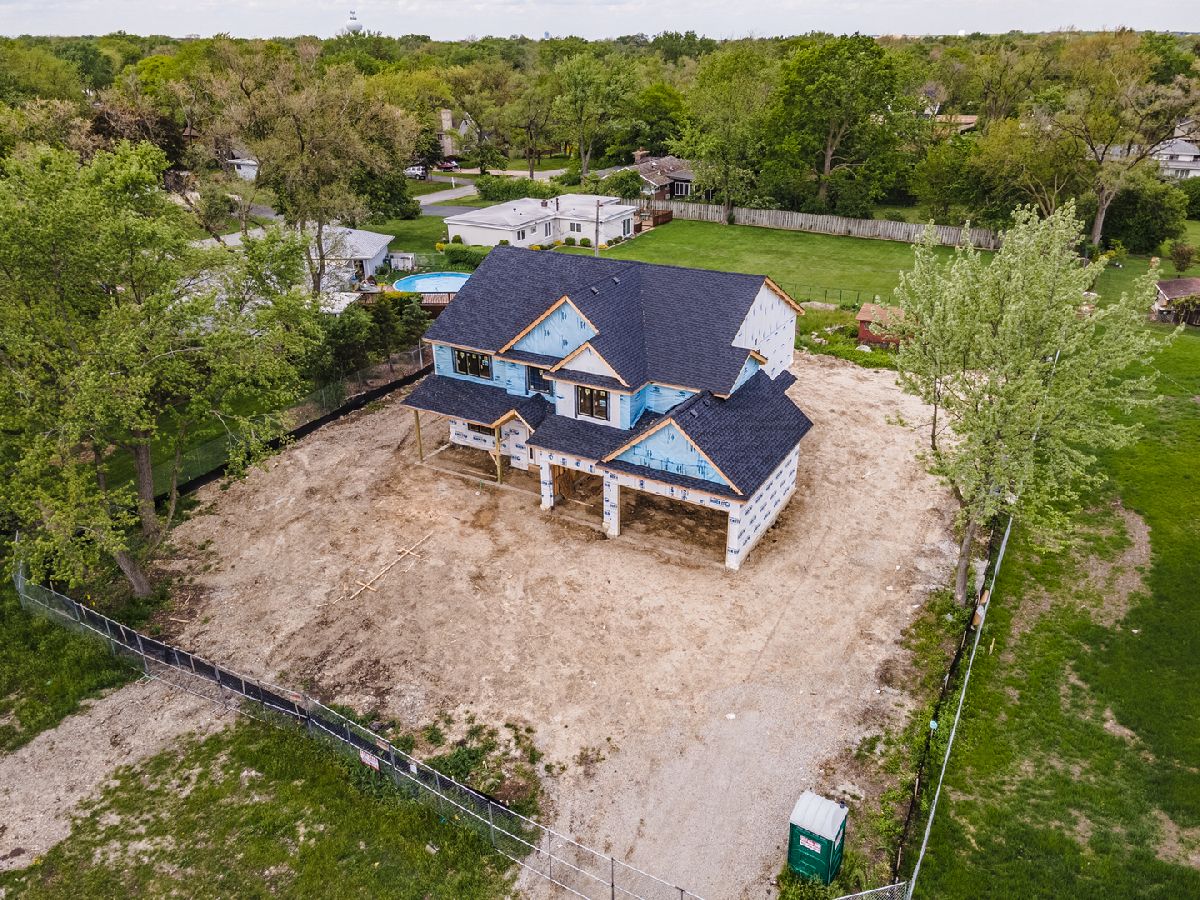
Room Specifics
Total Bedrooms: 4
Bedrooms Above Ground: 4
Bedrooms Below Ground: 0
Dimensions: —
Floor Type: —
Dimensions: —
Floor Type: —
Dimensions: —
Floor Type: —
Full Bathrooms: 3
Bathroom Amenities: Separate Shower,Double Sink,Soaking Tub
Bathroom in Basement: 0
Rooms: Breakfast Room,Study
Basement Description: Unfinished
Other Specifics
| 3 | |
| — | |
| — | |
| — | |
| — | |
| 167 X 120 | |
| — | |
| Full | |
| Hardwood Floors, Second Floor Laundry, Walk-In Closet(s) | |
| Range, Microwave, Dishwasher, Refrigerator, High End Refrigerator, Washer, Dryer, Disposal, Stainless Steel Appliance(s) | |
| Not in DB | |
| — | |
| — | |
| — | |
| Gas Log, Gas Starter |
Tax History
| Year | Property Taxes |
|---|
Contact Agent
Nearby Similar Homes
Nearby Sold Comparables
Contact Agent
Listing Provided By
Fulton Grace Realty



