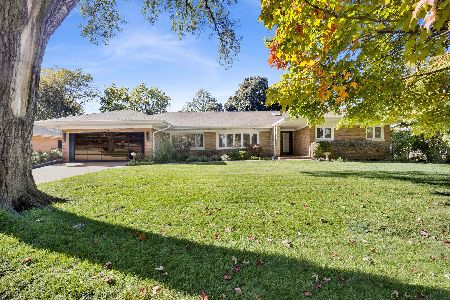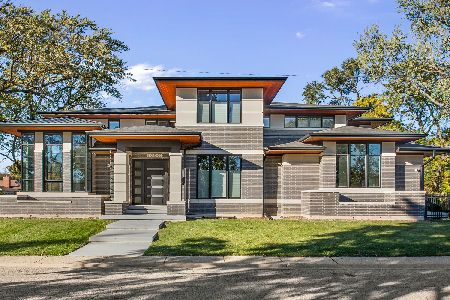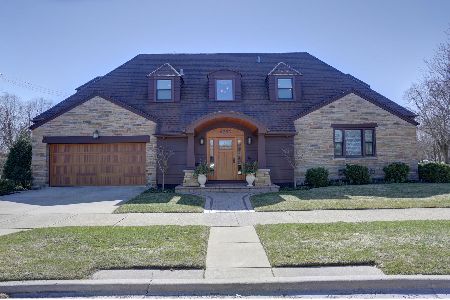6282 Kolmar Avenue, Forest Glen, Chicago, Illinois 60646
$950,000
|
Sold
|
|
| Status: | Closed |
| Sqft: | 5,000 |
| Cost/Sqft: | $200 |
| Beds: | 4 |
| Baths: | 5 |
| Year Built: | 1957 |
| Property Taxes: | $13,414 |
| Days On Market: | 3212 |
| Lot Size: | 0,00 |
Description
Fabulous Mid Century Home featuring exquisite finishes and unsurpassed custom millwork, custom cabinetry, 3 fabulous fireplaces and custom built-ins! No detail was spared in the design of this residence, offering open-sunfilled living spaces and thoughtful finishes throughout. Amazing spacious living and dining room with floor to ceiling windows with a sweeping view of the neighborhood. Foyer features sparkling Travertine Tile. Enormous eat-in kitchen with 42" custom wood cabinetry leads you to the expansive family room. Master ensuite features large closets and dressing room. Family room offers a charming vintage wooden wrap around wet bar, recreation area and office/bedroom. Finished basement features additional living space, Sauna and a one of a kind "playhouse" custom built with working electricity! Enjoy the sensational backyard, enormous side yard with patio and beautiful perennial gardens! Attached 2 car heated garage. Walking distance to award winning schools, parks and trails!
Property Specifics
| Single Family | |
| — | |
| Tri-Level | |
| 1957 | |
| Full | |
| — | |
| No | |
| — |
| Cook | |
| — | |
| 0 / Not Applicable | |
| None | |
| Lake Michigan | |
| Public Sewer | |
| 09627977 | |
| 13031040040000 |
Nearby Schools
| NAME: | DISTRICT: | DISTANCE: | |
|---|---|---|---|
|
Grade School
Sauganash Elementary School |
299 | — | |
|
Middle School
Sauganash Elementary School |
299 | Not in DB | |
|
High School
Taft High School |
299 | Not in DB | |
|
Alternate High School
Lane Technical High School |
— | Not in DB | |
Property History
| DATE: | EVENT: | PRICE: | SOURCE: |
|---|---|---|---|
| 29 Mar, 2018 | Sold | $950,000 | MRED MLS |
| 24 Jan, 2018 | Under contract | $999,000 | MRED MLS |
| — | Last price change | $1,100,000 | MRED MLS |
| 16 May, 2017 | Listed for sale | $1,250,000 | MRED MLS |
Room Specifics
Total Bedrooms: 4
Bedrooms Above Ground: 4
Bedrooms Below Ground: 0
Dimensions: —
Floor Type: Carpet
Dimensions: —
Floor Type: Parquet
Dimensions: —
Floor Type: Parquet
Full Bathrooms: 5
Bathroom Amenities: —
Bathroom in Basement: 1
Rooms: Office,Recreation Room,Utility Room-Lower Level,Foyer
Basement Description: Finished,Sub-Basement
Other Specifics
| 2 | |
| Concrete Perimeter | |
| Concrete,Heated | |
| Patio | |
| Corner Lot,Irregular Lot | |
| 17496 SQFT | |
| — | |
| Full | |
| Sauna/Steam Room, Bar-Wet, Heated Floors | |
| Range, Dishwasher, Refrigerator, Bar Fridge, Washer, Dryer, Cooktop, Built-In Oven | |
| Not in DB | |
| — | |
| — | |
| — | |
| Wood Burning |
Tax History
| Year | Property Taxes |
|---|---|
| 2018 | $13,414 |
Contact Agent
Nearby Similar Homes
Nearby Sold Comparables
Contact Agent
Listing Provided By
@properties










