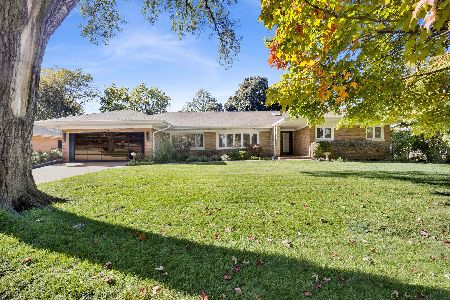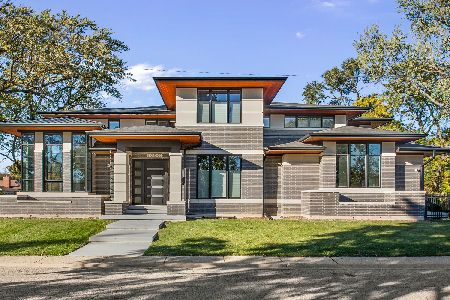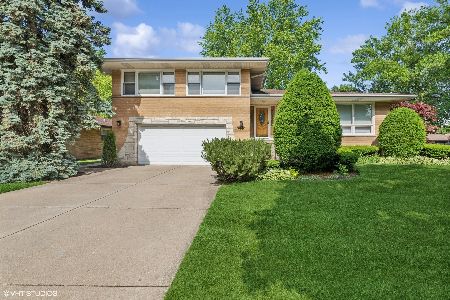6293 Kolmar Avenue, Forest Glen, Chicago, Illinois 60646
$990,000
|
Sold
|
|
| Status: | Closed |
| Sqft: | 3,500 |
| Cost/Sqft: | $257 |
| Beds: | 3 |
| Baths: | 5 |
| Year Built: | 1951 |
| Property Taxes: | $13,103 |
| Days On Market: | 1806 |
| Lot Size: | 0,22 |
Description
Welcome home to this beautiful four bedroom estate situated in Sauganash's finest blocks, just steps from Queen of All Saints. From the moment you walk in you can appreciate the attention to detail the current owners have accomplished. Take a few steps from the formal foyer and feel invited into the family room, which features a gas fireplace and enough space to entertain the family and neighbors. The grand formal dining room is large enough for holiday dinners and memories to be made. Once you step foot into the kitchen, that even a professional chef would be envy, you know this is the home for you! High-end appliances include Miele, Subzero, Dacor and a double-oven make cooking enjoyable! There is an abundance of granite counter space that make meal prepping a breeze and an island to keep the conversation flowing. Home features two beautiful en-suite bedrooms with three full bathrooms on the second floor. Enjoy huge bedroom sizes that are a rare find in this neighborhood, all featuring hardwood floors, ample closet space and a custom walk-in closet in the master bedroom. The spa-like master bath comes with heated flooring and a large custom shower. The finished lower-level includes a fourth bedroom/office with its recently built full bath. Looking for storage? This home has tons of storage throughout, including a workshop room in the basement. Comfort and security features are also included, such as an entire home generator, in home private elevator, custom alarm with cameras, intercom and surround sound. The large backyard is professionally landscaped and ready to entertain with the brick paver patio and outdoor lighting. All of this only steps to Queens of All Saints, award winning schools and close to enough to downtown Chicago, but still secluded suburban-like surrounding!
Property Specifics
| Single Family | |
| — | |
| Colonial | |
| 1951 | |
| Full | |
| — | |
| No | |
| 0.22 |
| Cook | |
| Sauganash | |
| 0 / Not Applicable | |
| None | |
| Lake Michigan | |
| Public Sewer | |
| 11028803 | |
| 13031050270000 |
Nearby Schools
| NAME: | DISTRICT: | DISTANCE: | |
|---|---|---|---|
|
Grade School
Sauganash Elementary School |
299 | — | |
|
Middle School
Sauganash Elementary School |
299 | Not in DB | |
|
High School
Taft High School |
299 | Not in DB | |
Property History
| DATE: | EVENT: | PRICE: | SOURCE: |
|---|---|---|---|
| 27 Oct, 2011 | Sold | $780,000 | MRED MLS |
| 8 Sep, 2011 | Under contract | $849,000 | MRED MLS |
| — | Last price change | $925,000 | MRED MLS |
| 27 May, 2011 | Listed for sale | $925,000 | MRED MLS |
| 7 May, 2021 | Sold | $990,000 | MRED MLS |
| 26 Mar, 2021 | Under contract | $899,000 | MRED MLS |
| 22 Mar, 2021 | Listed for sale | $899,000 | MRED MLS |
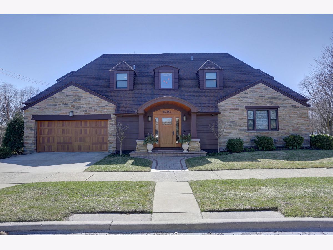
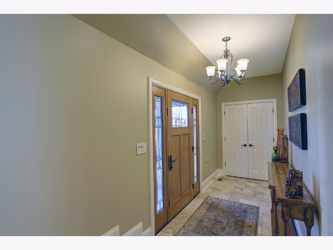
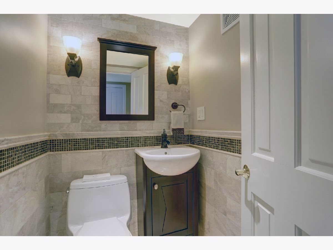
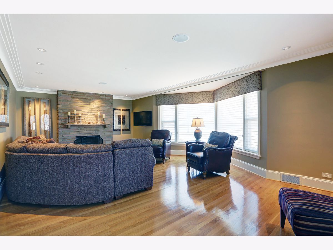
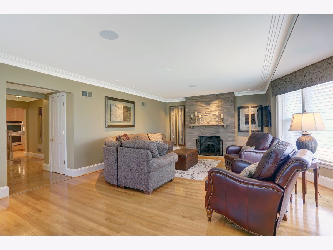
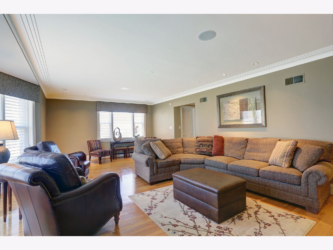
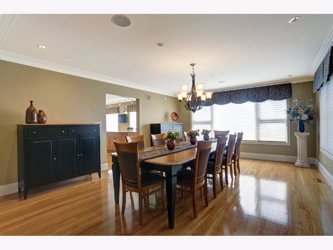
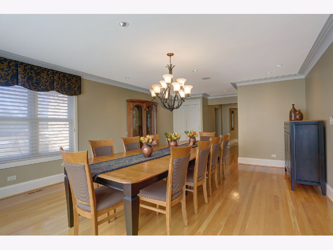
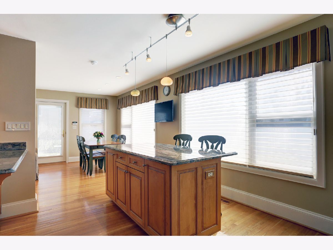
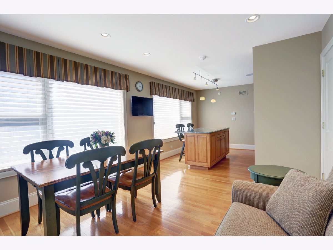
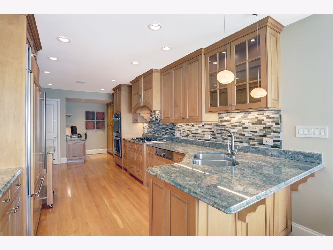
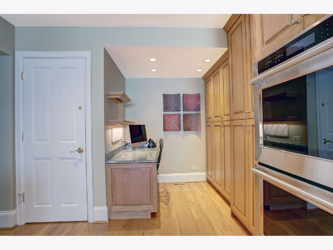
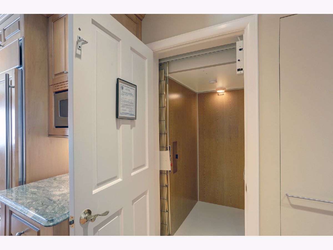
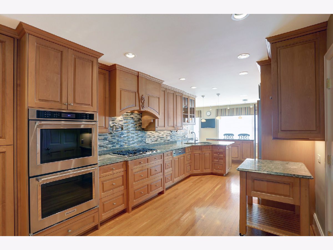
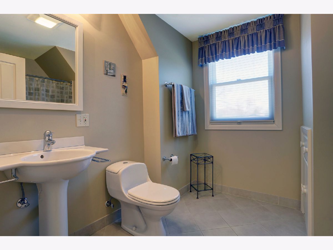
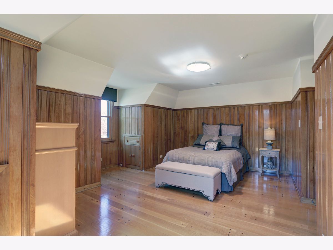
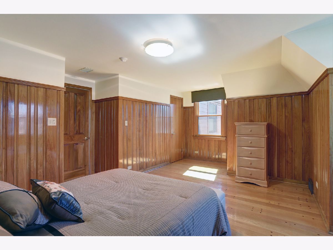
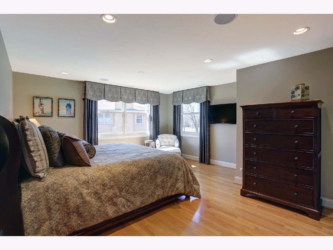
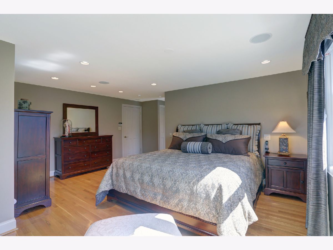
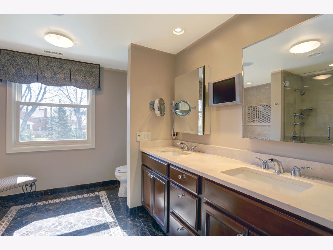
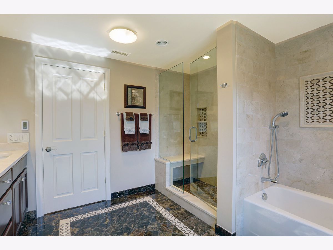
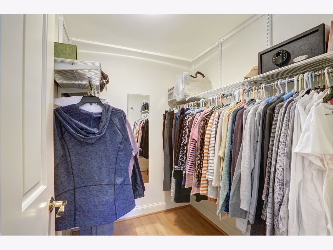
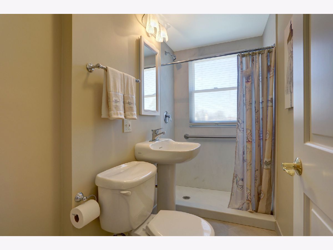
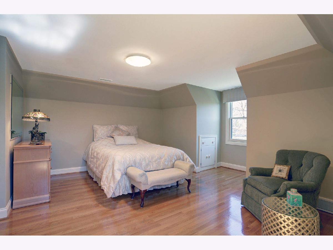
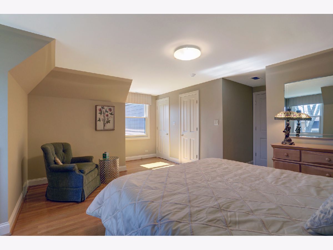
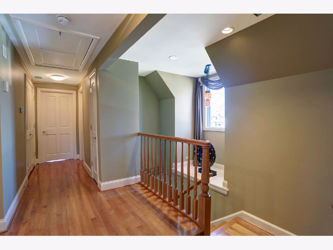
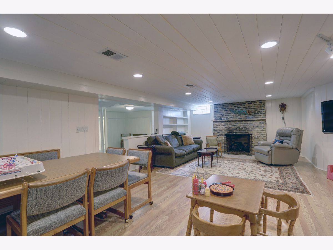
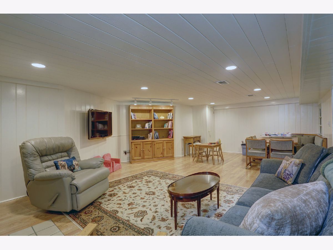
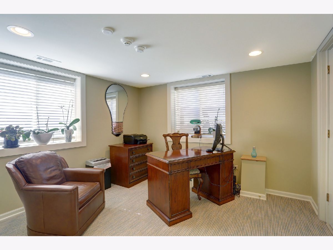
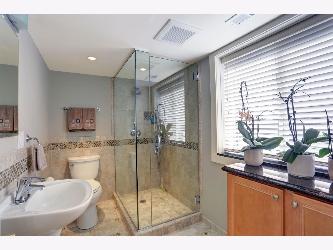
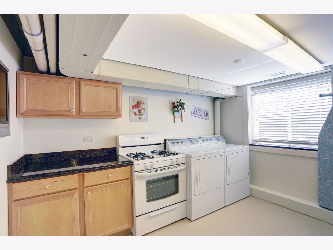
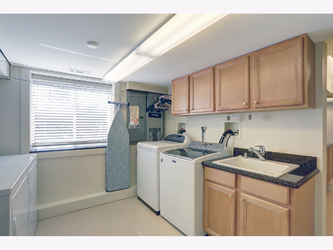
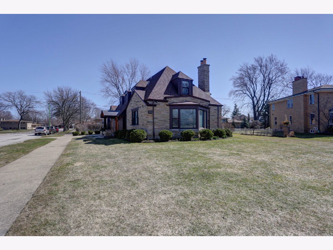
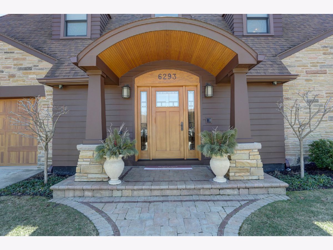
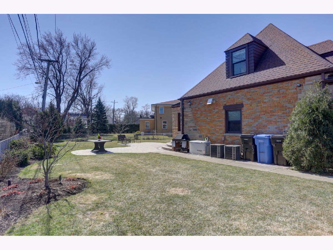
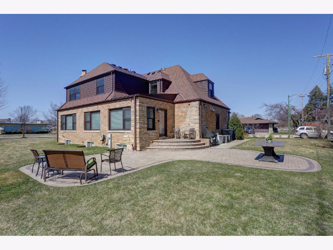
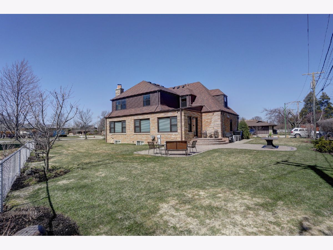
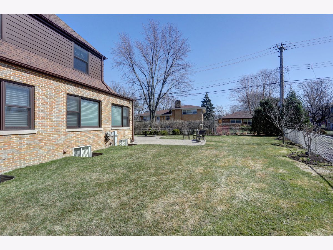
Room Specifics
Total Bedrooms: 4
Bedrooms Above Ground: 3
Bedrooms Below Ground: 1
Dimensions: —
Floor Type: Hardwood
Dimensions: —
Floor Type: Hardwood
Dimensions: —
Floor Type: Carpet
Full Bathrooms: 5
Bathroom Amenities: Double Sink
Bathroom in Basement: 1
Rooms: Recreation Room,Storage,Other Room,Storage,Eating Area
Basement Description: Finished
Other Specifics
| 2.1 | |
| Concrete Perimeter | |
| — | |
| — | |
| — | |
| 9784 | |
| — | |
| Full | |
| — | |
| Double Oven, Microwave, Dishwasher, High End Refrigerator, Washer, Dryer, Disposal, Cooktop, Range Hood, Range Hood, Wall Oven | |
| Not in DB | |
| — | |
| — | |
| — | |
| Wood Burning, Gas Starter |
Tax History
| Year | Property Taxes |
|---|---|
| 2011 | $8,383 |
| 2021 | $13,103 |
Contact Agent
Nearby Similar Homes
Nearby Sold Comparables
Contact Agent
Listing Provided By
Re/Max Cityview




