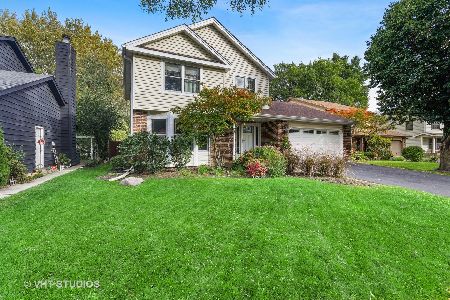629 Blue Spruce Lane, Mundelein, Illinois 60060
$235,000
|
Sold
|
|
| Status: | Closed |
| Sqft: | 1,944 |
| Cost/Sqft: | $129 |
| Beds: | 3 |
| Baths: | 3 |
| Year Built: | 1986 |
| Property Taxes: | $8,207 |
| Days On Market: | 4415 |
| Lot Size: | 0,00 |
Description
This spacious home has been beautifully updated and well cared for. You'll love the walnut floors in the formal living rm & dining rm. Arched entryway into the big kitchen w/stainless steel appliances, travertine tile floor & room for your breakfast table. Brick FP in family room is highlighted by a cathedral ceiling w/skylight. New paint, move in condition. New tile floors in baths. 2 blocks to award winning school.
Property Specifics
| Single Family | |
| — | |
| — | |
| 1986 | |
| Full | |
| — | |
| No | |
| — |
| Lake | |
| Blue Spruce | |
| 0 / Not Applicable | |
| None | |
| Public | |
| Public Sewer | |
| 08507585 | |
| 10244110280000 |
Nearby Schools
| NAME: | DISTRICT: | DISTANCE: | |
|---|---|---|---|
|
High School
Mundelein Cons High School |
120 | Not in DB | |
Property History
| DATE: | EVENT: | PRICE: | SOURCE: |
|---|---|---|---|
| 24 Mar, 2014 | Sold | $235,000 | MRED MLS |
| 10 Jan, 2014 | Under contract | $250,000 | MRED MLS |
| 23 Dec, 2013 | Listed for sale | $250,000 | MRED MLS |
Room Specifics
Total Bedrooms: 3
Bedrooms Above Ground: 3
Bedrooms Below Ground: 0
Dimensions: —
Floor Type: Carpet
Dimensions: —
Floor Type: Carpet
Full Bathrooms: 3
Bathroom Amenities: —
Bathroom in Basement: 0
Rooms: No additional rooms
Basement Description: Unfinished
Other Specifics
| 2 | |
| Concrete Perimeter | |
| Asphalt | |
| Patio | |
| — | |
| 120 X 69 X 103 X 18 X 32 X | |
| — | |
| Full | |
| Vaulted/Cathedral Ceilings, Skylight(s), Hardwood Floors | |
| Range, Microwave, Dishwasher, Refrigerator, Disposal, Stainless Steel Appliance(s) | |
| Not in DB | |
| — | |
| — | |
| — | |
| Wood Burning, Attached Fireplace Doors/Screen |
Tax History
| Year | Property Taxes |
|---|---|
| 2014 | $8,207 |
Contact Agent
Nearby Similar Homes
Nearby Sold Comparables
Contact Agent
Listing Provided By
RE/MAX Center








