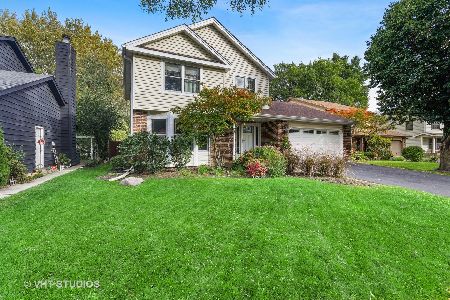641 Blue Spruce Lane, Mundelein, Illinois 60060
$280,000
|
Sold
|
|
| Status: | Closed |
| Sqft: | 2,333 |
| Cost/Sqft: | $125 |
| Beds: | 4 |
| Baths: | 4 |
| Year Built: | 1987 |
| Property Taxes: | $9,181 |
| Days On Market: | 2042 |
| Lot Size: | 0,16 |
Description
Welcome home! Beautiful and spacious Brick and cedar 2-Story colonial 4 BR 3.1 single family home offers a great floor plan & spacious rooms thru-out! with FULL finished basement and hardwood flooring throughout 1st floor* walk into living room and open to formal dining room* Large open kitchen with new granite counter tops , SS appliances and oak cabinetry . Spacious family room with wood burning fireplace* with a slider to a private spacious fenced yard with a concrete patio & beautiful landscaping ideal for entertaining! 2nd floor has large master bedroom with carpet, large walk in closet & full bathroom with dual vanity sinks , Updated 2nd floor hall bathroom and 3 great sized bedrooms* Full finished basement with full bathroom , laundry room, wet bar and plenty room for you to create your exercise room or playroom .New AC and HWH Freshly painted. Wonderfully located near downtown, shopping, parks and 2 blocks to the award-winning school. No need to look any further.... Call and schedule an appointment. Please follow Covid 19 Guidelines when you visit our home.
Property Specifics
| Single Family | |
| — | |
| Colonial | |
| 1987 | |
| Full | |
| — | |
| No | |
| 0.16 |
| Lake | |
| — | |
| — / Not Applicable | |
| None | |
| Lake Michigan | |
| Public Sewer | |
| 10755171 | |
| 10244110260000 |
Nearby Schools
| NAME: | DISTRICT: | DISTANCE: | |
|---|---|---|---|
|
Middle School
Carl Sandburg Middle School |
75 | Not in DB | |
|
High School
Mundelein Cons High School |
120 | Not in DB | |
Property History
| DATE: | EVENT: | PRICE: | SOURCE: |
|---|---|---|---|
| 5 Feb, 2021 | Sold | $280,000 | MRED MLS |
| 12 Dec, 2020 | Under contract | $292,000 | MRED MLS |
| — | Last price change | $294,999 | MRED MLS |
| 22 Jun, 2020 | Listed for sale | $315,000 | MRED MLS |















































Room Specifics
Total Bedrooms: 4
Bedrooms Above Ground: 4
Bedrooms Below Ground: 0
Dimensions: —
Floor Type: Carpet
Dimensions: —
Floor Type: Carpet
Dimensions: —
Floor Type: Carpet
Full Bathrooms: 4
Bathroom Amenities: —
Bathroom in Basement: 1
Rooms: No additional rooms
Basement Description: Finished
Other Specifics
| 2 | |
| Concrete Perimeter | |
| Asphalt | |
| Patio | |
| Fenced Yard | |
| 60X120 | |
| Unfinished | |
| Full | |
| Bar-Wet | |
| Range, Microwave, Dishwasher, Refrigerator, Washer, Dryer | |
| Not in DB | |
| — | |
| — | |
| — | |
| Wood Burning |
Tax History
| Year | Property Taxes |
|---|---|
| 2021 | $9,181 |
Contact Agent
Nearby Similar Homes
Nearby Sold Comparables
Contact Agent
Listing Provided By
RE/MAX Showcase







