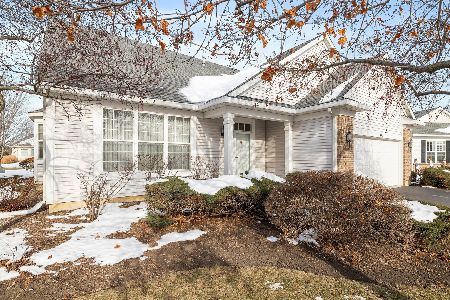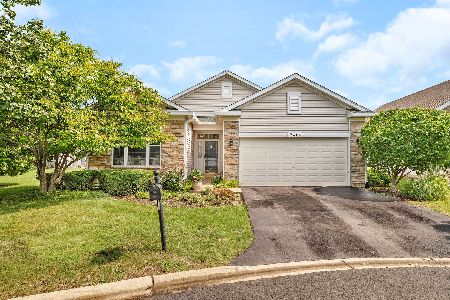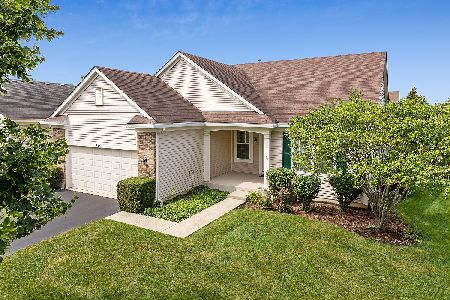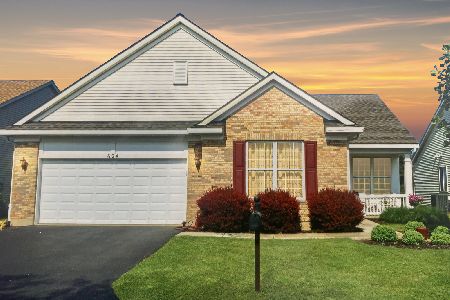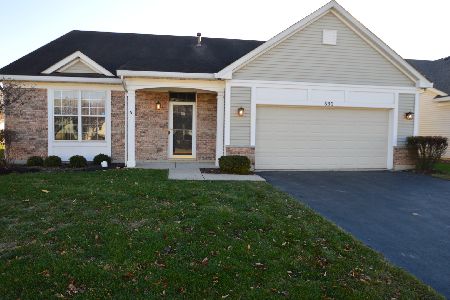629 Bridgeman Lane, Romeoville, Illinois 60446
$245,000
|
Sold
|
|
| Status: | Closed |
| Sqft: | 2,040 |
| Cost/Sqft: | $125 |
| Beds: | 2 |
| Baths: | 2 |
| Year Built: | 2002 |
| Property Taxes: | $6,879 |
| Days On Market: | 2179 |
| Lot Size: | 0,00 |
Description
Great ranch home in Grand Haven, an adult community with resort ammenities. This Marquette Model features all oak trim and six panel doors throughout. There is a combined, extra large living room and dining room to accomodate large gatherings. The room has hardwood flooring and is light and bright. The kitchen features hardwood floors, quartz countertops, and an abundance of cabinets. The breakfast area features a bump out for a large table. The kitchen leads to the year round sun room, useful for a quiet den, a home office or just a warm view to the outside! There are custom French Doors to keep the space private, if needed. Hardwood floors in this room also. The family room has a gas log, brick fireplace with mantle and also has hardwood flooring. Between the kitchen and family room you will find a Butler's pantry with a built in desk to keep all paperwork contained! The large master bedroom has a "bay bump-out" for extra space, a walk in closet and a full sized master bath with a jetted tub, a walk in shower and double sinks with a large counter area. The second bedroom has easy access to the second full bath. The laundry room in located on the main floor for quick access. You will find that this home is large enough to enjoy your family but small enough to be cozy, in a community you will enjoy. There are indoor and outdoor pools, tennis courts, and so much more,... and a Grand Lodge to meet your neighbors and take part in all of the fun activities. Come see for yourself!
Property Specifics
| Single Family | |
| — | |
| Ranch | |
| 2002 | |
| None | |
| MARQUETTE | |
| No | |
| — |
| Will | |
| Grand Haven | |
| 237 / Monthly | |
| Insurance,Clubhouse,Exercise Facilities,Pool,Lawn Care,Scavenger,Snow Removal | |
| Public | |
| Public Sewer | |
| 10621954 | |
| 0418303005000000 |
Property History
| DATE: | EVENT: | PRICE: | SOURCE: |
|---|---|---|---|
| 1 May, 2020 | Sold | $245,000 | MRED MLS |
| 26 Mar, 2020 | Under contract | $255,000 | MRED MLS |
| — | Last price change | $264,900 | MRED MLS |
| 29 Jan, 2020 | Listed for sale | $269,900 | MRED MLS |
Room Specifics
Total Bedrooms: 2
Bedrooms Above Ground: 2
Bedrooms Below Ground: 0
Dimensions: —
Floor Type: Carpet
Full Bathrooms: 2
Bathroom Amenities: Whirlpool,Separate Shower,Double Sink,Soaking Tub
Bathroom in Basement: —
Rooms: Sun Room
Basement Description: None
Other Specifics
| 2.5 | |
| — | |
| — | |
| — | |
| — | |
| 60 X 110 | |
| Pull Down Stair | |
| Full | |
| Hardwood Floors, Solar Tubes/Light Tubes, First Floor Bedroom, First Floor Laundry, First Floor Full Bath, Walk-In Closet(s) | |
| Range, Microwave, Dishwasher, Refrigerator, Washer, Dryer, Disposal | |
| Not in DB | |
| — | |
| — | |
| — | |
| Attached Fireplace Doors/Screen, Gas Log, Gas Starter |
Tax History
| Year | Property Taxes |
|---|---|
| 2020 | $6,879 |
Contact Agent
Nearby Similar Homes
Nearby Sold Comparables
Contact Agent
Listing Provided By
Platinum Partners Realtors

