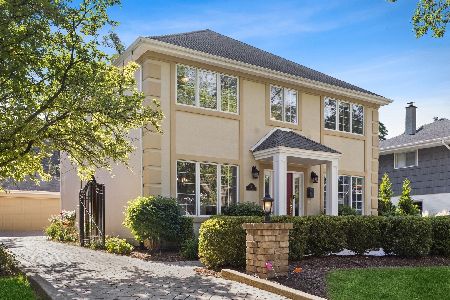629 Bruner Street, Hinsdale, Illinois 60521
$665,000
|
Sold
|
|
| Status: | Closed |
| Sqft: | 0 |
| Cost/Sqft: | — |
| Beds: | 4 |
| Baths: | 4 |
| Year Built: | 1996 |
| Property Taxes: | $10,418 |
| Days On Market: | 2469 |
| Lot Size: | 0,15 |
Description
Classic 4br, 3.1 bath home offers elegance and comfort throughout. Welcoming entry and hardwood floors will guide you through the open area of the first floor. Updated granite kitchen and eat in area blends well to the family room with a fireplace for a cozy feel. Formal dining room . Great finishes and upgrades throughout. Retreat to the master spa whirlpool tub with separate shower. Finished lower level w/bath and built-ins. Outside entertaining is complete with a brick patio. Relax in the hot tub under the pergola. Outstanding Hinsdale location! New Kitchen Appliances 2019. 2 Year Home Warranty Included.
Property Specifics
| Single Family | |
| — | |
| Traditional | |
| 1996 | |
| Partial | |
| — | |
| No | |
| 0.15 |
| Du Page | |
| — | |
| 0 / Not Applicable | |
| None | |
| Lake Michigan | |
| Public Sewer | |
| 10346556 | |
| 0911403007 |
Nearby Schools
| NAME: | DISTRICT: | DISTANCE: | |
|---|---|---|---|
|
Grade School
Madison Elementary School |
181 | — | |
|
Middle School
Hinsdale Middle School |
181 | Not in DB | |
|
High School
Hinsdale Central High School |
86 | Not in DB | |
Property History
| DATE: | EVENT: | PRICE: | SOURCE: |
|---|---|---|---|
| 7 Oct, 2008 | Sold | $538,000 | MRED MLS |
| 28 Aug, 2008 | Under contract | $639,900 | MRED MLS |
| — | Last price change | $659,500 | MRED MLS |
| 26 Jun, 2008 | Listed for sale | $669,900 | MRED MLS |
| 24 Nov, 2020 | Sold | $665,000 | MRED MLS |
| 23 Oct, 2020 | Under contract | $699,000 | MRED MLS |
| — | Last price change | $729,500 | MRED MLS |
| 15 Apr, 2019 | Listed for sale | $778,000 | MRED MLS |
| 17 Mar, 2023 | Sold | $795,000 | MRED MLS |
| 6 Feb, 2023 | Under contract | $789,000 | MRED MLS |
| 2 Feb, 2023 | Listed for sale | $789,000 | MRED MLS |
Room Specifics
Total Bedrooms: 4
Bedrooms Above Ground: 4
Bedrooms Below Ground: 0
Dimensions: —
Floor Type: Carpet
Dimensions: —
Floor Type: Carpet
Dimensions: —
Floor Type: Carpet
Full Bathrooms: 4
Bathroom Amenities: Whirlpool,Separate Shower,Double Sink
Bathroom in Basement: 1
Rooms: Breakfast Room,Recreation Room
Basement Description: Finished
Other Specifics
| 2 | |
| Concrete Perimeter | |
| Brick | |
| Patio, Hot Tub, Brick Paver Patio, Storms/Screens | |
| — | |
| 58X125 | |
| — | |
| Full | |
| Vaulted/Cathedral Ceilings, Hardwood Floors | |
| Double Oven, Microwave, Dishwasher, Refrigerator, Washer, Dryer, Disposal, Cooktop | |
| Not in DB | |
| Curbs, Sidewalks, Street Lights, Street Paved | |
| — | |
| — | |
| Gas Log |
Tax History
| Year | Property Taxes |
|---|---|
| 2008 | $7,090 |
| 2020 | $10,418 |
| 2023 | $10,608 |
Contact Agent
Nearby Similar Homes
Contact Agent
Listing Provided By
Baird & Warner










