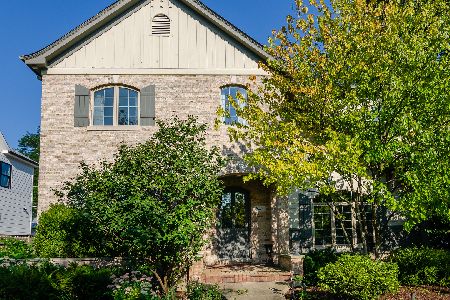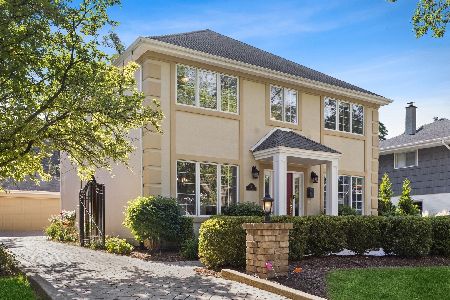637 Bruner Street, Hinsdale, Illinois 60521
$415,000
|
Sold
|
|
| Status: | Closed |
| Sqft: | 1,638 |
| Cost/Sqft: | $272 |
| Beds: | 4 |
| Baths: | 3 |
| Year Built: | 1951 |
| Property Taxes: | $6,403 |
| Days On Market: | 2594 |
| Lot Size: | 0,15 |
Description
Fantastic opportunity to move into the District 181 Elementary. Live in this 4 bedroom 2.1 bathroom home, rent it out, or just tear down and build new, all are options at this price point. The location is unbeatable for this price. 1 block to Deitz park, 5 blocks to West Hinsdale train stop, 6 blocks to Madison Elementary School, its perfect. The kitchen actually has incredibly high-end, artisan, custom cabinetry by Quality Custom Cabinetry, Inc, with painted glazed inset cabinet doors and granite tops. A paneled built-in Subzero integrated refrigerator, Bosch stove, Bosch Dishwasher provide value that will exceed all expectations. A freshly updated first floor full bath and a partially finished basement with a powder room. This home resides in Blue Ribbon Madison Elementary, the brand new Blue Ribbon Hinsdale Middle School, and Nationally Ranked Hinsdale Central High School.
Property Specifics
| Single Family | |
| — | |
| Cape Cod | |
| 1951 | |
| Partial | |
| — | |
| No | |
| 0.15 |
| Du Page | |
| — | |
| 0 / Not Applicable | |
| None | |
| Lake Michigan,Public | |
| Public Sewer | |
| 10153663 | |
| 0911403009 |
Nearby Schools
| NAME: | DISTRICT: | DISTANCE: | |
|---|---|---|---|
|
Grade School
Madison Elementary School |
181 | — | |
|
Middle School
Hinsdale Middle School |
181 | Not in DB | |
|
High School
Hinsdale Central High School |
86 | Not in DB | |
Property History
| DATE: | EVENT: | PRICE: | SOURCE: |
|---|---|---|---|
| 28 Jan, 2019 | Sold | $415,000 | MRED MLS |
| 13 Dec, 2018 | Under contract | $444,900 | MRED MLS |
| 11 Dec, 2018 | Listed for sale | $444,900 | MRED MLS |
| 18 Sep, 2020 | Sold | $1,330,000 | MRED MLS |
| 11 Aug, 2020 | Under contract | $1,349,900 | MRED MLS |
| — | Last price change | $1,399,900 | MRED MLS |
| 29 Feb, 2020 | Listed for sale | $1,499,000 | MRED MLS |
Room Specifics
Total Bedrooms: 4
Bedrooms Above Ground: 4
Bedrooms Below Ground: 0
Dimensions: —
Floor Type: Carpet
Dimensions: —
Floor Type: —
Dimensions: —
Floor Type: —
Full Bathrooms: 3
Bathroom Amenities: Soaking Tub
Bathroom in Basement: 1
Rooms: Eating Area,Recreation Room
Basement Description: Partially Finished
Other Specifics
| 2 | |
| Concrete Perimeter | |
| Asphalt | |
| Deck | |
| — | |
| 50X132 | |
| — | |
| None | |
| Hardwood Floors, Wood Laminate Floors, First Floor Bedroom, First Floor Full Bath | |
| Range, Microwave, Dishwasher, High End Refrigerator | |
| Not in DB | |
| Pool | |
| — | |
| — | |
| — |
Tax History
| Year | Property Taxes |
|---|---|
| 2019 | $6,403 |
| 2020 | $6,917 |
Contact Agent
Nearby Similar Homes
Contact Agent
Listing Provided By
Baird & Warner Real Estate











