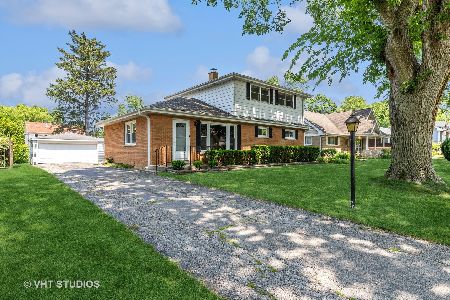629 Bunting Lane, Mount Prospect, Illinois 60056
$355,000
|
Sold
|
|
| Status: | Closed |
| Sqft: | 1,525 |
| Cost/Sqft: | $230 |
| Beds: | 3 |
| Baths: | 2 |
| Year Built: | 1956 |
| Property Taxes: | $5,321 |
| Days On Market: | 1454 |
| Lot Size: | 0,00 |
Description
Exceptionally maintained ranch (1525 SF) that checks so many boxes: Master bathroom, 2 car garage, gas fireplace, whole house generator, updated throughout....all on one level! These sellers took the care of their home seriously. Pella windows throughout (with built-in blinds), recessed lighting, Furnace & A/C-2020, water heater-2018, Generac generator 2013. Roof/oversized gutters & downspouts-2008. Master bathroom remodel-2008, main bath remodel-2018. Washer/dryer - 20417. Pergo flooring throughout. Separate laundry room with newer washer & dryer. Pull down stairs to the attic, temp. controlled roof fan & whole house fan. Crawl space complete with 2 sump pumps (2019) & vapor barrier membrane. The list goes on & on! Fully fenced yard adjacent to wooded area complete with brick patio, remote control sun setter awning & built-in gas grill. Quiet lovely location steps from parks, shops & top ranked Prospect High School. Truly a lovely home perfect for all stages of life! Home is in impeccable condition but being sold "as is".
Property Specifics
| Single Family | |
| — | |
| Ranch | |
| 1956 | |
| None | |
| — | |
| No | |
| — |
| Cook | |
| — | |
| — / Not Applicable | |
| None | |
| Lake Michigan,Public | |
| Public Sewer, Sewer-Storm | |
| 11306274 | |
| 03273100010000 |
Nearby Schools
| NAME: | DISTRICT: | DISTANCE: | |
|---|---|---|---|
|
Grade School
Dryden Elementary School |
25 | — | |
|
Middle School
South Middle School |
25 | Not in DB | |
|
High School
Prospect High School |
214 | Not in DB | |
Property History
| DATE: | EVENT: | PRICE: | SOURCE: |
|---|---|---|---|
| 23 Feb, 2022 | Sold | $355,000 | MRED MLS |
| 27 Jan, 2022 | Under contract | $350,000 | MRED MLS |
| 24 Jan, 2022 | Listed for sale | $350,000 | MRED MLS |
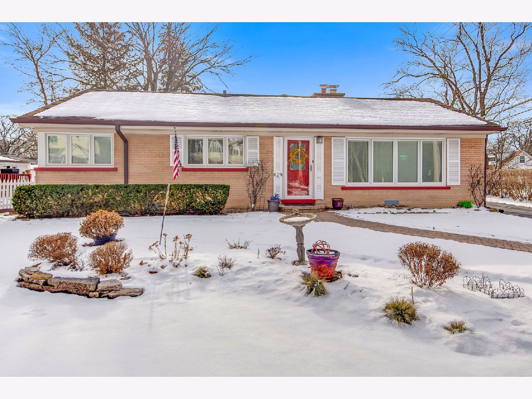



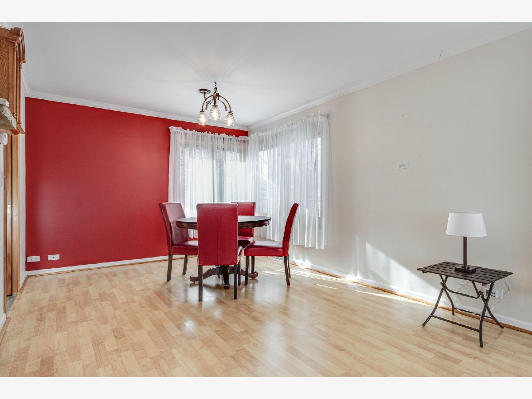
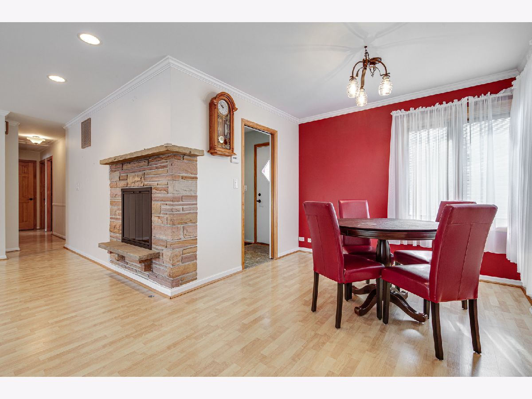
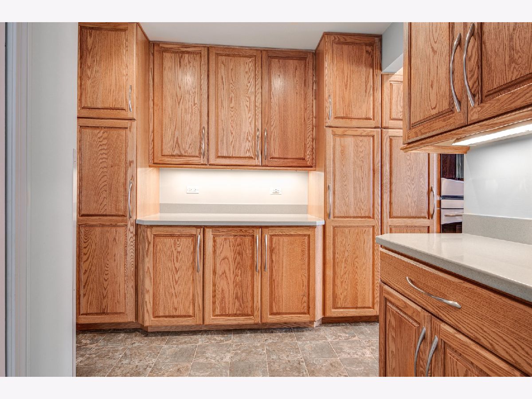
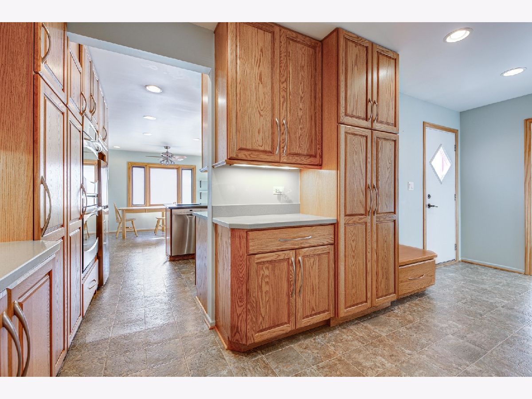
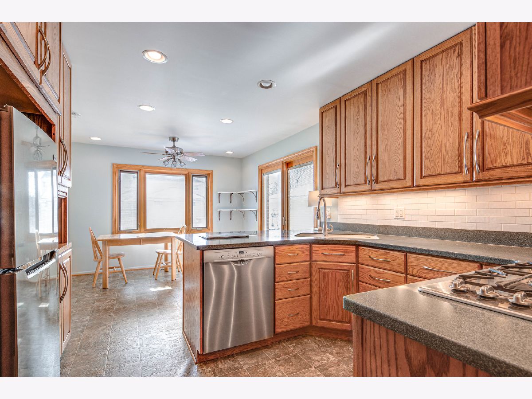
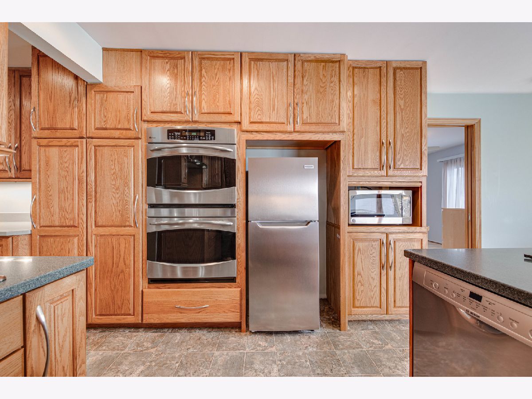
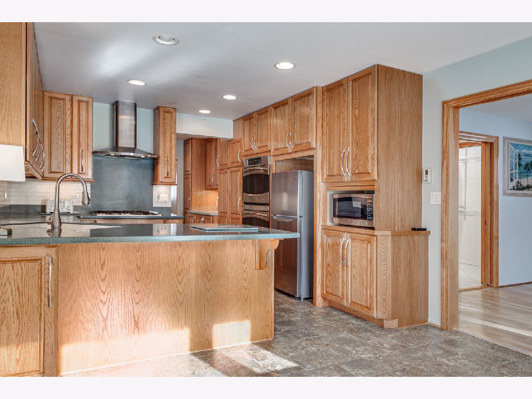


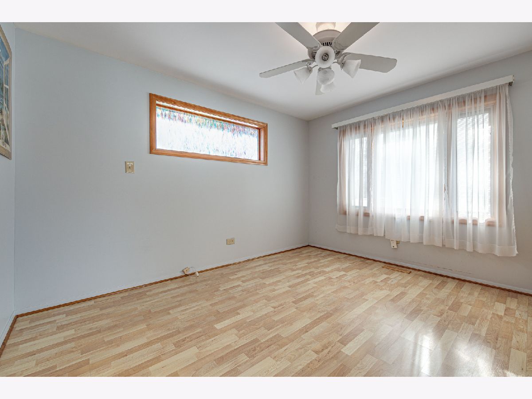
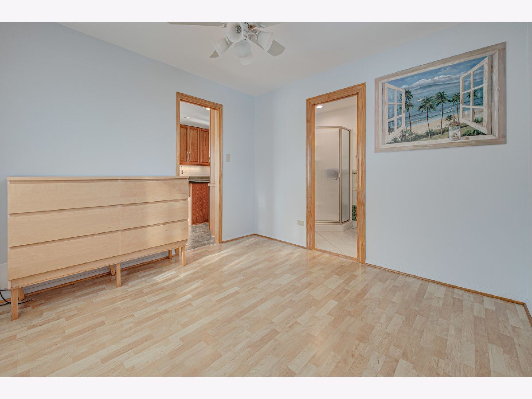
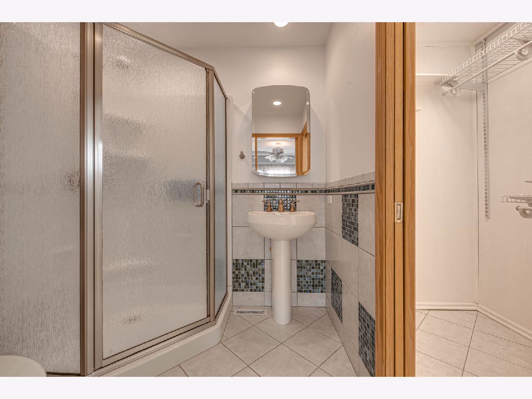
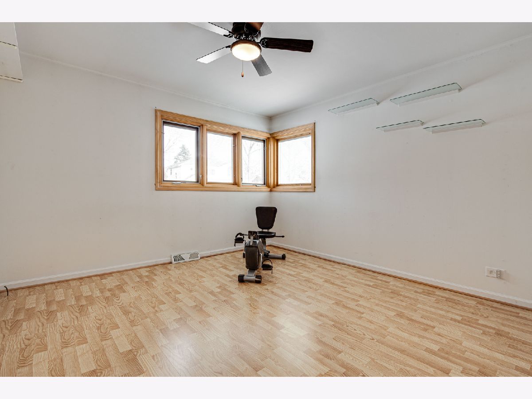
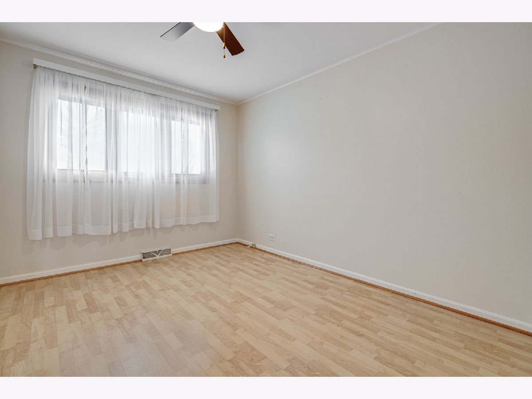
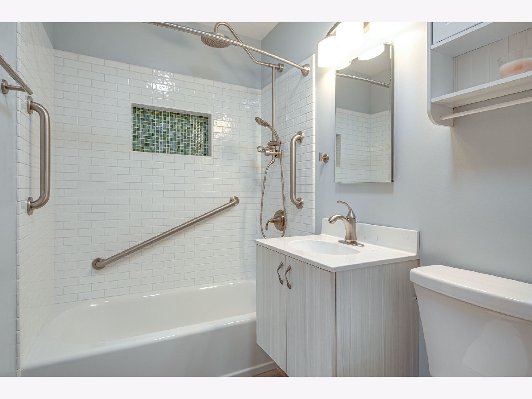
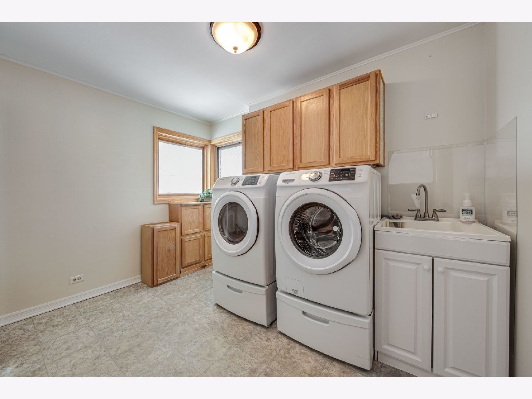
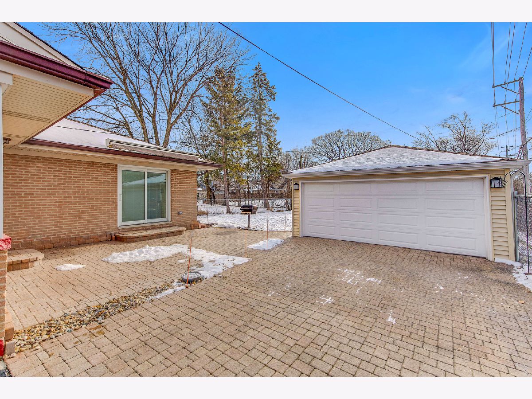
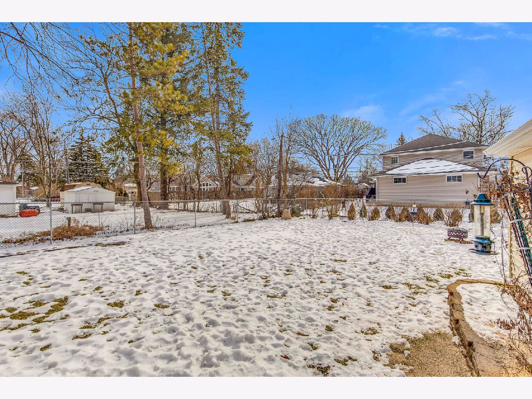
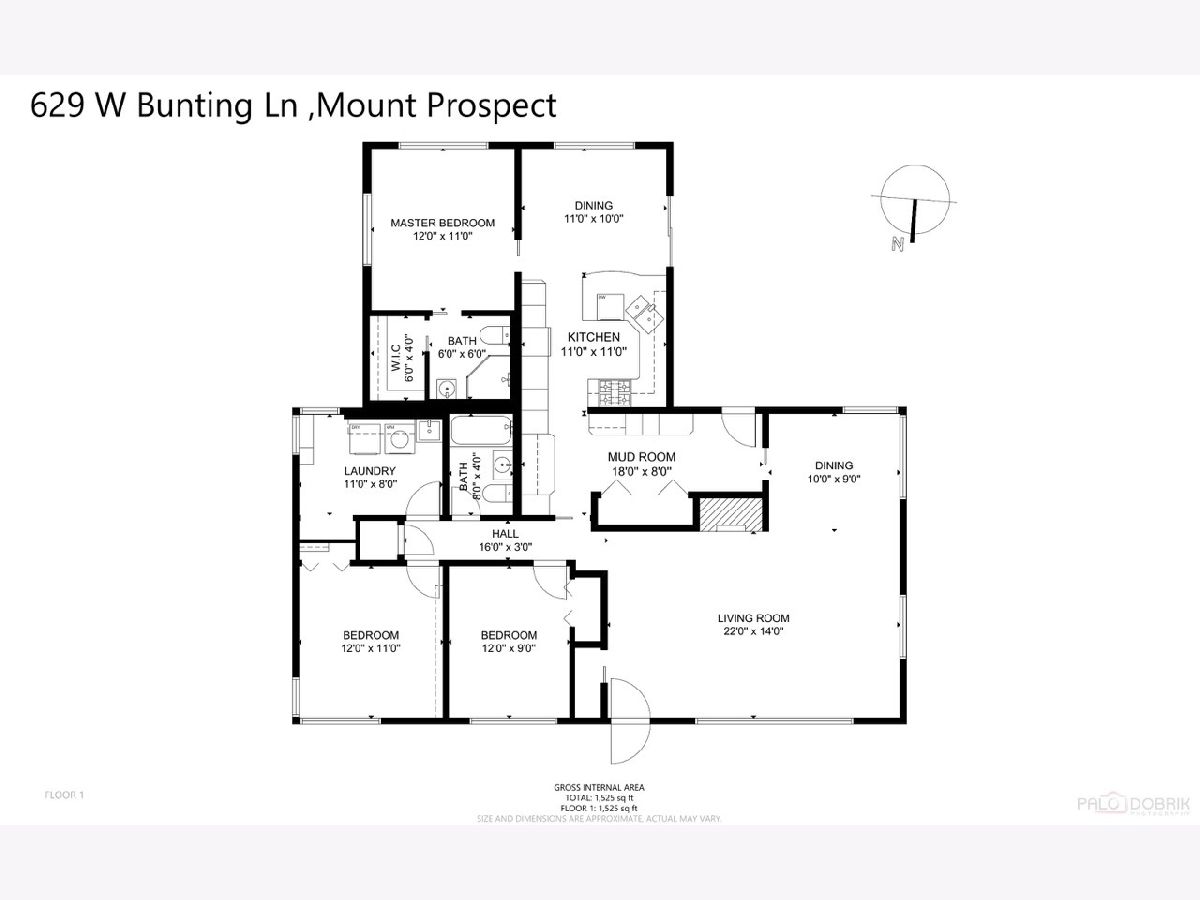
Room Specifics
Total Bedrooms: 3
Bedrooms Above Ground: 3
Bedrooms Below Ground: 0
Dimensions: —
Floor Type: Wood Laminate
Dimensions: —
Floor Type: Wood Laminate
Full Bathrooms: 2
Bathroom Amenities: —
Bathroom in Basement: 0
Rooms: Eating Area,Walk In Closet
Basement Description: Crawl
Other Specifics
| 2 | |
| — | |
| — | |
| Patio, Brick Paver Patio, Outdoor Grill | |
| Fenced Yard | |
| 75X153X60X156 | |
| Pull Down Stair | |
| Full | |
| Wood Laminate Floors, First Floor Bedroom, First Floor Laundry, First Floor Full Bath, Walk-In Closet(s), Some Window Treatmnt, Drapes/Blinds | |
| Double Oven, Microwave, Dishwasher, Washer, Dryer, Cooktop, Built-In Oven, Range Hood | |
| Not in DB | |
| Park | |
| — | |
| — | |
| Gas Log, Gas Starter |
Tax History
| Year | Property Taxes |
|---|---|
| 2022 | $5,321 |
Contact Agent
Nearby Similar Homes
Nearby Sold Comparables
Contact Agent
Listing Provided By
d'aprile properties






