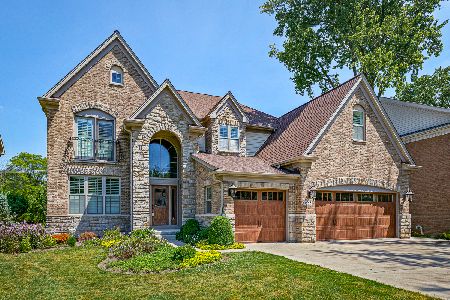629 Hillside Drive, Hinsdale, Illinois 60521
$988,000
|
Sold
|
|
| Status: | Closed |
| Sqft: | 3,732 |
| Cost/Sqft: | $281 |
| Beds: | 5 |
| Baths: | 6 |
| Year Built: | 2006 |
| Property Taxes: | $18,842 |
| Days On Market: | 2339 |
| Lot Size: | 0,28 |
Description
A home so gently lived-in, you'll wonder if anyone has ever lived there. If you appreciate what makes a custom home truly custom, this may be the home for you. Brick construction with extreme millwork, 10' ceilings, Joliet cabinetry and Viking range. Superlative quality everything with 3732 square feet of above ground living. This home is so much larger than the others. Enjoy a spacious finished basement with a theatre, separate mud and laundry rooms plus a private 1st floor office. The master suite offers one of the largest walk-in closets ever. 3 car attached garage. Situated on a quiet street. The beautiful covered porch overlooks an exquisitely landscaped yard with numerous flowering trees, lush perennials and a fountain creating a peaceful backyard retreat. Easy walk to Hinsdale Central High School.
Property Specifics
| Single Family | |
| — | |
| Traditional | |
| 2006 | |
| Full,English | |
| — | |
| No | |
| 0.28 |
| Du Page | |
| Golfview Hills | |
| 654 / Annual | |
| Other | |
| Lake Michigan | |
| Public Sewer, Sewer-Storm | |
| 10493973 | |
| 0914203016 |
Nearby Schools
| NAME: | DISTRICT: | DISTANCE: | |
|---|---|---|---|
|
Grade School
Holmes Elementary School |
60 | — | |
|
Middle School
Westview Hills Middle School |
60 | Not in DB | |
|
High School
Hinsdale Central High School |
86 | Not in DB | |
Property History
| DATE: | EVENT: | PRICE: | SOURCE: |
|---|---|---|---|
| 23 Apr, 2007 | Sold | $1,285,000 | MRED MLS |
| 24 Jan, 2007 | Under contract | $1,329,000 | MRED MLS |
| 15 Jan, 2007 | Listed for sale | $1,329,000 | MRED MLS |
| 3 Feb, 2020 | Sold | $988,000 | MRED MLS |
| 7 Jan, 2020 | Under contract | $1,050,000 | MRED MLS |
| 22 Aug, 2019 | Listed for sale | $1,050,000 | MRED MLS |
Room Specifics
Total Bedrooms: 5
Bedrooms Above Ground: 5
Bedrooms Below Ground: 0
Dimensions: —
Floor Type: Carpet
Dimensions: —
Floor Type: Carpet
Dimensions: —
Floor Type: Carpet
Dimensions: —
Floor Type: —
Full Bathrooms: 6
Bathroom Amenities: Whirlpool,Separate Shower,Double Sink
Bathroom in Basement: 1
Rooms: Office,Storage,Recreation Room,Bedroom 5,Media Room,Mud Room,Pantry,Foyer
Basement Description: Finished
Other Specifics
| 3 | |
| Concrete Perimeter | |
| Brick | |
| Patio, Porch, Brick Paver Patio | |
| Landscaped,Wooded,Mature Trees | |
| 70 X 180 | |
| — | |
| Full | |
| Vaulted/Cathedral Ceilings, Bar-Dry, Hardwood Floors, First Floor Laundry, Walk-In Closet(s) | |
| Range, Microwave, Dishwasher, Refrigerator, Disposal | |
| Not in DB | |
| Street Lights, Street Paved | |
| — | |
| — | |
| Gas Log, Gas Starter |
Tax History
| Year | Property Taxes |
|---|---|
| 2007 | $4,271 |
| 2020 | $18,842 |
Contact Agent
Nearby Similar Homes
Nearby Sold Comparables
Contact Agent
Listing Provided By
@properties









