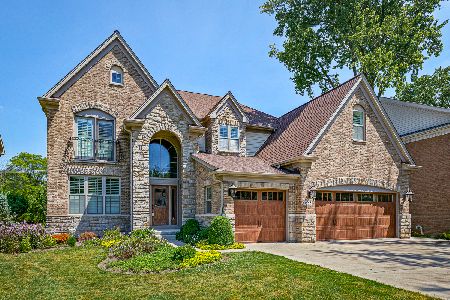633 Hillside Drive, Hinsdale, Illinois 60521
$932,000
|
Sold
|
|
| Status: | Closed |
| Sqft: | 3,730 |
| Cost/Sqft: | $255 |
| Beds: | 4 |
| Baths: | 5 |
| Year Built: | 2012 |
| Property Taxes: | $1,563 |
| Days On Market: | 4673 |
| Lot Size: | 0,25 |
Description
Only a job transfer would take this seller from their new custom home! You can have your dream home...without the wait or hassle! Terrific floor plan, beautiful mill work, architectural interests, tray & coffered ceilings, huge walk-in closets, storage rooms, adaptable rooms, Jack & Jill bath, hide-away Master Suite. Located steps from HCHS in quiet Golfview Hills near Ruth Lake/Park. Walk to train in under 20 min.!
Property Specifics
| Single Family | |
| — | |
| — | |
| 2012 | |
| Full | |
| CARDIFF | |
| No | |
| 0.25 |
| Du Page | |
| Golfview Hills | |
| 400 / Annual | |
| Other | |
| Lake Michigan,Public | |
| Public Sewer | |
| 08303998 | |
| 0914203015 |
Nearby Schools
| NAME: | DISTRICT: | DISTANCE: | |
|---|---|---|---|
|
Grade School
Holmes Elementary School |
60 | — | |
|
Middle School
Maercker Elementary School |
60 | Not in DB | |
|
High School
Hinsdale Central High School |
86 | Not in DB | |
Property History
| DATE: | EVENT: | PRICE: | SOURCE: |
|---|---|---|---|
| 29 Jun, 2011 | Sold | $190,000 | MRED MLS |
| 28 May, 2011 | Under contract | $200,000 | MRED MLS |
| — | Last price change | $260,000 | MRED MLS |
| 7 Mar, 2011 | Listed for sale | $275,000 | MRED MLS |
| 15 Mar, 2012 | Sold | $849,650 | MRED MLS |
| 17 Jan, 2012 | Under contract | $849,900 | MRED MLS |
| 7 Nov, 2011 | Listed for sale | $849,900 | MRED MLS |
| 20 May, 2013 | Sold | $932,000 | MRED MLS |
| 24 Apr, 2013 | Under contract | $950,000 | MRED MLS |
| 1 Apr, 2013 | Listed for sale | $950,000 | MRED MLS |
| 18 Dec, 2020 | Sold | $890,000 | MRED MLS |
| 13 Oct, 2020 | Under contract | $924,900 | MRED MLS |
| — | Last price change | $939,000 | MRED MLS |
| 8 Sep, 2020 | Listed for sale | $939,000 | MRED MLS |
Room Specifics
Total Bedrooms: 5
Bedrooms Above Ground: 4
Bedrooms Below Ground: 1
Dimensions: —
Floor Type: Carpet
Dimensions: —
Floor Type: Carpet
Dimensions: —
Floor Type: Carpet
Dimensions: —
Floor Type: —
Full Bathrooms: 5
Bathroom Amenities: Whirlpool,Separate Shower,Double Sink
Bathroom in Basement: 1
Rooms: Bonus Room,Bedroom 5,Eating Area,Exercise Room,Foyer,Mud Room,Office,Recreation Room,Utility Room-Lower Level
Basement Description: Finished
Other Specifics
| 3 | |
| Concrete Perimeter | |
| Concrete | |
| Brick Paver Patio, Storms/Screens | |
| Landscaped | |
| 72X162X70X152 | |
| Unfinished | |
| Full | |
| Bar-Wet, Hardwood Floors, First Floor Laundry, Second Floor Laundry | |
| Double Oven, Microwave, Dishwasher, High End Refrigerator, Washer, Dryer, Disposal, Stainless Steel Appliance(s) | |
| Not in DB | |
| Sidewalks, Street Lights, Street Paved | |
| — | |
| — | |
| Gas Log |
Tax History
| Year | Property Taxes |
|---|---|
| 2011 | $1,303 |
| 2013 | $1,563 |
| 2020 | $16,756 |
Contact Agent
Nearby Similar Homes
Nearby Sold Comparables
Contact Agent
Listing Provided By
Berkshire Hathaway HomeServices KoenigRubloff









