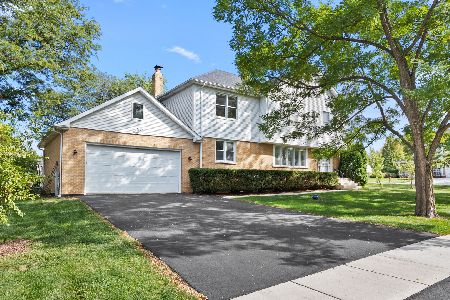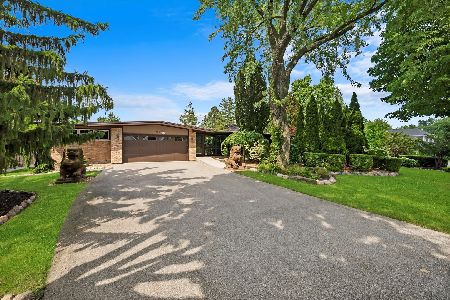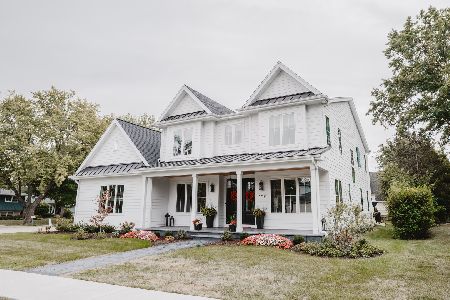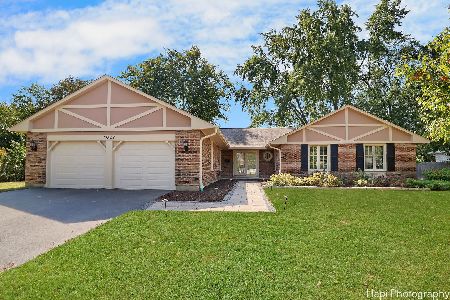629 Middleton Avenue, Palatine, Illinois 60067
$475,000
|
Sold
|
|
| Status: | Closed |
| Sqft: | 3,400 |
| Cost/Sqft: | $147 |
| Beds: | 5 |
| Baths: | 3 |
| Year Built: | 1969 |
| Property Taxes: | $14,017 |
| Days On Market: | 2423 |
| Lot Size: | 0,28 |
Description
Beg your agent to show this before its gone! Rarely can you find a home w/ top rated schools, year round entertaining spaces, & upgraded w/ over 3,400 sq feet for this price. This home in Hunting Ridge has a once in a lifetime custom all-seasons addition w/ soaring ceilings, skylights, in-room spa tub, 18 serene windows overlooking an acre of maintained park & playground. Run from the above ground deck that can support a pool & jump in the hot tub! Boasting a beautiful white kitchen w/ breakfast bar, eat-in area, granite counters & hardwood floors & sliding doors that lead to the second maintenance free deck! The main floor has a perfect office/guest room. Upstairs, 3 spacious bedrooms share a full bath w/ granite & double vanity & glass shower. Master suite offers room for a sitting area, a large walk-in closet & private ensuite bath w/ soaking tub & separate shower. Full finished basement w/ laundry room & large storage space. New roof, AC & driveway, & brand new carpeting & paint!
Property Specifics
| Single Family | |
| — | |
| Other | |
| 1969 | |
| Full | |
| — | |
| No | |
| 0.28 |
| Cook | |
| Hunting Ridge | |
| 0 / Not Applicable | |
| None | |
| Lake Michigan,Public | |
| Public Sewer | |
| 10333928 | |
| 02214030510000 |
Nearby Schools
| NAME: | DISTRICT: | DISTANCE: | |
|---|---|---|---|
|
Grade School
Hunting Ridge Elementary School |
15 | — | |
|
Middle School
Plum Grove Junior High School |
15 | Not in DB | |
|
High School
Wm Fremd High School |
211 | Not in DB | |
Property History
| DATE: | EVENT: | PRICE: | SOURCE: |
|---|---|---|---|
| 6 Jun, 2019 | Sold | $475,000 | MRED MLS |
| 28 Apr, 2019 | Under contract | $499,000 | MRED MLS |
| — | Last price change | $529,000 | MRED MLS |
| 3 Apr, 2019 | Listed for sale | $529,000 | MRED MLS |
Room Specifics
Total Bedrooms: 5
Bedrooms Above Ground: 5
Bedrooms Below Ground: 0
Dimensions: —
Floor Type: Carpet
Dimensions: —
Floor Type: Carpet
Dimensions: —
Floor Type: Carpet
Dimensions: —
Floor Type: —
Full Bathrooms: 3
Bathroom Amenities: Separate Shower,Soaking Tub
Bathroom in Basement: 0
Rooms: Bedroom 5,Heated Sun Room,Foyer
Basement Description: Finished,Crawl
Other Specifics
| 2 | |
| Concrete Perimeter | |
| Concrete | |
| Deck, Porch, Hot Tub, Storms/Screens | |
| Landscaped,Park Adjacent,Mature Trees | |
| 95X132 | |
| Pull Down Stair,Unfinished | |
| Full | |
| Vaulted/Cathedral Ceilings, Skylight(s), Hot Tub, Hardwood Floors, First Floor Bedroom, Walk-In Closet(s) | |
| Range, Microwave, Dishwasher, Refrigerator, Freezer, Washer, Dryer, Disposal | |
| Not in DB | |
| Sidewalks, Street Lights, Street Paved | |
| — | |
| — | |
| Attached Fireplace Doors/Screen, Gas Log, Gas Starter |
Tax History
| Year | Property Taxes |
|---|---|
| 2019 | $14,017 |
Contact Agent
Nearby Similar Homes
Nearby Sold Comparables
Contact Agent
Listing Provided By
RE/MAX Suburban










