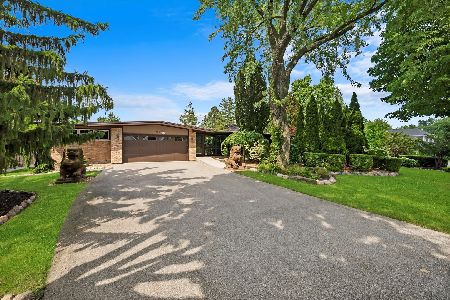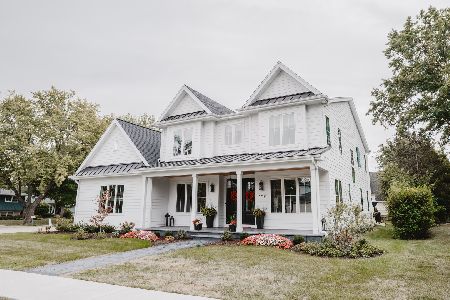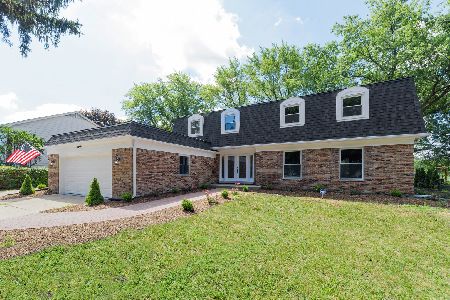727 Middleton Avenue, Palatine, Illinois 60067
$562,500
|
Sold
|
|
| Status: | Closed |
| Sqft: | 3,276 |
| Cost/Sqft: | $177 |
| Beds: | 4 |
| Baths: | 4 |
| Year Built: | 1970 |
| Property Taxes: | $13,432 |
| Days On Market: | 3781 |
| Lot Size: | 0,31 |
Description
Expanded Darlington model in Hunting Ridge. This home has an expanded gourmet kitchen featuring a built-in refrigerator, 36" Wolf range top, Thermador double ovens with warming drawer, and Miele dishwasher. It also has granite counters, travertine backsplash, two-tiered island and huge wet bar with two under counter wine refrigerators. The large vaulted eating area with built-in window seat and sliders out to deck complete this space. Its oversized dining room is perfect for large parties. First floor library/office on main floor. Family room has fireplace with gorgeous millwork and granite surround. Beautifully finished hardwood. Finished basement includes recreation room, 5th bedroom, full bath, exercise room and large workshop. Patio and deck in fenced backyard. You have NOT seen a Darlington like this one so close to award winning schools.
Property Specifics
| Single Family | |
| — | |
| Cape Cod | |
| 1970 | |
| Full | |
| EXPANDED DARLINGTON | |
| No | |
| 0.31 |
| Cook | |
| Hunting Ridge | |
| 0 / Not Applicable | |
| None | |
| Lake Michigan,Public | |
| Public Sewer | |
| 09006327 | |
| 02214030620000 |
Nearby Schools
| NAME: | DISTRICT: | DISTANCE: | |
|---|---|---|---|
|
Grade School
Hunting Ridge Elementary School |
15 | — | |
|
Middle School
Plum Grove Junior High School |
15 | Not in DB | |
|
High School
Wm Fremd High School |
211 | Not in DB | |
Property History
| DATE: | EVENT: | PRICE: | SOURCE: |
|---|---|---|---|
| 2 Nov, 2015 | Sold | $562,500 | MRED MLS |
| 4 Sep, 2015 | Under contract | $579,000 | MRED MLS |
| 8 Aug, 2015 | Listed for sale | $579,000 | MRED MLS |
Room Specifics
Total Bedrooms: 5
Bedrooms Above Ground: 4
Bedrooms Below Ground: 1
Dimensions: —
Floor Type: Carpet
Dimensions: —
Floor Type: Carpet
Dimensions: —
Floor Type: Parquet
Dimensions: —
Floor Type: —
Full Bathrooms: 4
Bathroom Amenities: Separate Shower
Bathroom in Basement: 1
Rooms: Bedroom 5,Eating Area,Exercise Room,Office,Recreation Room
Basement Description: Finished
Other Specifics
| 2 | |
| Concrete Perimeter | |
| Concrete | |
| Deck, Patio, Storms/Screens | |
| Corner Lot | |
| 98X154X103X139 | |
| Unfinished | |
| Full | |
| Vaulted/Cathedral Ceilings, Bar-Wet, Hardwood Floors, First Floor Laundry | |
| Double Oven, Microwave, Dishwasher, Refrigerator, Bar Fridge, Washer, Dryer, Wine Refrigerator | |
| Not in DB | |
| Sidewalks, Street Lights, Street Paved | |
| — | |
| — | |
| Gas Starter |
Tax History
| Year | Property Taxes |
|---|---|
| 2015 | $13,432 |
Contact Agent
Nearby Similar Homes
Nearby Sold Comparables
Contact Agent
Listing Provided By
Baird & Warner











