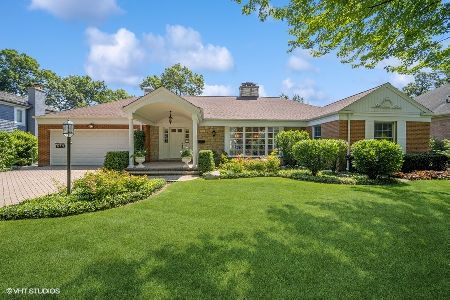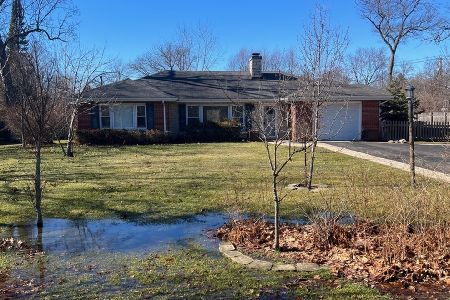629 Wagner Road, Glenview, Illinois 60025
$1,230,000
|
Sold
|
|
| Status: | Closed |
| Sqft: | 3,899 |
| Cost/Sqft: | $332 |
| Beds: | 3 |
| Baths: | 3 |
| Year Built: | 2005 |
| Property Taxes: | $23,979 |
| Days On Market: | 2339 |
| Lot Size: | 0,39 |
Description
Rare opportunity to purchase a sprawling 3900 square foot newer construction brick and stone ranch on one of East Glenview's premier streets. High ceilings, beautiful millwork and attention to detail, and an amazing layout for today's style of living define this charming home. Stunning center entry foyer with 13 foot ceilings divides the living room and dining room and flows into the 14 foot ceiling great room with stone floor to ceiling fireplace flanked by two sets of windows. Magnificent cook's kitchen with 42-inch cabinets, granite counter tops, high-end appliances and a huge center island leads to a spacious breakfast room. Bedroom wing with three bedrooms and two full bathrooms including a master suite with two large organized walk-in closets and amazing master bathroom with center tub, two separate vanities, and large double shower. Finished basement with lots of storage. First floor laundry room leads to an attached heated garage with epoxy floor and drywall.
Property Specifics
| Single Family | |
| — | |
| Ranch | |
| 2005 | |
| Full | |
| — | |
| No | |
| 0.39 |
| Cook | |
| — | |
| — / Not Applicable | |
| None | |
| Lake Michigan,Public | |
| Public Sewer | |
| 10519747 | |
| 04364020470000 |
Nearby Schools
| NAME: | DISTRICT: | DISTANCE: | |
|---|---|---|---|
|
Grade School
Lyon Elementary School |
34 | — | |
|
Middle School
Springman Middle School |
34 | Not in DB | |
|
High School
Glenbrook South High School |
225 | Not in DB | |
|
Alternate Elementary School
Pleasant Ridge Elementary School |
— | Not in DB | |
Property History
| DATE: | EVENT: | PRICE: | SOURCE: |
|---|---|---|---|
| 27 Nov, 2019 | Sold | $1,230,000 | MRED MLS |
| 6 Oct, 2019 | Under contract | $1,295,000 | MRED MLS |
| 16 Sep, 2019 | Listed for sale | $1,295,000 | MRED MLS |
Room Specifics
Total Bedrooms: 3
Bedrooms Above Ground: 3
Bedrooms Below Ground: 0
Dimensions: —
Floor Type: Carpet
Dimensions: —
Floor Type: Carpet
Full Bathrooms: 3
Bathroom Amenities: Whirlpool,Separate Shower,Double Sink
Bathroom in Basement: 0
Rooms: Foyer,Breakfast Room,Workshop,Family Room,Utility Room-Lower Level,Walk In Closet
Basement Description: Partially Finished
Other Specifics
| 2.5 | |
| Concrete Perimeter | |
| Brick | |
| Brick Paver Patio | |
| Fenced Yard | |
| 112X150X113X150 | |
| — | |
| Full | |
| Vaulted/Cathedral Ceilings, Hardwood Floors, First Floor Laundry, First Floor Full Bath, Walk-In Closet(s) | |
| Double Oven, Microwave, Dishwasher, High End Refrigerator, Washer, Dryer, Disposal, Cooktop, Range Hood | |
| Not in DB | |
| Street Paved | |
| — | |
| — | |
| Gas Log, Gas Starter |
Tax History
| Year | Property Taxes |
|---|---|
| 2019 | $23,979 |
Contact Agent
Nearby Sold Comparables
Contact Agent
Listing Provided By
Coldwell Banker Residential






