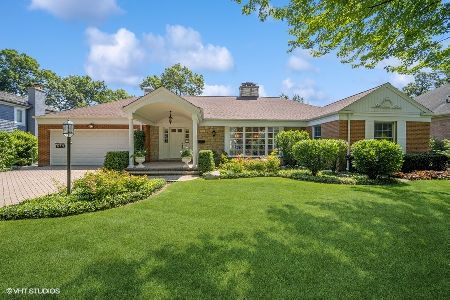619 Wagner Road, Glenview, Illinois 60025
$1,500,000
|
Sold
|
|
| Status: | Closed |
| Sqft: | 4,693 |
| Cost/Sqft: | $314 |
| Beds: | 5 |
| Baths: | 6 |
| Year Built: | 1954 |
| Property Taxes: | $19,455 |
| Days On Market: | 2567 |
| Lot Size: | 0,33 |
Description
Prepare to be wowed by this one-of-a-kind home that has everything todays buyers would want or need. Completely remodeled and expanded in 2004. Formal living room, dining room with fireplace and a set of French doors out to a front brick patio surrounded by decking for inside/outside entertaining, and a first-floor bedroom with full bath. The huge white kitchen flows into a study hall/eating area on one side separated by a unique fireplace wall and to the other side is a breakfast room that leads to a two-story family room with fireplace and beautiful custom built-ins. First floor mudroom, laundry room, and powder room. Stunning master suite with fireplace, top of the line bath, and great closet space. Charming two-bedroom suite plus two other bedrooms share a hall bath. Lower level expands the living space with family room, bedroom, and full bath. Large deck overlooking the oversized lot and a three-car garage all on one of East Glenview's most desirable streets.
Property Specifics
| Single Family | |
| — | |
| — | |
| 1954 | |
| Full | |
| — | |
| No | |
| 0.33 |
| Cook | |
| — | |
| 0 / Not Applicable | |
| None | |
| Lake Michigan,Public | |
| Public Sewer | |
| 10260528 | |
| 04364020460000 |
Nearby Schools
| NAME: | DISTRICT: | DISTANCE: | |
|---|---|---|---|
|
Grade School
Lyon Elementary School |
34 | — | |
|
Middle School
Springman Middle School |
34 | Not in DB | |
|
High School
Glenbrook South High School |
225 | Not in DB | |
|
Alternate Elementary School
Pleasant Ridge Elementary School |
— | Not in DB | |
Property History
| DATE: | EVENT: | PRICE: | SOURCE: |
|---|---|---|---|
| 28 May, 2019 | Sold | $1,500,000 | MRED MLS |
| 4 Feb, 2019 | Under contract | $1,475,000 | MRED MLS |
| 31 Jan, 2019 | Listed for sale | $1,475,000 | MRED MLS |
Room Specifics
Total Bedrooms: 6
Bedrooms Above Ground: 5
Bedrooms Below Ground: 1
Dimensions: —
Floor Type: Hardwood
Dimensions: —
Floor Type: Carpet
Dimensions: —
Floor Type: Carpet
Dimensions: —
Floor Type: —
Dimensions: —
Floor Type: —
Full Bathrooms: 6
Bathroom Amenities: Whirlpool,Separate Shower,Steam Shower,Double Sink
Bathroom in Basement: 1
Rooms: Bedroom 5,Bedroom 6,Eating Area,Breakfast Room,Office,Study,Game Room,Foyer,Mud Room,Walk In Closet
Basement Description: Finished
Other Specifics
| 3 | |
| Concrete Perimeter | |
| Asphalt,Brick | |
| Deck, Patio, Brick Paver Patio, Fire Pit | |
| — | |
| 95X150 | |
| — | |
| Full | |
| Vaulted/Cathedral Ceilings, Hardwood Floors, First Floor Bedroom, First Floor Laundry, First Floor Full Bath, Walk-In Closet(s) | |
| Double Oven, Dishwasher, Refrigerator, Washer, Dryer, Disposal, Wine Refrigerator, Cooktop | |
| Not in DB | |
| Street Paved | |
| — | |
| — | |
| Wood Burning, Gas Starter |
Tax History
| Year | Property Taxes |
|---|---|
| 2019 | $19,455 |
Contact Agent
Nearby Sold Comparables
Contact Agent
Listing Provided By
Coldwell Banker Residential






