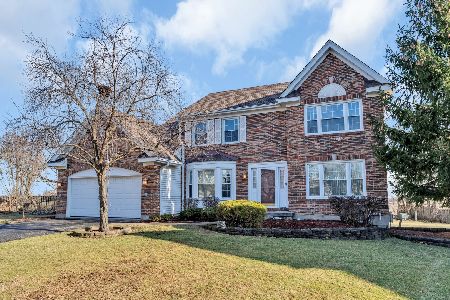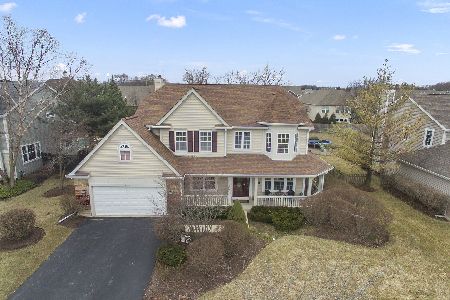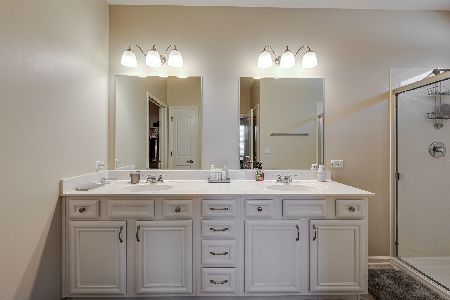6290 Murifield Drive, Gurnee, Illinois 60031
$280,000
|
Sold
|
|
| Status: | Closed |
| Sqft: | 2,662 |
| Cost/Sqft: | $113 |
| Beds: | 3 |
| Baths: | 3 |
| Year Built: | 1997 |
| Property Taxes: | $12,333 |
| Days On Market: | 2528 |
| Lot Size: | 0,29 |
Description
***WHAT A VALUE home located in an area of $400,000 + value homes Two story home built in 2000. Open floor plan Kitchen with Island and laminated flooring. Kitchen opens to family Room with two story ceilings and fire place. Master Hard wood Flooring with vaulted ceiling. Master bath Separate shower and double sinks. All other bedrooms New carpet with walk-in closets. Intercom System, Full basement.**** 3 CARE GARAGE**** Just minutes from the Tollway, Rt 41, Schools, Parks , Warren Township Center with Large Children Park, Skate Park, Base Ball fields, Tennis courts and Gurnee Mills.**** BRAND NEW ROOF and gutters JUNE 2017 40 year Warranty Transferable********* Taxes are being assess at $400,000 with no homestead exemption possible tax reduction uo to 25% after closing take closing statement to Warren Township assessor ?
Property Specifics
| Single Family | |
| — | |
| — | |
| 1997 | |
| Full | |
| AUGUSTA | |
| No | |
| 0.29 |
| Lake | |
| Rolling Ridge | |
| 400 / Annual | |
| Insurance | |
| Lake Michigan | |
| Public Sewer | |
| 10295054 | |
| 07281140040000 |
Nearby Schools
| NAME: | DISTRICT: | DISTANCE: | |
|---|---|---|---|
|
Grade School
Woodland Elementary School |
50 | — | |
|
Middle School
Woodland Middle School |
50 | Not in DB | |
|
High School
Warren Township High School |
121 | Not in DB | |
Property History
| DATE: | EVENT: | PRICE: | SOURCE: |
|---|---|---|---|
| 15 Sep, 2017 | Under contract | $0 | MRED MLS |
| 10 Aug, 2017 | Listed for sale | $0 | MRED MLS |
| 14 Jun, 2019 | Sold | $280,000 | MRED MLS |
| 11 May, 2019 | Under contract | $300,000 | MRED MLS |
| 2 Mar, 2019 | Listed for sale | $300,000 | MRED MLS |
| 18 Apr, 2023 | Sold | $515,000 | MRED MLS |
| 12 Mar, 2023 | Under contract | $524,900 | MRED MLS |
| 11 Mar, 2023 | Listed for sale | $524,900 | MRED MLS |
Room Specifics
Total Bedrooms: 3
Bedrooms Above Ground: 3
Bedrooms Below Ground: 0
Dimensions: —
Floor Type: Carpet
Dimensions: —
Floor Type: Carpet
Full Bathrooms: 3
Bathroom Amenities: Separate Shower,Double Sink
Bathroom in Basement: 0
Rooms: Den,Eating Area
Basement Description: Unfinished
Other Specifics
| 3 | |
| Concrete Perimeter | |
| Asphalt | |
| — | |
| — | |
| 85X150 | |
| — | |
| Full | |
| — | |
| Range, Dishwasher, Refrigerator, Washer, Dryer, Disposal | |
| Not in DB | |
| — | |
| — | |
| — | |
| — |
Tax History
| Year | Property Taxes |
|---|---|
| 2019 | $12,333 |
| 2023 | $8,513 |
Contact Agent
Nearby Similar Homes
Nearby Sold Comparables
Contact Agent
Listing Provided By
RE/MAX Showcase












