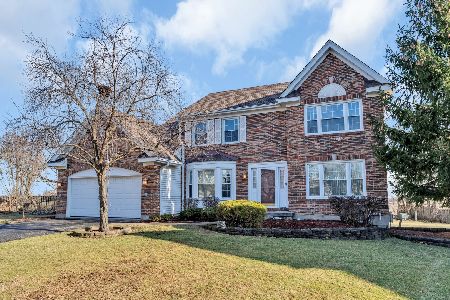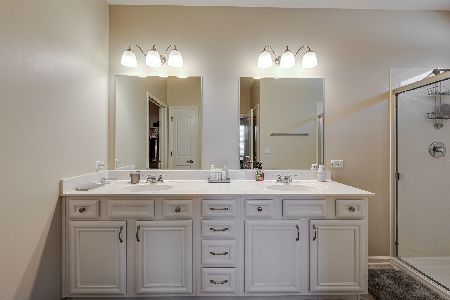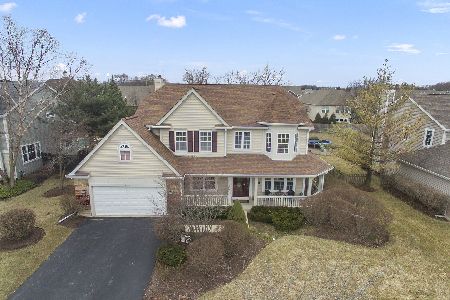6291 Doral Drive, Gurnee, Illinois 60031
$474,500
|
Sold
|
|
| Status: | Closed |
| Sqft: | 3,202 |
| Cost/Sqft: | $150 |
| Beds: | 2 |
| Baths: | 3 |
| Year Built: | 2018 |
| Property Taxes: | $12,654 |
| Days On Market: | 610 |
| Lot Size: | 0,00 |
Description
The open-concept layout seamlessly connects the living room to the dining area and kitchen, creating a perfect space for entertaining guests or relaxing with family. The 1863 sq ft ranch home boasts 3 sizable bedrooms, 3 baths with one in basement with heated floor. 2-car attached heated garage with additional built-in storage, a marble fireplace, tremendous master suite featuring raised dual vanity, linen closet, large walk-in closet, and exquisite shower! The additional flex room could be an office, additional bedroom or formal dining room. The chef-inspired kitchen is a true delight, boasting quartz countertops, designer backsplash, under cabinet lighting, upgraded appliances, ample cabinet space, and a large center sit-up island and walk-in pantry. Retreat to the luxurious master suite, complete with a walk-in closet and en-suite bathroom. Additional bedrooms provide plenty of space for family members or guests, each offering comfort and privacy. A ceiling fan with dimmers in every room. Main floor laundry room with fully sized washer and dryer with custom frosted glass barn door. Full basement with bedroom and full bath with huge soaking tub and heated floor with remaining area roughed-in. Screened porch with screening under floor boards as well. Step outside to discover your own private backyard sanctuary, featuring a spacious deck and lush landscaping. This gorgeous low-maintenance home sits on a private cul-de-sac site with rear fence and landscaping view. Conveniently located in the highly sought-after Gurnee Wentworth area, this home offers easy access to top-rated schools, Scenic lake, trail and picnic area, shopping, dining, entertainment, and major highways, ensuring that everything you need is always within reach. Schedule your showing today and start living the lifestyle you've always dreamed of!
Property Specifics
| Single Family | |
| — | |
| — | |
| 2018 | |
| — | |
| CLIFTON | |
| No | |
| — |
| Lake | |
| Wentworth | |
| 207 / Monthly | |
| — | |
| — | |
| — | |
| 12038710 | |
| 07281150280000 |
Nearby Schools
| NAME: | DISTRICT: | DISTANCE: | |
|---|---|---|---|
|
Grade School
Woodland Intermediate School |
50 | — | |
|
Middle School
Woodland Middle School |
50 | Not in DB | |
|
High School
Warren Township High School |
121 | Not in DB | |
Property History
| DATE: | EVENT: | PRICE: | SOURCE: |
|---|---|---|---|
| 26 Oct, 2018 | Sold | $345,990 | MRED MLS |
| 13 Sep, 2018 | Under contract | $354,990 | MRED MLS |
| — | Last price change | $359,990 | MRED MLS |
| 4 Sep, 2018 | Listed for sale | $359,990 | MRED MLS |
| 31 Jul, 2024 | Sold | $474,500 | MRED MLS |
| 27 Jun, 2024 | Under contract | $479,000 | MRED MLS |
| 1 Jun, 2024 | Listed for sale | $479,000 | MRED MLS |





























Room Specifics
Total Bedrooms: 3
Bedrooms Above Ground: 2
Bedrooms Below Ground: 1
Dimensions: —
Floor Type: —
Dimensions: —
Floor Type: —
Full Bathrooms: 3
Bathroom Amenities: Separate Shower,Double Sink,Soaking Tub
Bathroom in Basement: 0
Rooms: —
Basement Description: Partially Finished,Crawl,Egress Window
Other Specifics
| 2 | |
| — | |
| Asphalt | |
| — | |
| — | |
| 6535 | |
| — | |
| — | |
| — | |
| — | |
| Not in DB | |
| — | |
| — | |
| — | |
| — |
Tax History
| Year | Property Taxes |
|---|---|
| 2024 | $12,654 |
Contact Agent
Nearby Similar Homes
Nearby Sold Comparables
Contact Agent
Listing Provided By
Keller Williams Realty Ptnr,LL












