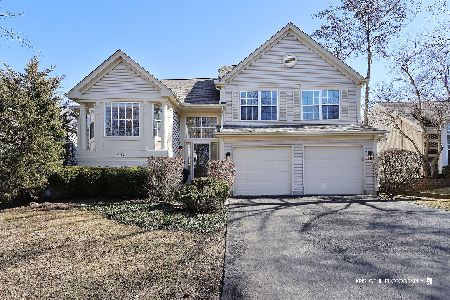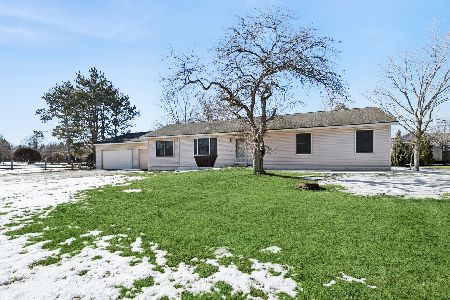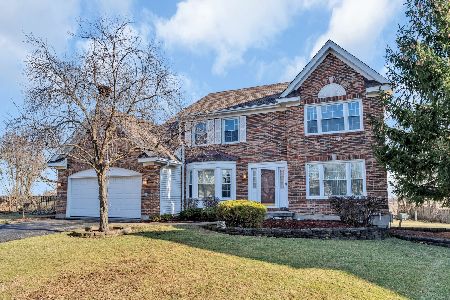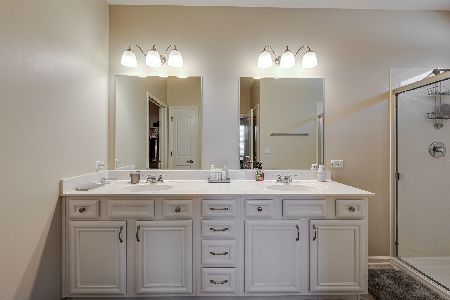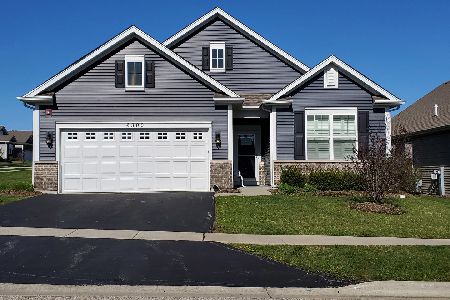6295 Doral Drive, Gurnee, Illinois 60031
$450,000
|
Sold
|
|
| Status: | Closed |
| Sqft: | 1,898 |
| Cost/Sqft: | $237 |
| Beds: | 2 |
| Baths: | 2 |
| Year Built: | 2018 |
| Property Taxes: | $12,096 |
| Days On Market: | 933 |
| Lot Size: | 0,15 |
Description
Welcome to this stunning open concept ranch home nestled within the vibrant Wentworth community! Step into modern luxury as you enter this thoughtfully designed residence boasting an unfinished English basement that holds boundless potential for customization. The heart of the home is the inviting kitchen, a culinary enthusiast's dream adorned with 42" cabinets providing ample storage, sleek quartz countertops exuding elegance, and a sprawling central island perfect for meal prep and casual dining. The spaciousness flows seamlessly into the expansive living area, ideal for entertaining and relaxation, as it seamlessly connects to the beautiful paver patio through glass doors. Discover comfort and style in the primary bedroom, featuring a lavish en-suite bath that offers an oasis of tranquility. Pamper yourself in the luxurious bath and indulge in the convenience of two walk-in closets that cater to your storage needs with sophistication. An additional well-appointed second bedroom provides comfort and space for guests. The flexible room beckons with endless possibilities, whether you opt for a home office that inspires productivity or an additional bedroom to accommodate family and friends. The practical mudroom and laundry area offer both convenience and organization. Step outside onto the exquisite paver patio where you'll find an elevated deck, a hot tub for relaxation, and a fire pit that promises cozy evenings under the stars. Engineered hardwood floors traverse the main living spaces, radiating warmth and adding to the home's aesthetic appeal. In addition to its impeccable features, new carpeting enhances the allure of this residence. Don't miss out on the opportunity to make this remarkable open concept ranch with an unfinished English basement your very own. Embrace a lifestyle of comfort, luxury, and community in this sought after community. Schedule your showing today and envision the possibilities!
Property Specifics
| Single Family | |
| — | |
| — | |
| 2018 | |
| — | |
| CAMDEN | |
| No | |
| 0.15 |
| Lake | |
| Wentworth | |
| 199 / Monthly | |
| — | |
| — | |
| — | |
| 11853242 | |
| 07281150270000 |
Nearby Schools
| NAME: | DISTRICT: | DISTANCE: | |
|---|---|---|---|
|
Grade School
Woodland Intermediate School |
50 | — | |
|
Middle School
Woodland Middle School |
50 | Not in DB | |
|
High School
Warren Township High School |
121 | Not in DB | |
Property History
| DATE: | EVENT: | PRICE: | SOURCE: |
|---|---|---|---|
| 26 Oct, 2018 | Sold | $336,990 | MRED MLS |
| 16 Sep, 2018 | Under contract | $339,990 | MRED MLS |
| — | Last price change | $344,990 | MRED MLS |
| 11 Jul, 2018 | Listed for sale | $359,990 | MRED MLS |
| 11 Sep, 2023 | Sold | $450,000 | MRED MLS |
| 11 Aug, 2023 | Under contract | $450,000 | MRED MLS |
| 8 Aug, 2023 | Listed for sale | $450,000 | MRED MLS |

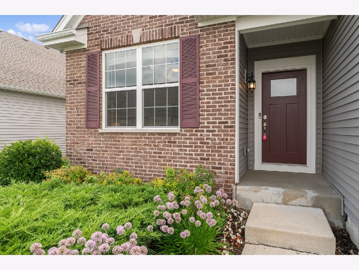
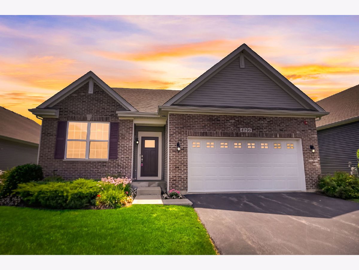
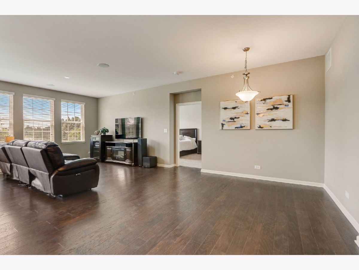
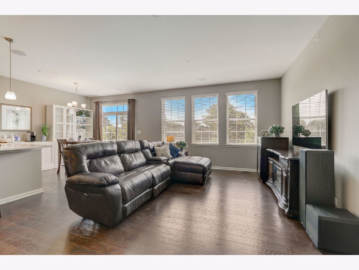
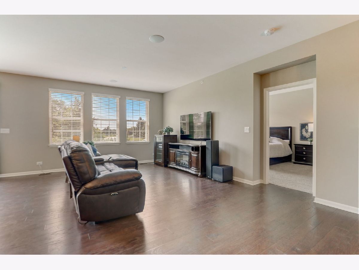
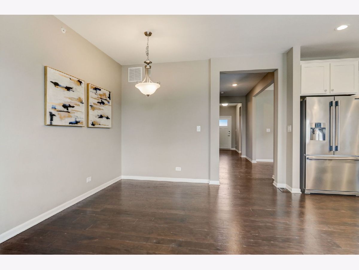
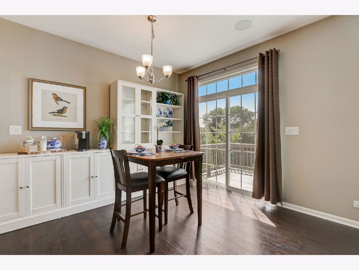
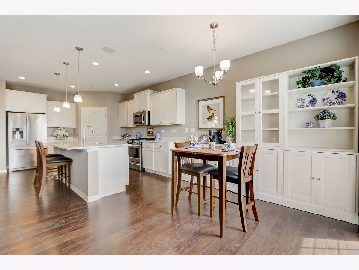
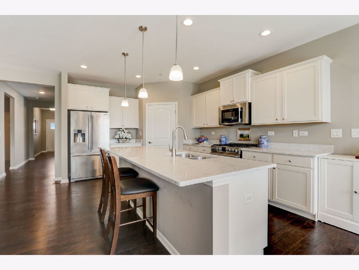
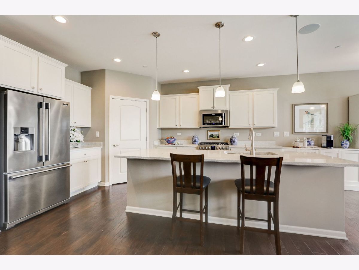
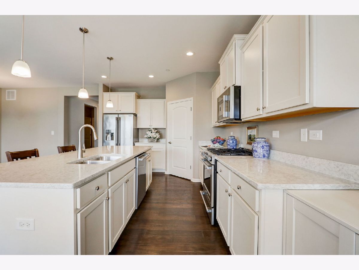
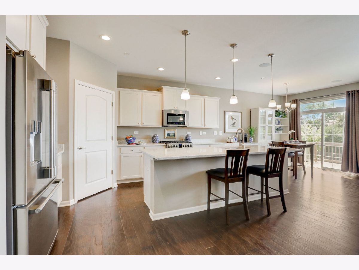
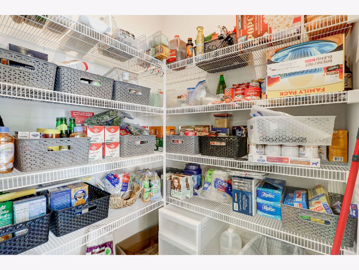
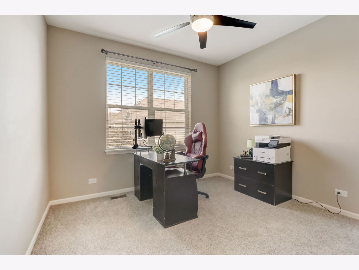
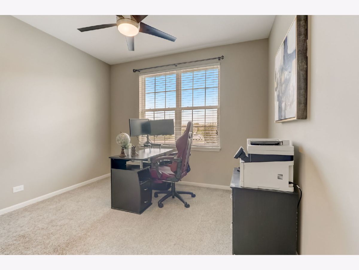
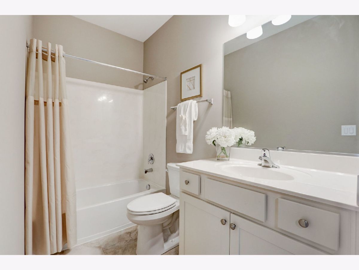
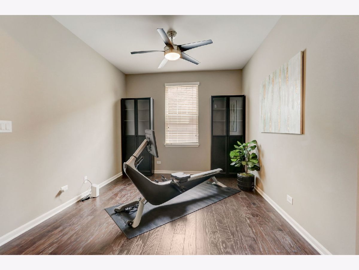
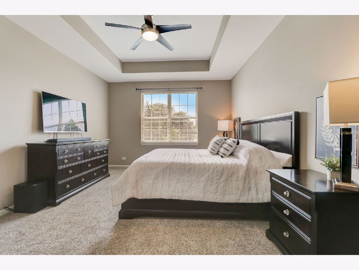
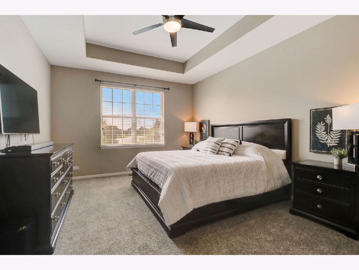
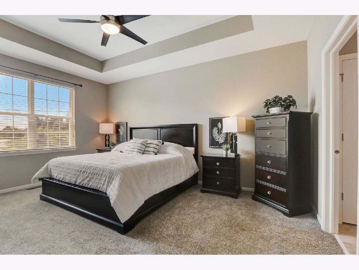
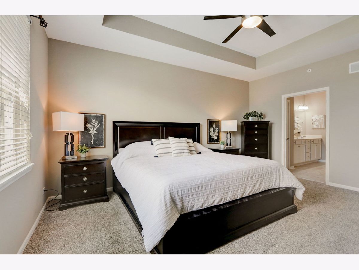
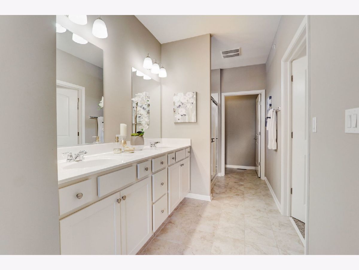
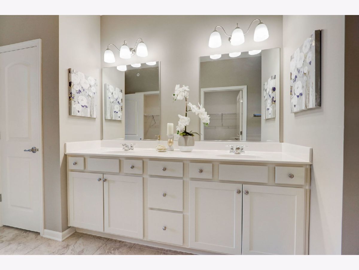
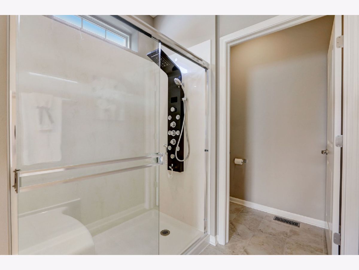
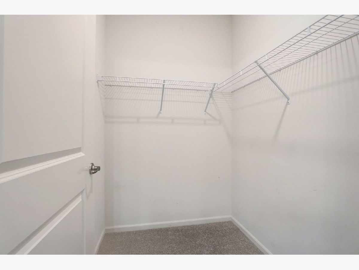
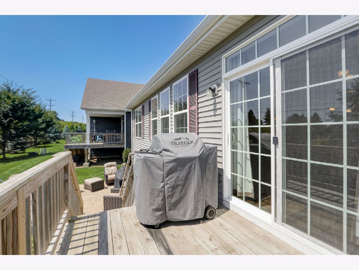
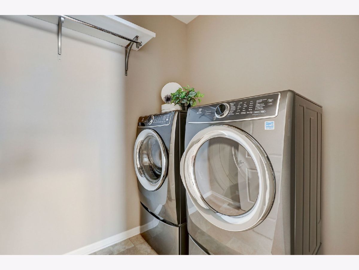
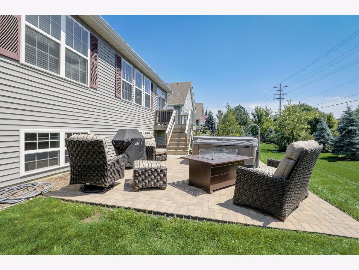
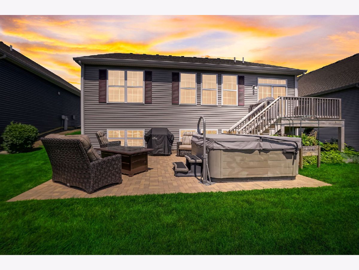
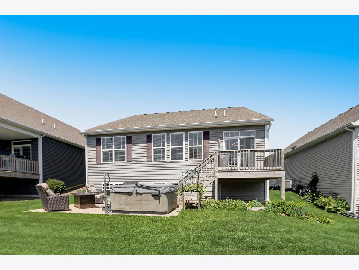
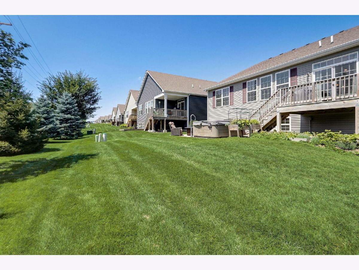
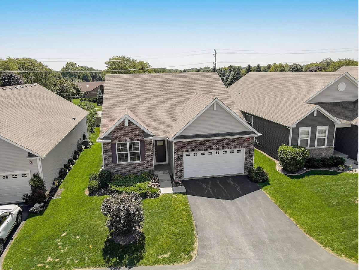
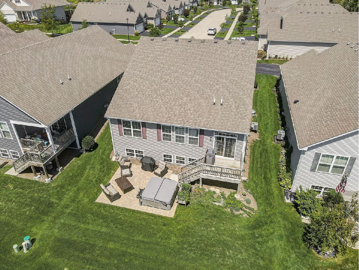
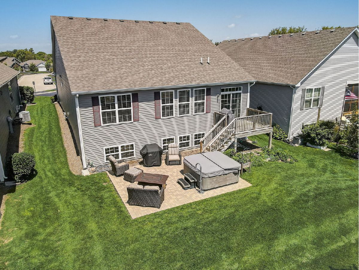
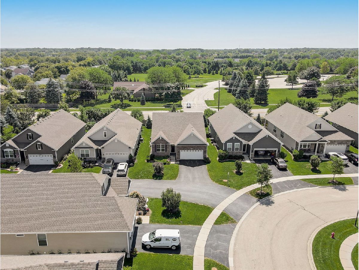
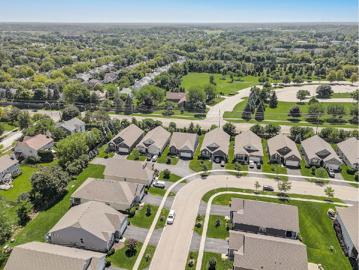
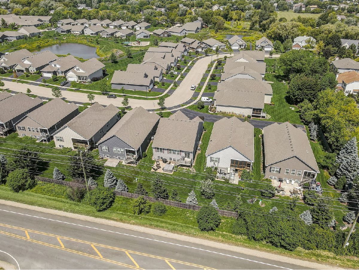
Room Specifics
Total Bedrooms: 2
Bedrooms Above Ground: 2
Bedrooms Below Ground: 0
Dimensions: —
Floor Type: —
Full Bathrooms: 2
Bathroom Amenities: Double Sink
Bathroom in Basement: 0
Rooms: —
Basement Description: Unfinished,Crawl,Bathroom Rough-In,Egress Window
Other Specifics
| 2 | |
| — | |
| Asphalt | |
| — | |
| — | |
| 30X31X226X51X148 | |
| — | |
| — | |
| — | |
| — | |
| Not in DB | |
| — | |
| — | |
| — | |
| — |
Tax History
| Year | Property Taxes |
|---|---|
| 2023 | $12,096 |
Contact Agent
Nearby Similar Homes
Contact Agent
Listing Provided By
Coldwell Banker Realty




