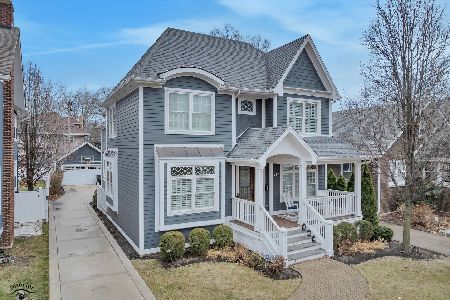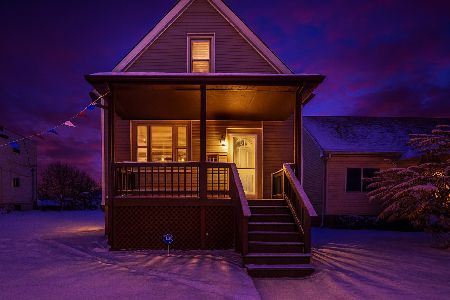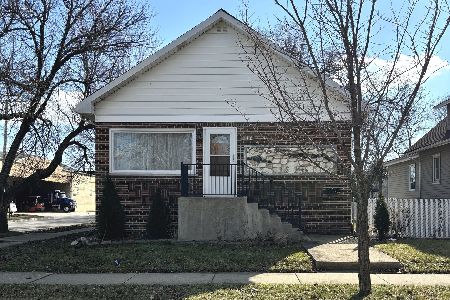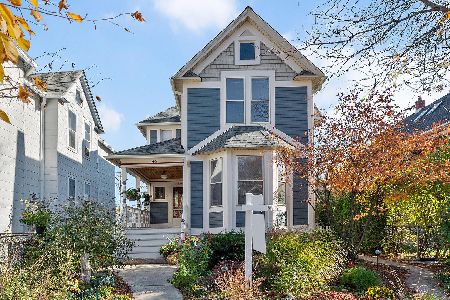63 Bluff Avenue, La Grange, Illinois 60525
$699,000
|
Sold
|
|
| Status: | Closed |
| Sqft: | 3,080 |
| Cost/Sqft: | $240 |
| Beds: | 4 |
| Baths: | 5 |
| Year Built: | — |
| Property Taxes: | $6,564 |
| Days On Market: | 2727 |
| Lot Size: | 0,00 |
Description
Looking for a park like yard in a walk to train, downtown La Grange & award winning school location? Look no further- complete 2018 remodel in this American 4-Square w/inviting front porch, 9 ft ceilings, HW floors, recessed lighting & the highly desired open floor plan. The 1st floor offers a welcoming foyer, trendy powder room, living room w/fireplace open to the dining room w/gorgeous built-in buffet w/leaded glass & inlaid mirrors. Classic white kitchen w/quartz counters, Bosch appliances, center island breakfast bar, pantry & mud room w/amazing view of the entertainment sized deck & expansive yard w/privacy fence. Three 2nd floor bedrooms including a MBR retreat w/walk-in closet & luxurious bath, 2nd floor auxiliary laundry closet & full bath. Finished 3rd floor rec room w/volume ceilings & 4th bedroom w/private bath. The lower level family room, office/5th BR, full bath & main laundry offer additional living space. Incredible yard, deck, front porch & walk to all location!
Property Specifics
| Single Family | |
| — | |
| American 4-Sq. | |
| — | |
| Partial | |
| — | |
| No | |
| — |
| Cook | |
| — | |
| 0 / Not Applicable | |
| None | |
| Lake Michigan | |
| Public Sewer | |
| 10056150 | |
| 18042330060000 |
Nearby Schools
| NAME: | DISTRICT: | DISTANCE: | |
|---|---|---|---|
|
Grade School
Cossitt Ave Elementary School |
102 | — | |
|
Middle School
Park Junior High School |
102 | Not in DB | |
|
High School
Lyons Twp High School |
204 | Not in DB | |
Property History
| DATE: | EVENT: | PRICE: | SOURCE: |
|---|---|---|---|
| 15 Feb, 2019 | Sold | $699,000 | MRED MLS |
| 7 Dec, 2018 | Under contract | $739,000 | MRED MLS |
| — | Last price change | $769,000 | MRED MLS |
| 18 Aug, 2018 | Listed for sale | $799,700 | MRED MLS |
Room Specifics
Total Bedrooms: 4
Bedrooms Above Ground: 4
Bedrooms Below Ground: 0
Dimensions: —
Floor Type: Hardwood
Dimensions: —
Floor Type: Hardwood
Dimensions: —
Floor Type: Hardwood
Full Bathrooms: 5
Bathroom Amenities: Separate Shower,Double Sink
Bathroom in Basement: 1
Rooms: Office,Recreation Room,Walk In Closet,Mud Room,Foyer,Other Room
Basement Description: Finished
Other Specifics
| 2 | |
| — | |
| Asphalt | |
| Deck, Porch, Storms/Screens | |
| Fenced Yard | |
| 77.19X128.26X24.63X94.98X4 | |
| Finished,Full,Interior Stair | |
| Full | |
| Vaulted/Cathedral Ceilings, Hardwood Floors | |
| Range, Microwave, Dishwasher, Washer, Dryer, Disposal, Stainless Steel Appliance(s), Range Hood | |
| Not in DB | |
| — | |
| — | |
| — | |
| Wood Burning |
Tax History
| Year | Property Taxes |
|---|---|
| 2019 | $6,564 |
Contact Agent
Nearby Similar Homes
Nearby Sold Comparables
Contact Agent
Listing Provided By
Smothers Realty Group











