63 Christina Circle, Wheaton, Illinois 60189
$527,000
|
Sold
|
|
| Status: | Closed |
| Sqft: | 2,239 |
| Cost/Sqft: | $236 |
| Beds: | 4 |
| Baths: | 3 |
| Year Built: | 1991 |
| Property Taxes: | $10,430 |
| Days On Market: | 1392 |
| Lot Size: | 0,31 |
Description
SOUTH WHEATON DANADA NORTH HOME WITH GREAT CURB APPEAL! You will love to call this home! Enjoy summer evenings sitting on your own front porch! Beautiful Hardwood Floors on most of Main Level! Perfect floorplan for everyday living! Living Room flows into Family Room giving great flexilbity for use of space! Dining Room Floor features detailed inlay in the hardwood floor. Inviting Family Room highlighted by Brick Fireplace with gas logs makes for a great entertaining space. Kitchen features newer stainless steel appliances, loads of counter and cabinet space, bay window plus a planning desk! Roomy eating space for Family Dinners! First floor Laundry Room. Four spacious bedrooms on 2nd Level. The spacious Primary Bedroom has upgraded vaulted ceilings and walk-in closet. Primary Bathroom has neutral tile and tub/shower combo & dual sinks. Bedroom 3 features volume ceiling and walk-in closet. Brand New carpet on 2nd Level. Ceiling fans in bedrooms. All windows replaced with Pella. Roof approximately 10 years old. Furnace and driveway 2 years old. Finished basement with Rec Area and Exercise Room plus additional Storage Room. Neutral paint. Side load garage. Nice level backyard with patio. Yard is partially fenced. District 200 Schools! Location is superb! Does not back to a busy road! Close to shopping, tollways and parks! #LEGACYTEAM
Property Specifics
| Single Family | |
| — | |
| — | |
| 1991 | |
| — | |
| — | |
| No | |
| 0.31 |
| Du Page | |
| Danada North | |
| — / Not Applicable | |
| — | |
| — | |
| — | |
| 11366283 | |
| 0528208018 |
Nearby Schools
| NAME: | DISTRICT: | DISTANCE: | |
|---|---|---|---|
|
Grade School
Lincoln Elementary School |
200 | — | |
|
Middle School
Edison Middle School |
200 | Not in DB | |
|
High School
Wheaton Warrenville South H S |
200 | Not in DB | |
Property History
| DATE: | EVENT: | PRICE: | SOURCE: |
|---|---|---|---|
| 1 Aug, 2022 | Sold | $527,000 | MRED MLS |
| 9 May, 2022 | Under contract | $529,000 | MRED MLS |
| — | Last price change | $539,900 | MRED MLS |
| 5 Apr, 2022 | Listed for sale | $539,900 | MRED MLS |
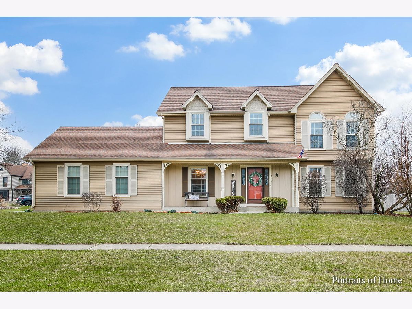
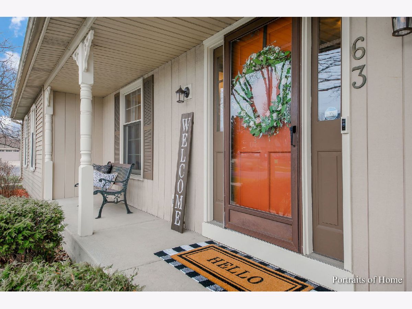
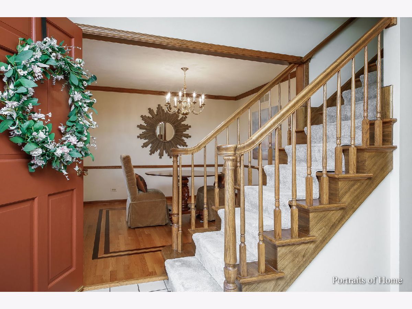
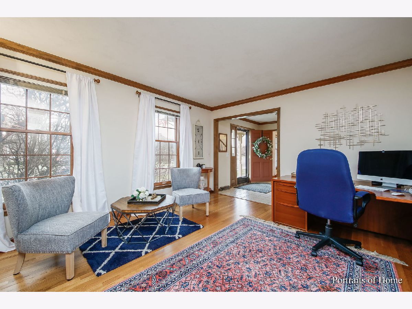
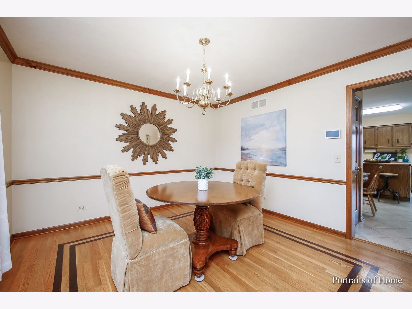
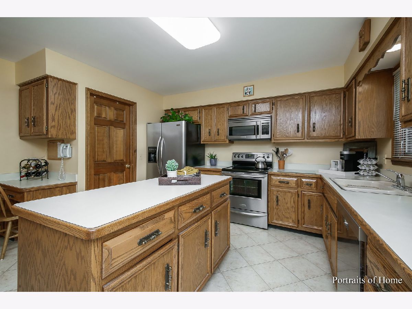
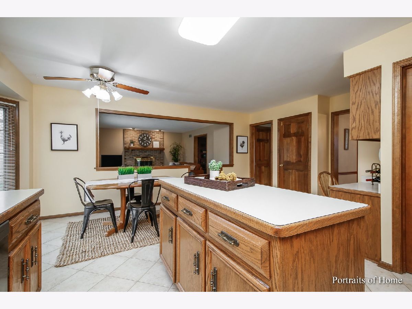
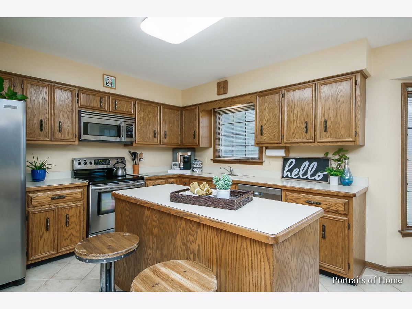
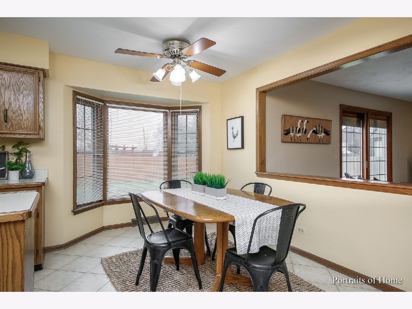
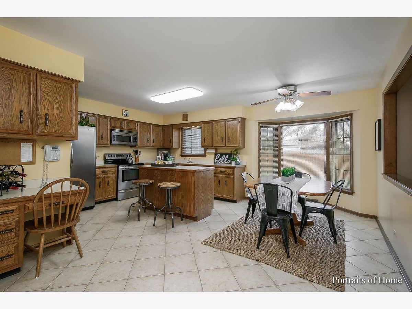
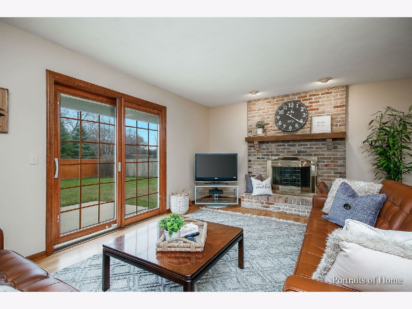
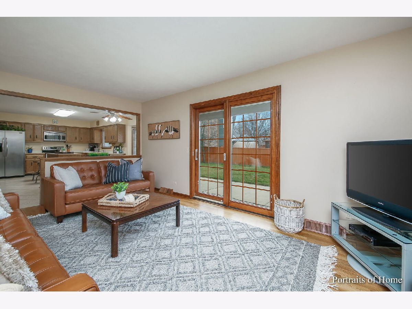
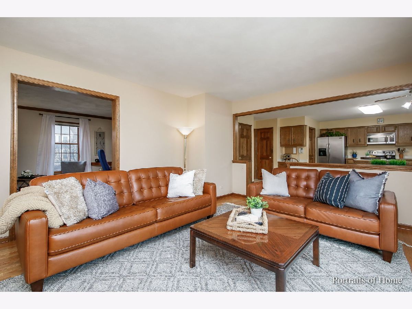
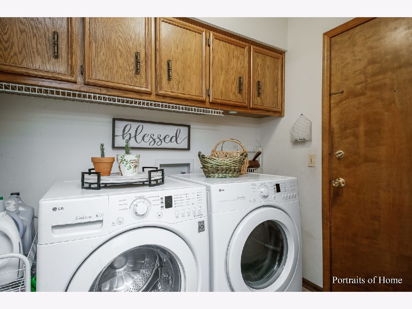
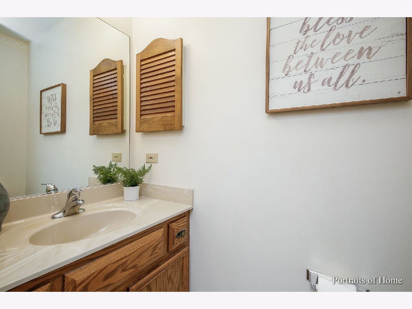
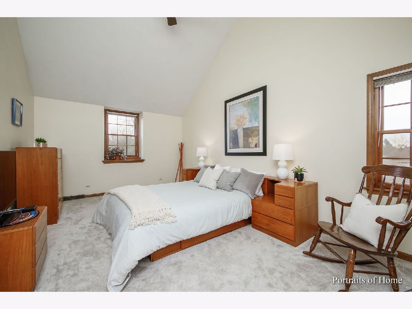
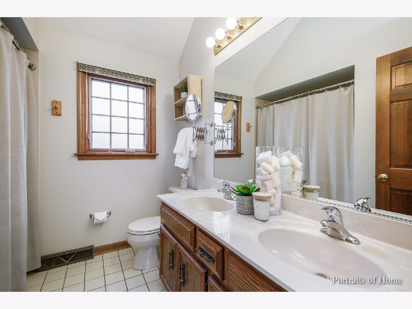
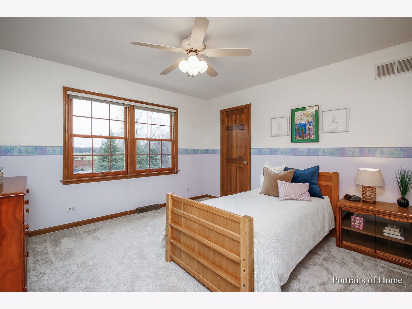
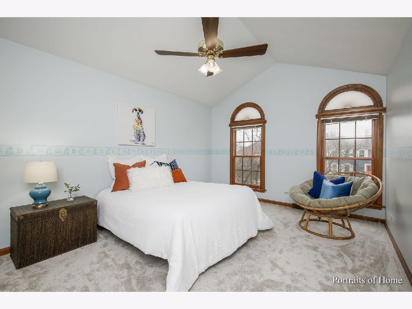
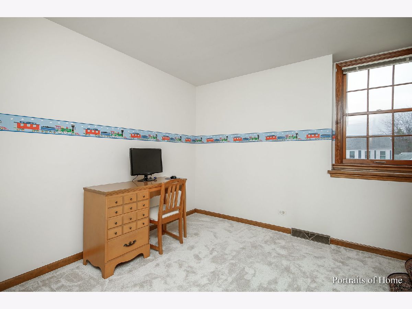
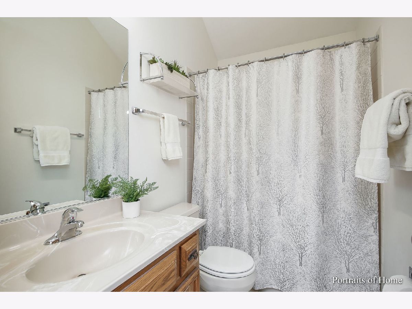
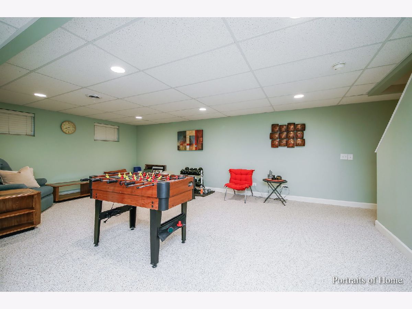
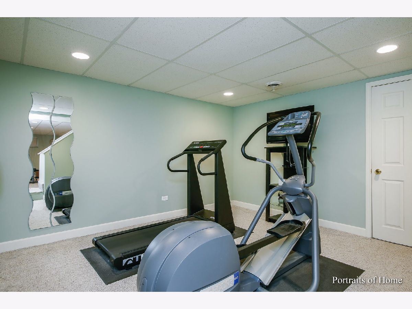
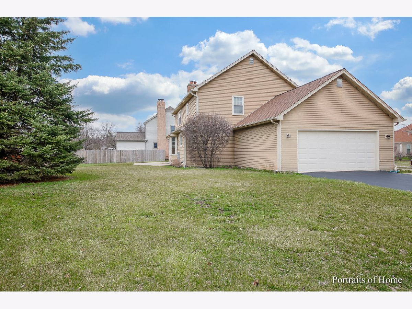
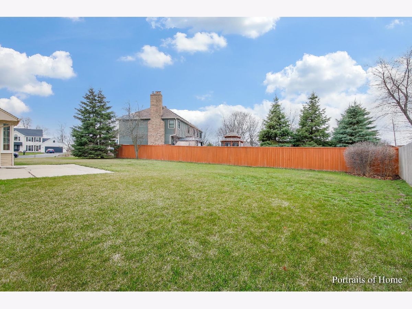
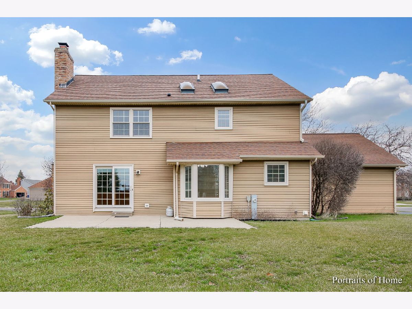
Room Specifics
Total Bedrooms: 4
Bedrooms Above Ground: 4
Bedrooms Below Ground: 0
Dimensions: —
Floor Type: —
Dimensions: —
Floor Type: —
Dimensions: —
Floor Type: —
Full Bathrooms: 3
Bathroom Amenities: Double Sink
Bathroom in Basement: 0
Rooms: —
Basement Description: Finished,Crawl,Rec/Family Area,Storage Space
Other Specifics
| 2 | |
| — | |
| Asphalt,Side Drive | |
| — | |
| — | |
| 114X87X147X115 | |
| Full,Unfinished | |
| — | |
| — | |
| — | |
| Not in DB | |
| — | |
| — | |
| — | |
| — |
Tax History
| Year | Property Taxes |
|---|---|
| 2022 | $10,430 |
Contact Agent
Nearby Similar Homes
Nearby Sold Comparables
Contact Agent
Listing Provided By
Realty Executives Premiere








