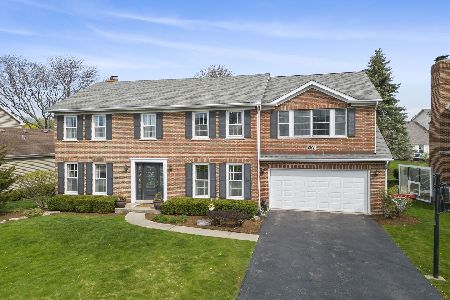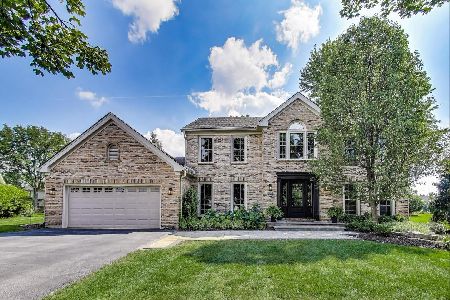369 Bluegrass Drive, Wheaton, Illinois 60189
$467,500
|
Sold
|
|
| Status: | Closed |
| Sqft: | 2,646 |
| Cost/Sqft: | $181 |
| Beds: | 4 |
| Baths: | 3 |
| Year Built: | 1989 |
| Property Taxes: | $10,666 |
| Days On Market: | 3581 |
| Lot Size: | 0,28 |
Description
This one is it! Lovingly cared for Danada Farms North Colonial home has it all! Feel the warmth & see the detail as soon as you enter. Formal living is bright & open w/gleaming hardwood floors & crown molding. French doors lead you into the family w/beam ceiling, brick fireplace & floor to ceiling windows & door to yard. Gourmet kitchen has granite counters, ample cabinets, island w/breakfast bar, tile back splash, double oven, pantry & table area w/bay window. Formal dining w/crown molding & chair rail. Main floor is completed w/den, laundry/mud & powder. Second floor has all 4 bedrooms including the Master Suite: hardwood floor, vaulted ceiling, sitting room, fireplace, WIC & luxury bath: dual sinks, soaking tub & separate shower. Full finished basement offers rec, game, fitness, play rooms & storage. Yard has paver patio, gardens & water feature. Great location near park, Rt38, I88, Metra. District 200! HVAC & concrete drive '14, fresh paint, 2nd level flooring '13 plus more.
Property Specifics
| Single Family | |
| — | |
| Colonial | |
| 1989 | |
| Full | |
| — | |
| No | |
| 0.28 |
| Du Page | |
| Danada North | |
| 0 / Not Applicable | |
| None | |
| Lake Michigan | |
| Public Sewer | |
| 09187833 | |
| 0528207016 |
Nearby Schools
| NAME: | DISTRICT: | DISTANCE: | |
|---|---|---|---|
|
Grade School
Lincoln Elementary School |
200 | — | |
|
Middle School
Edison Middle School |
200 | Not in DB | |
|
High School
Wheaton Warrenville South H S |
200 | Not in DB | |
Property History
| DATE: | EVENT: | PRICE: | SOURCE: |
|---|---|---|---|
| 15 Jun, 2016 | Sold | $467,500 | MRED MLS |
| 15 Apr, 2016 | Under contract | $479,000 | MRED MLS |
| 7 Apr, 2016 | Listed for sale | $479,000 | MRED MLS |
Room Specifics
Total Bedrooms: 4
Bedrooms Above Ground: 4
Bedrooms Below Ground: 0
Dimensions: —
Floor Type: Carpet
Dimensions: —
Floor Type: Carpet
Dimensions: —
Floor Type: Carpet
Full Bathrooms: 3
Bathroom Amenities: Separate Shower,Double Sink,Soaking Tub
Bathroom in Basement: 0
Rooms: Den,Eating Area,Exercise Room,Game Room,Play Room,Recreation Room,Sitting Room
Basement Description: Finished,Crawl
Other Specifics
| 2 | |
| — | |
| Concrete | |
| Brick Paver Patio, Storms/Screens | |
| Corner Lot | |
| 106 X 149 X 71 X 128 | |
| Unfinished | |
| Full | |
| Vaulted/Cathedral Ceilings, Skylight(s), Hardwood Floors, First Floor Laundry | |
| Double Oven, Dishwasher, Refrigerator, Washer, Dryer, Disposal | |
| Not in DB | |
| Sidewalks, Street Lights, Street Paved | |
| — | |
| — | |
| Wood Burning, Gas Starter |
Tax History
| Year | Property Taxes |
|---|---|
| 2016 | $10,666 |
Contact Agent
Nearby Similar Homes
Nearby Sold Comparables
Contact Agent
Listing Provided By
Realty Executives Premiere










