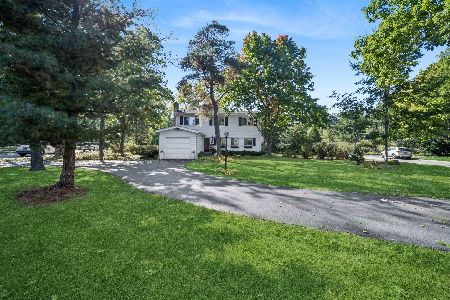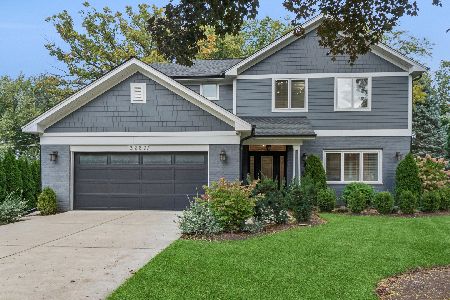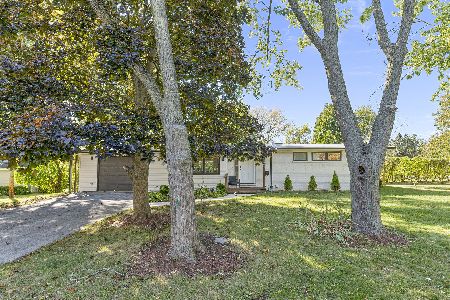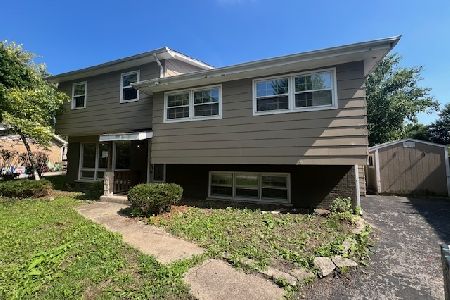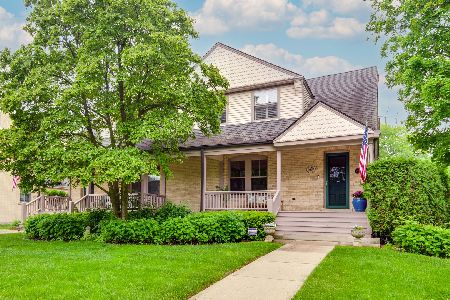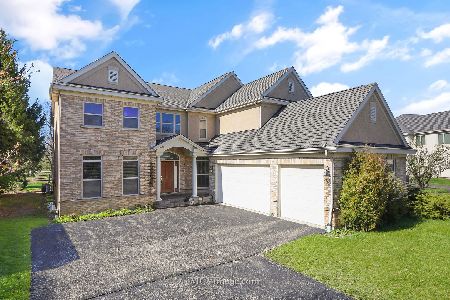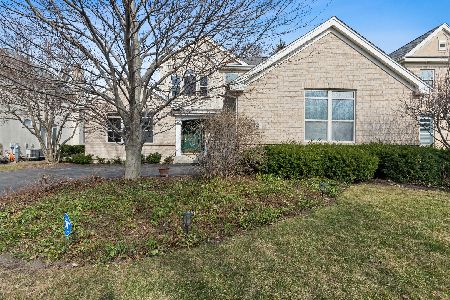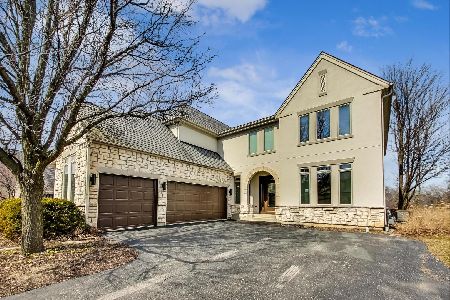63 Holabird Loop, Highwood, Illinois 60040
$615,000
|
Sold
|
|
| Status: | Closed |
| Sqft: | 3,710 |
| Cost/Sqft: | $168 |
| Beds: | 4 |
| Baths: | 5 |
| Year Built: | 2000 |
| Property Taxes: | $17,904 |
| Days On Market: | 3468 |
| Lot Size: | 0,20 |
Description
Beautiful, newer 4+1 bedroom custom brick home in the heart of Ft. Sheridan on a quiet cul-de-sac street with attached 3 car garage and magnificently finished basement. Gracious & spacious, very high end custom millwork, Chef's kitchen with granite island, stainless steel appliances and adjacent mud/laundry room flowing into the 3 car attached garage. Breakfast room features sliders to brick paver deck and yard open to the Family room with fireplace. First floor office/doubles as a bedroom, powder room off the spacious and gracious formal Living and Dining rooms. Huge master bedroom suite with wonderful new bath with dual vanities, Jacuzzi tub and shower. 3 additional generous sized bedrooms with shared bath and jr. suite. Spectacular finished lower level with 5th bedroom, full bath, recreation room, temperature controlled 1,500 bottle wine cellar, billiards/bar area. Great space, great flow, great house ready to call your new home.
Property Specifics
| Single Family | |
| — | |
| Traditional | |
| 2000 | |
| Full | |
| SUGAR MAPL | |
| No | |
| 0.2 |
| Lake | |
| Fort Sheridan | |
| 102 / Monthly | |
| Other | |
| Lake Michigan | |
| Public Sewer | |
| 09219545 | |
| 16103060100000 |
Nearby Schools
| NAME: | DISTRICT: | DISTANCE: | |
|---|---|---|---|
|
Grade School
Oak Terrace Elementary School |
112 | — | |
|
Middle School
Northwood Junior High School |
112 | Not in DB | |
|
High School
Highland Park High School |
113 | Not in DB | |
Property History
| DATE: | EVENT: | PRICE: | SOURCE: |
|---|---|---|---|
| 19 Aug, 2016 | Sold | $615,000 | MRED MLS |
| 29 Jun, 2016 | Under contract | $624,999 | MRED MLS |
| — | Last price change | $655,000 | MRED MLS |
| 9 May, 2016 | Listed for sale | $655,000 | MRED MLS |
Room Specifics
Total Bedrooms: 5
Bedrooms Above Ground: 4
Bedrooms Below Ground: 1
Dimensions: —
Floor Type: Carpet
Dimensions: —
Floor Type: Carpet
Dimensions: —
Floor Type: Carpet
Dimensions: —
Floor Type: —
Full Bathrooms: 5
Bathroom Amenities: Separate Shower,Double Sink
Bathroom in Basement: 1
Rooms: Bedroom 5,Breakfast Room,Media Room,Office,Play Room,Recreation Room,Other Room
Basement Description: Finished
Other Specifics
| 3 | |
| Concrete Perimeter | |
| Asphalt | |
| Patio | |
| Cul-De-Sac,Landscaped | |
| 8770 | |
| — | |
| Full | |
| Bar-Wet, In-Law Arrangement | |
| Double Oven, Microwave, Dishwasher, Refrigerator, Disposal | |
| Not in DB | |
| Sidewalks, Street Lights, Street Paved | |
| — | |
| — | |
| Gas Log |
Tax History
| Year | Property Taxes |
|---|---|
| 2016 | $17,904 |
Contact Agent
Nearby Similar Homes
Nearby Sold Comparables
Contact Agent
Listing Provided By
Baird & Warner

