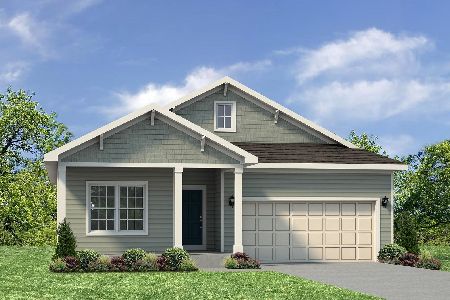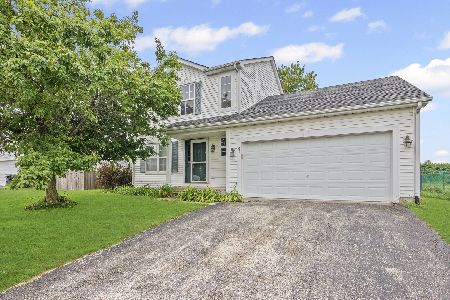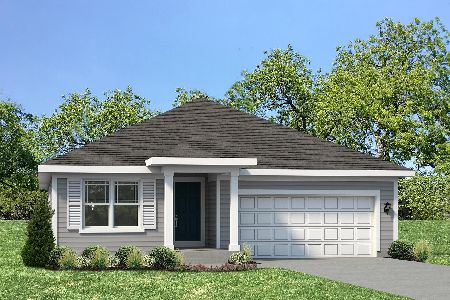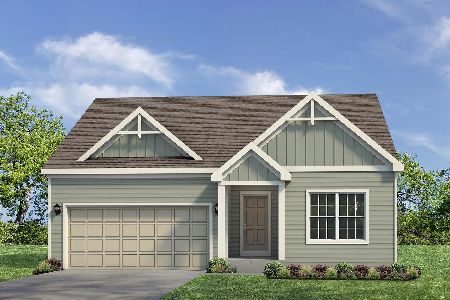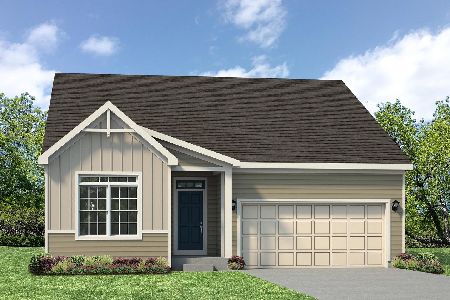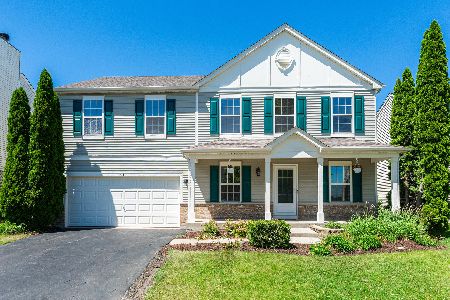63 Meadow Drive, Cortland, Illinois 60112
$262,500
|
Sold
|
|
| Status: | Closed |
| Sqft: | 3,044 |
| Cost/Sqft: | $84 |
| Beds: | 4 |
| Baths: | 3 |
| Year Built: | 2004 |
| Property Taxes: | $8,729 |
| Days On Market: | 1601 |
| Lot Size: | 0,17 |
Description
There's no place like home! Wonderfully spacious 4 bedroom, 2.1 bath home in a great neighborhood. Located in the Neucort Lakes subdivision and close to the subdivision park, this home is one of the largest models. Beautifully landscaped front yard. Welcoming living room/dining room combination with laminate hardwood floors. You'll be impressed with all of the space in this area. There is also a private office with glass doors close to the entryway. The kitchen has an abundance of cabinets, a breakfast bar, and a large pantry. You can see the beautiful, fully fenced backyard from the kitchen and eating area. You can walk out to the brick paver patio and listen to the sounds of the waterfall coming from the custom water feature. So calming and relaxing! The family room overlooks the backyard as well is next to the kitchen and has that great room feel. The custom closet shelving leading to the garage is great for kids' shoes, backpacks, and coats. There is also a half bath on the main level. Upstairs you are greeted by an oversized loft - great for another TV room, play area, or hangout area. The master suite overlooks the lovely backyard too. The master bath is huge and has a separate tub and shower. There is also a spacious walk-in closet. The other three bedrooms are all spacious and each one has a large closet. Bedroom four is oversized with a full walk-in closet. There is a storage closet on the second floor that can be converted into a second-floor laundry (no plumbing has been installed). The expansive basement has roughed in plumbing and you can finish it off to your liking. There's a two-car attached garage. Updates: brick paver patio and professionally landscaped yard with water feature including a flowering tree in 2017; new air conditioner, professionally painted exterior and roof in 2019; Stainless steel fridge, bathroom flooring, and fixtures in hall bath and half-bath. There's a sprinkler system as well. If you are seeking space, this is the home for you! Close to DeKalb's shopping district and I-88 access.
Property Specifics
| Single Family | |
| — | |
| Traditional | |
| 2004 | |
| Full | |
| — | |
| No | |
| 0.17 |
| De Kalb | |
| — | |
| 55 / Quarterly | |
| Other | |
| Public | |
| Public Sewer | |
| 11135662 | |
| 0920254020 |
Property History
| DATE: | EVENT: | PRICE: | SOURCE: |
|---|---|---|---|
| 1 Sep, 2021 | Sold | $262,500 | MRED MLS |
| 29 Jun, 2021 | Under contract | $255,000 | MRED MLS |
| 25 Jun, 2021 | Listed for sale | $255,000 | MRED MLS |
| 28 Oct, 2024 | Sold | $330,000 | MRED MLS |
| 18 Aug, 2024 | Under contract | $330,000 | MRED MLS |
| — | Last price change | $349,900 | MRED MLS |
| 9 May, 2024 | Listed for sale | $349,900 | MRED MLS |
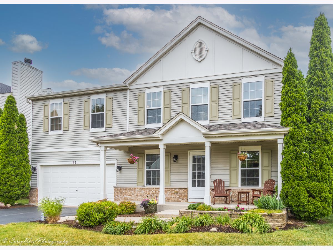
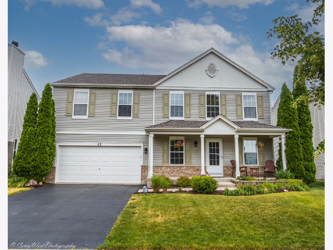
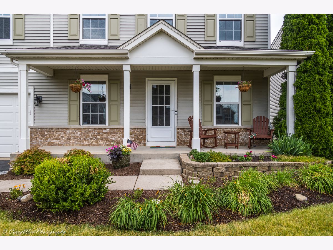
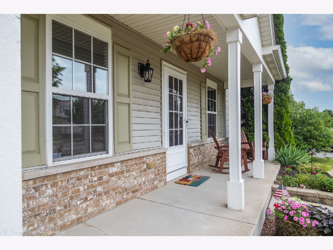
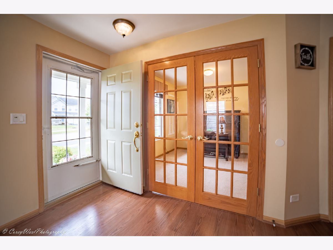
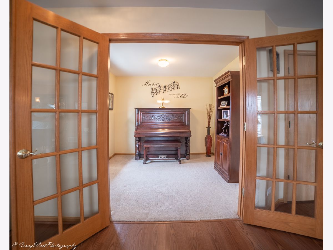
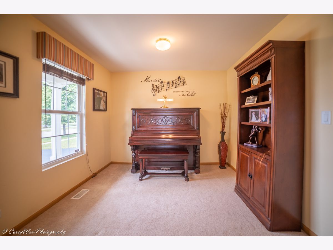
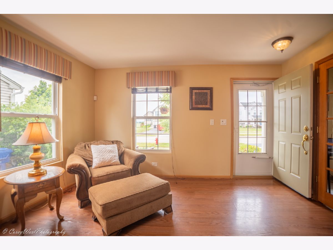
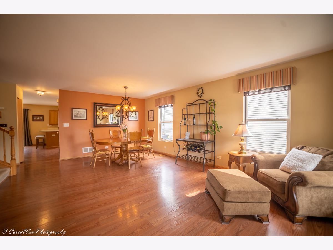
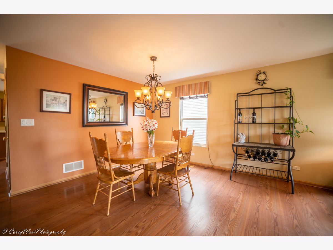
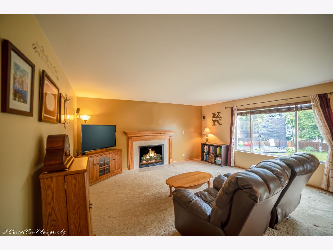
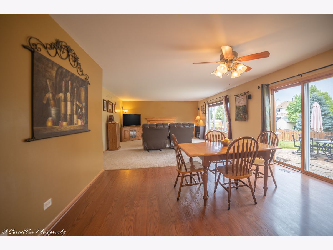
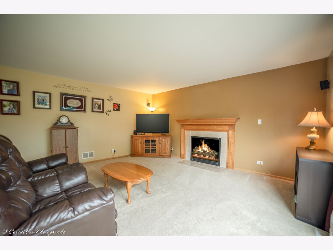
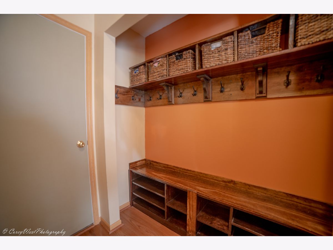
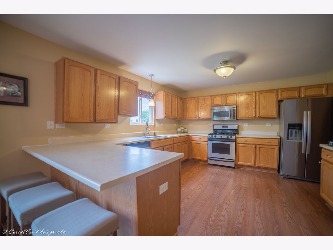
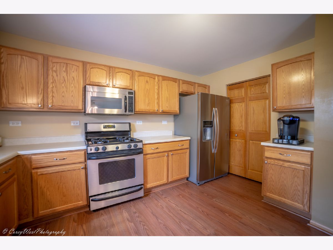
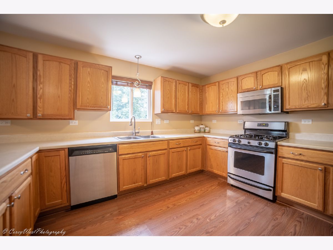
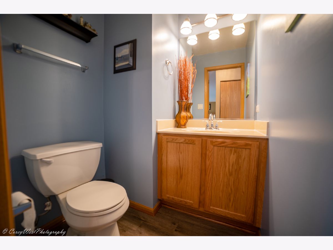
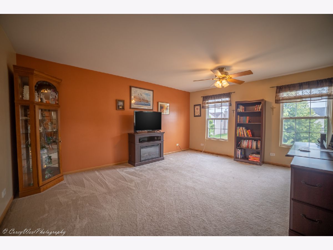
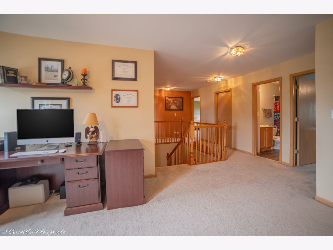
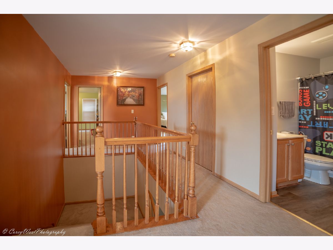
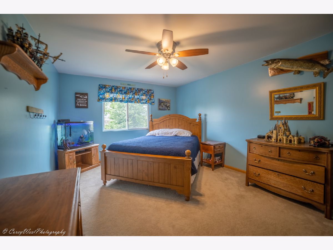
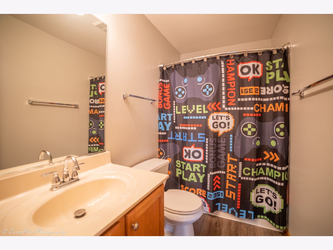
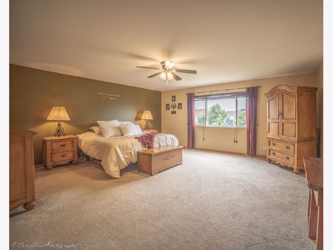
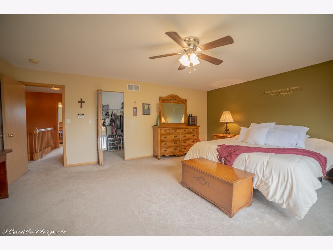
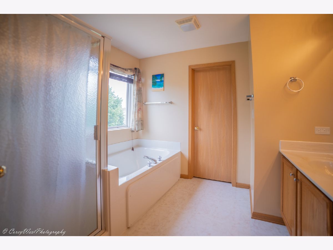
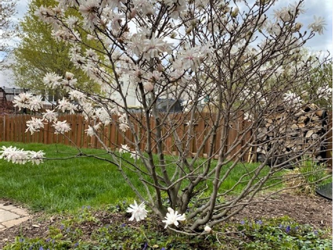
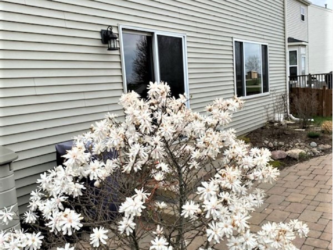
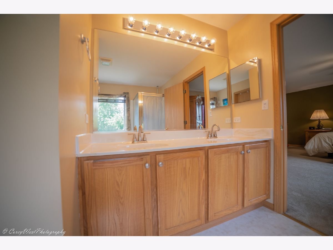
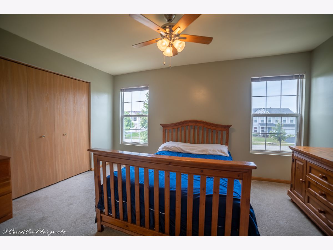
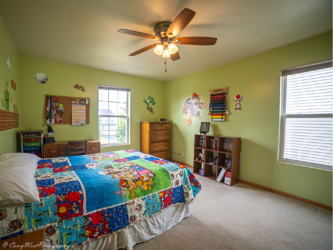
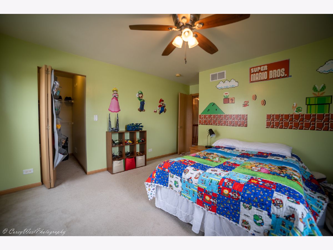
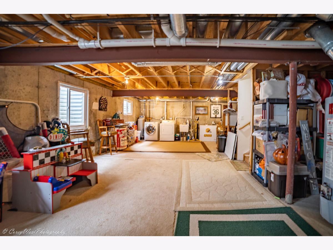
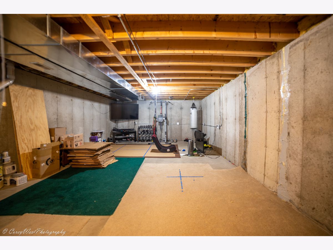
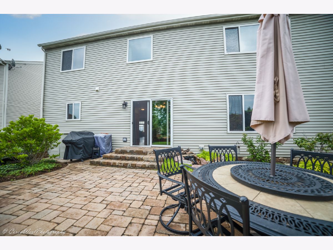
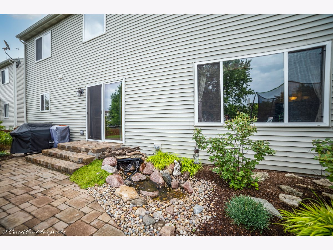
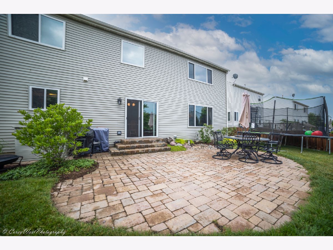
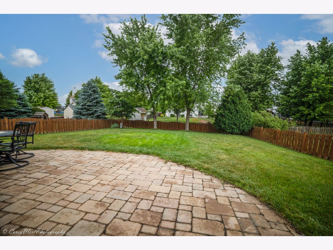
Room Specifics
Total Bedrooms: 4
Bedrooms Above Ground: 4
Bedrooms Below Ground: 0
Dimensions: —
Floor Type: Carpet
Dimensions: —
Floor Type: Carpet
Dimensions: —
Floor Type: Carpet
Full Bathrooms: 3
Bathroom Amenities: Separate Shower,Soaking Tub
Bathroom in Basement: 0
Rooms: Eating Area,Office,Loft,Storage
Basement Description: Unfinished,Bathroom Rough-In
Other Specifics
| 2 | |
| Concrete Perimeter | |
| Asphalt | |
| Brick Paver Patio, Storms/Screens | |
| Fenced Yard | |
| 56.20X135 | |
| Full | |
| Full | |
| Wood Laminate Floors, Walk-In Closet(s), Drapes/Blinds | |
| Range, Microwave, Dishwasher, Refrigerator, Washer, Dryer, Stainless Steel Appliance(s) | |
| Not in DB | |
| Park, Curbs, Sidewalks, Street Lights, Street Paved | |
| — | |
| — | |
| — |
Tax History
| Year | Property Taxes |
|---|---|
| 2021 | $8,729 |
| 2024 | $9,999 |
Contact Agent
Nearby Similar Homes
Nearby Sold Comparables
Contact Agent
Listing Provided By
Coldwell Banker Real Estate Group


