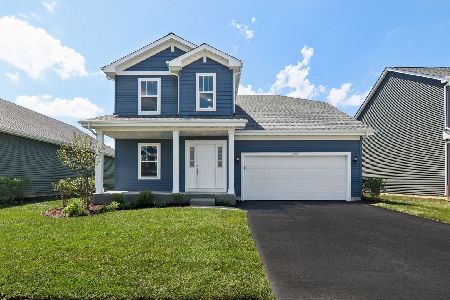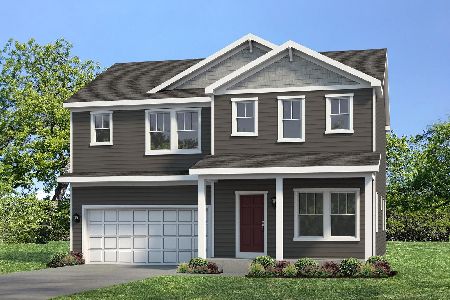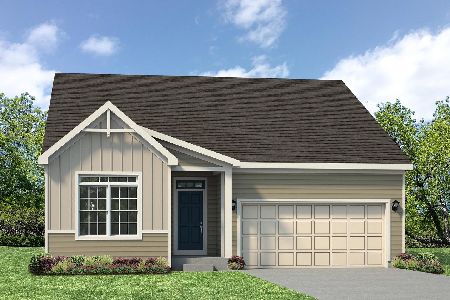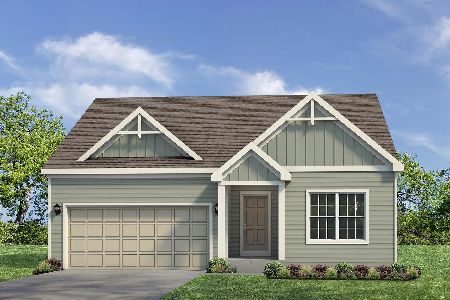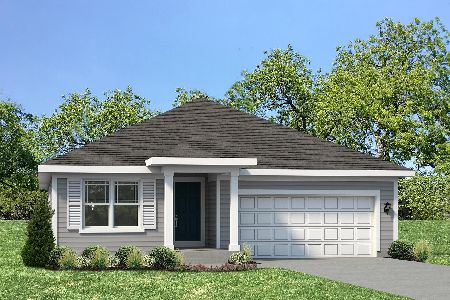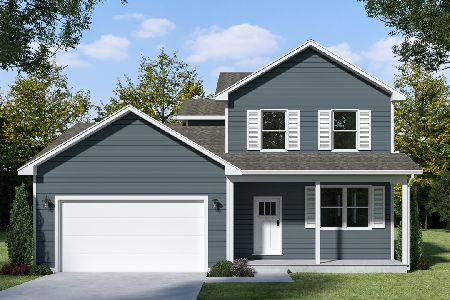300 Aspen Drive, Cortland, Illinois 60112
$424,900
|
For Sale
|
|
| Status: | Active |
| Sqft: | 1,613 |
| Cost/Sqft: | $263 |
| Beds: | 3 |
| Baths: | 2 |
| Year Built: | 2025 |
| Property Taxes: | $0 |
| Days On Market: | 133 |
| Lot Size: | 0,00 |
Description
A new inventory home at Richland Trails, the popular Hickory IV Ranch. This charming single story, open concept has 1,613 sq. ft. with 3 bed/2 bath/2 car garage and full, unfinished basement for future build out or storage space. Many upgrades: vaulted ceiling in the Great Room, upgraded cabinets in the kitchen & baths, upgraded Luxury Vinyl Plank Flooring throughout most of the first floor, 3/4 bath rough-in in the basement for future build-out, 15'x12concrete patio perfect for entertaining, fully sodded lawn & landscaping packages, and the list goes on. All Shodeen Homes come with granite counters and stainless-steel appliances!!Richland Trails is an established neighborhood with an onsite park, walking paths and easy access to downtown Cortland, Sycamore and Elburn.
Property Specifics
| Single Family | |
| — | |
| — | |
| 2025 | |
| — | |
| Hickory IV RT184 | |
| No | |
| — |
| — | |
| Richland Trails | |
| 75 / Monthly | |
| — | |
| — | |
| — | |
| 12440414 | |
| 0929153018 |
Nearby Schools
| NAME: | DISTRICT: | DISTANCE: | |
|---|---|---|---|
|
Grade School
Cortland Elementary School |
428 | — | |
|
Middle School
Huntley Middle School |
428 | Not in DB | |
|
High School
De Kalb High School |
428 | Not in DB | |
Property History
| DATE: | EVENT: | PRICE: | SOURCE: |
|---|---|---|---|
| — | Last price change | $449,900 | MRED MLS |
| 7 Aug, 2025 | Listed for sale | $449,900 | MRED MLS |
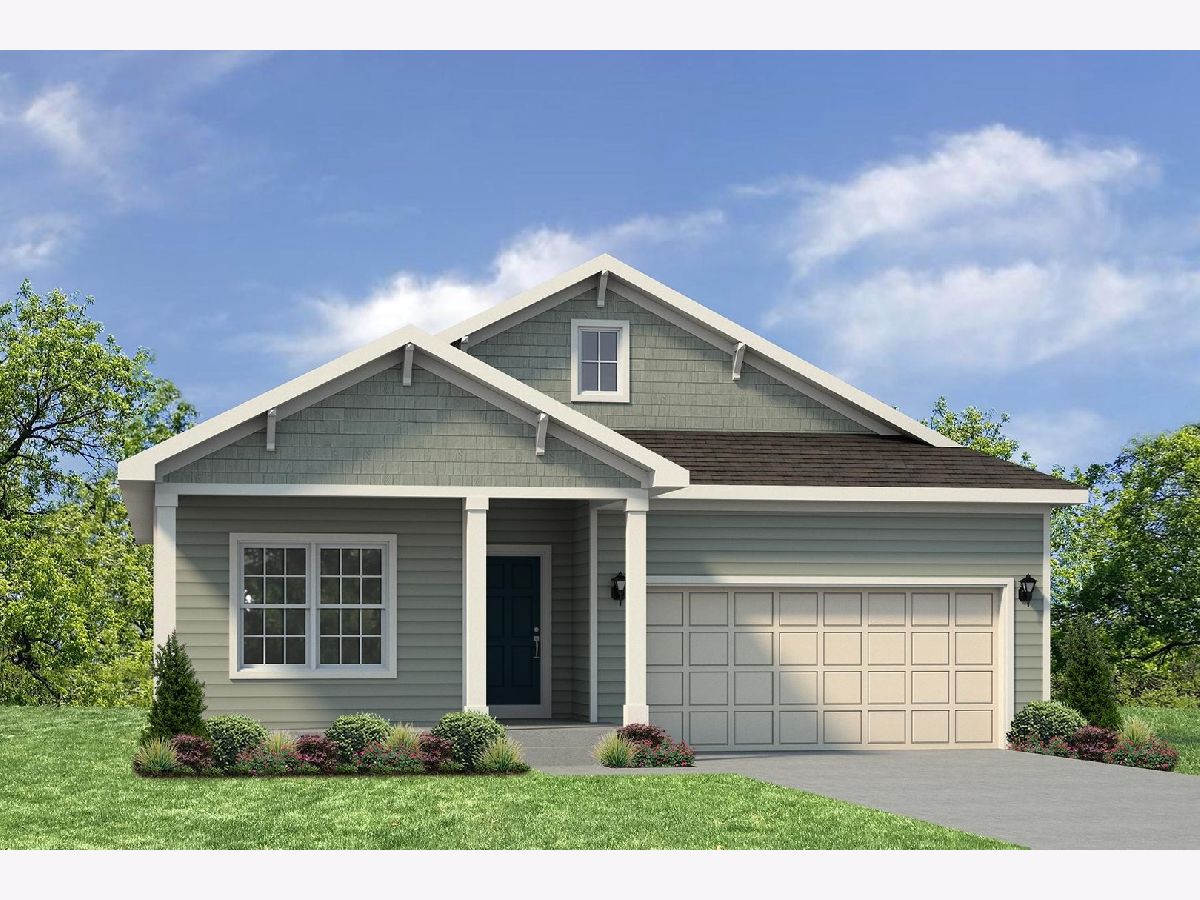
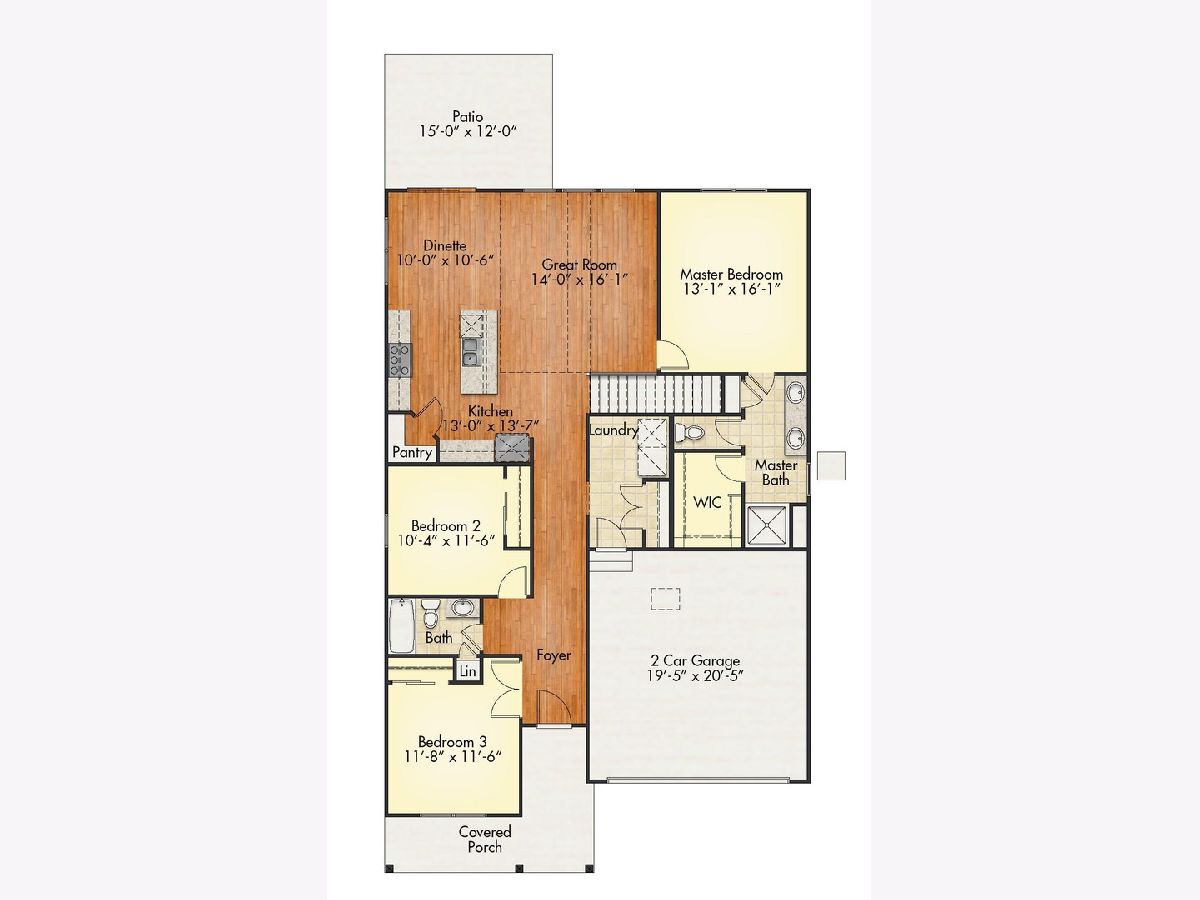
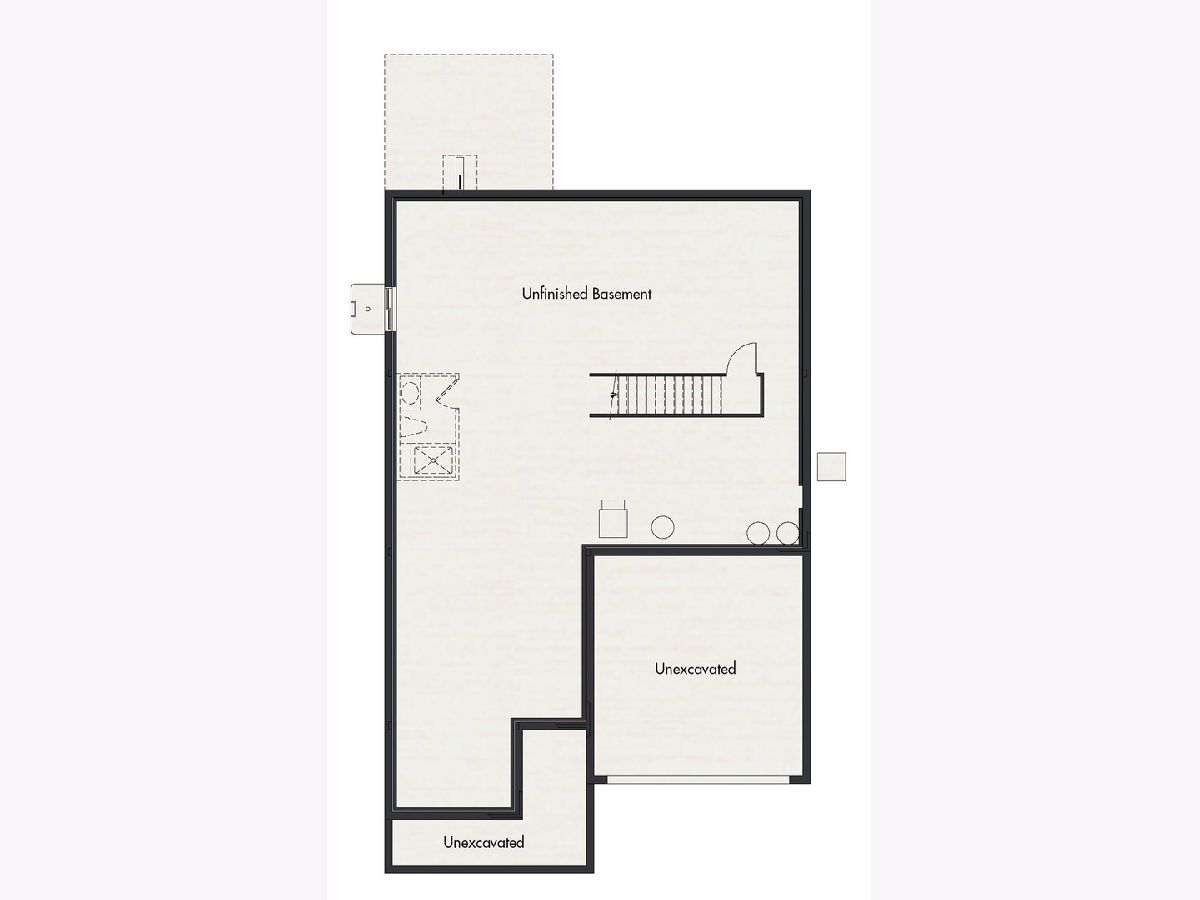
Room Specifics
Total Bedrooms: 3
Bedrooms Above Ground: 3
Bedrooms Below Ground: 0
Dimensions: —
Floor Type: —
Dimensions: —
Floor Type: —
Full Bathrooms: 2
Bathroom Amenities: —
Bathroom in Basement: 0
Rooms: —
Basement Description: —
Other Specifics
| 2 | |
| — | |
| — | |
| — | |
| — | |
| 77 x 115 | |
| — | |
| — | |
| — | |
| — | |
| Not in DB | |
| — | |
| — | |
| — | |
| — |
Tax History
| Year | Property Taxes |
|---|
Contact Agent
Nearby Similar Homes
Nearby Sold Comparables
Contact Agent
Listing Provided By
HomeSmart Connect LLC

