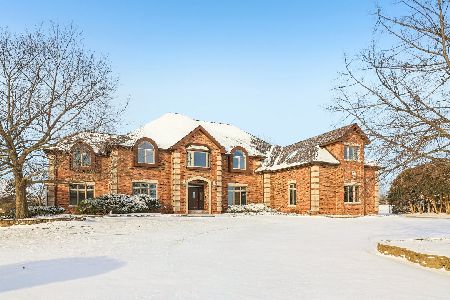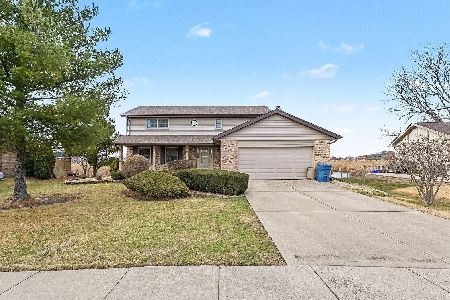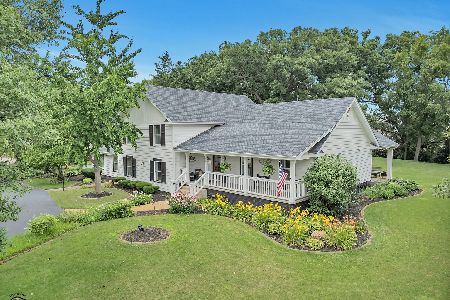63 Silo Ridge Road, Orland Park, Illinois 60467
$550,000
|
Sold
|
|
| Status: | Closed |
| Sqft: | 4,484 |
| Cost/Sqft: | $125 |
| Beds: | 3 |
| Baths: | 4 |
| Year Built: | 1986 |
| Property Taxes: | $12,060 |
| Days On Market: | 1894 |
| Lot Size: | 0,98 |
Description
Sitting on nearly one wooded acre in sought after Silo Ridge Estates, this 4/5 bed, 4 bath true ranch home boasts over 4,400 square feet of finished living space! Main level features an open floor plan with soaring vaulted ceilings, upscale kitchen with working island, top of the line Viking and KitchenAid appliances, separate dining area, spacious living room with beautiful double sided stone fireplace and back deck access. First floor master suite with recently updated en suite bathroom, two additional bedrooms one with an en suite plus walk in closet and the other with walk in closet and direct bathroom access. Additionally, the first floor features bamboo floors, laundry room and three car garage. The finished basement level consists of over 1,300 square feet including the 4th and possible 5th bedrooms, full bathroom, plenty of closet storage space and crawl space. Additional Features include...All bathrooms updated, Paver brick drive, roof 2008, two a/c and furnace units with nest thermostats, exterior irrigation system, new window bedrooms window treatments 2019, new washer and dryer 2019, All closets outfitted with Alfa organizer systems. Spectacular curb appeal and pride of ownership shows! Nothing to do but move right in.
Property Specifics
| Single Family | |
| — | |
| — | |
| 1986 | |
| Full | |
| — | |
| No | |
| 0.98 |
| Cook | |
| — | |
| 550 / Annual | |
| Insurance,Other | |
| Lake Michigan,Public | |
| Public Sewer | |
| 10935762 | |
| 27073050130000 |
Property History
| DATE: | EVENT: | PRICE: | SOURCE: |
|---|---|---|---|
| 3 Mar, 2021 | Sold | $550,000 | MRED MLS |
| 3 Jan, 2021 | Under contract | $560,000 | MRED MLS |
| 17 Nov, 2020 | Listed for sale | $560,000 | MRED MLS |













































Room Specifics
Total Bedrooms: 5
Bedrooms Above Ground: 3
Bedrooms Below Ground: 2
Dimensions: —
Floor Type: Carpet
Dimensions: —
Floor Type: Carpet
Dimensions: —
Floor Type: Wood Laminate
Dimensions: —
Floor Type: —
Full Bathrooms: 4
Bathroom Amenities: Separate Shower,Full Body Spray Shower,Soaking Tub
Bathroom in Basement: 1
Rooms: Bedroom 5,Foyer
Basement Description: Finished,Crawl
Other Specifics
| 3 | |
| Concrete Perimeter | |
| — | |
| — | |
| Wooded | |
| 179 X 241 | |
| — | |
| Full | |
| Vaulted/Cathedral Ceilings, Skylight(s), Solar Tubes/Light Tubes, First Floor Bedroom, First Floor Laundry, First Floor Full Bath, Walk-In Closet(s), Ceiling - 10 Foot, Open Floorplan, Some Carpeting, Dining Combo, Granite Counters | |
| Double Oven, Microwave, Dishwasher, High End Refrigerator, Washer, Dryer, Wine Refrigerator, Cooktop | |
| Not in DB | |
| — | |
| — | |
| — | |
| Double Sided, Wood Burning, Gas Starter |
Tax History
| Year | Property Taxes |
|---|---|
| 2021 | $12,060 |
Contact Agent
Nearby Similar Homes
Nearby Sold Comparables
Contact Agent
Listing Provided By
Jameson Sotheby's Intl Realty








