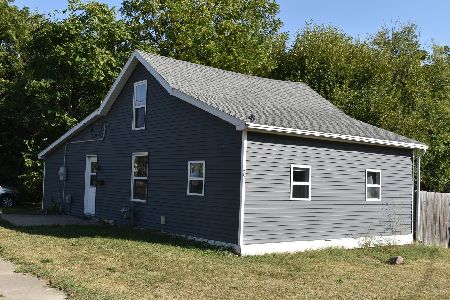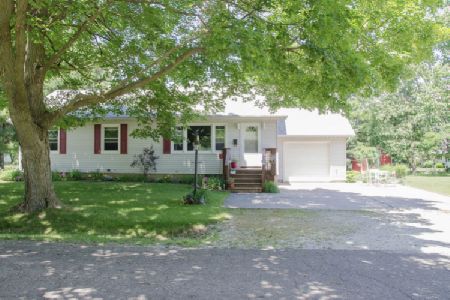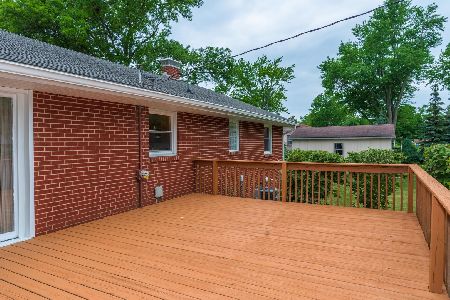630 5th Street, El Paso, Illinois 61738
$148,000
|
Sold
|
|
| Status: | Closed |
| Sqft: | 1,190 |
| Cost/Sqft: | $113 |
| Beds: | 3 |
| Baths: | 1 |
| Year Built: | 1951 |
| Property Taxes: | $2,380 |
| Days On Market: | 1021 |
| Lot Size: | 0,00 |
Description
Welcome to this great three bedroom home in El Paso Gridley School District! It offers hardwood floors throughout the living room and all three bedrooms. You'll find tons of natural light in every room! Right off of the one car attached garage, you'll find the laundry room with a sink. Both the washer and dryer will remain. The kitchen is light and bright, with room for a kitchen table. The covered back deck is conveniently located right off the kitchen for grilling. Enjoy the huge backyard for entertaining! Don't miss this great ranch home in El Paso!
Property Specifics
| Single Family | |
| — | |
| — | |
| 1951 | |
| — | |
| — | |
| No | |
| — |
| Woodford | |
| Not Applicable | |
| 0 / Not Applicable | |
| — | |
| — | |
| — | |
| 11741717 | |
| 1605408010 |
Nearby Schools
| NAME: | DISTRICT: | DISTANCE: | |
|---|---|---|---|
|
Grade School
Jefferson Park Elementary |
11 | — | |
|
Middle School
El Paso-gridley Jr High School |
11 | Not in DB | |
|
High School
El Paso-gridley High School |
11 | Not in DB | |
Property History
| DATE: | EVENT: | PRICE: | SOURCE: |
|---|---|---|---|
| 26 May, 2023 | Sold | $148,000 | MRED MLS |
| 6 Apr, 2023 | Under contract | $135,000 | MRED MLS |
| 3 Apr, 2023 | Listed for sale | $135,000 | MRED MLS |
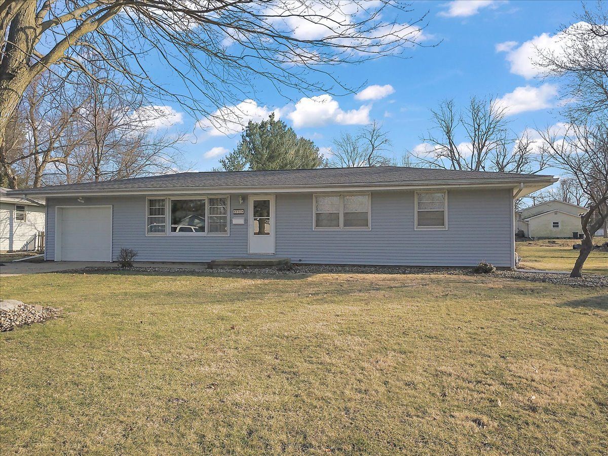
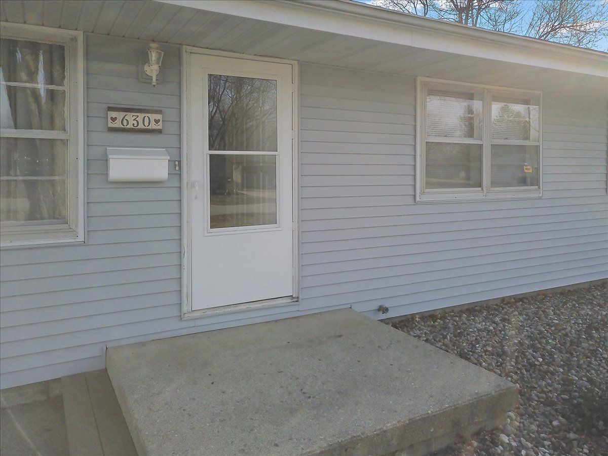

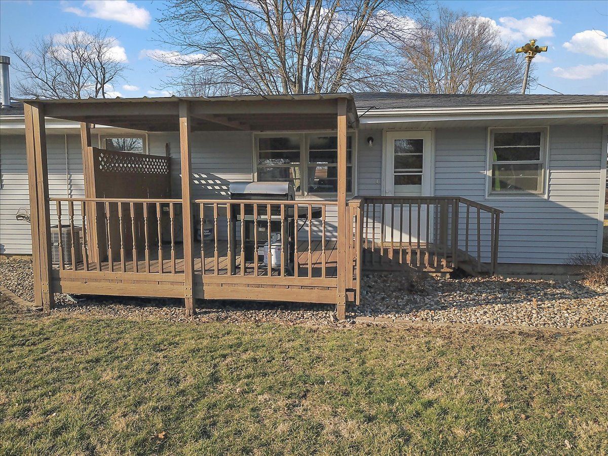




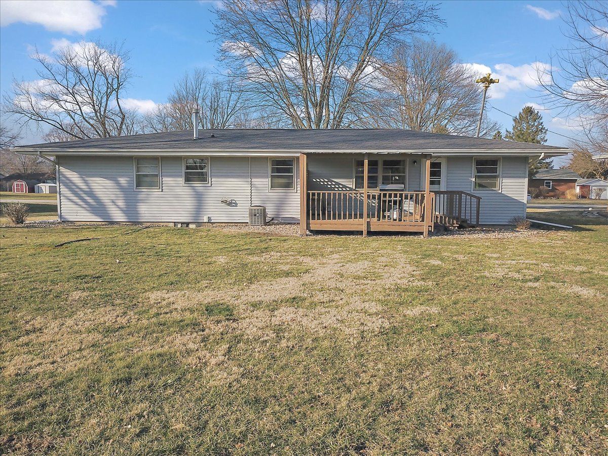




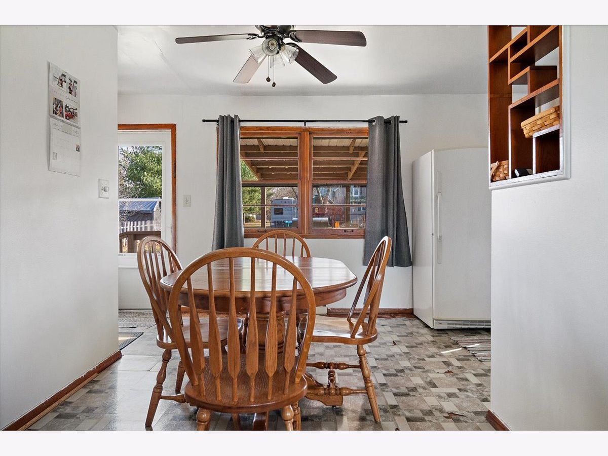




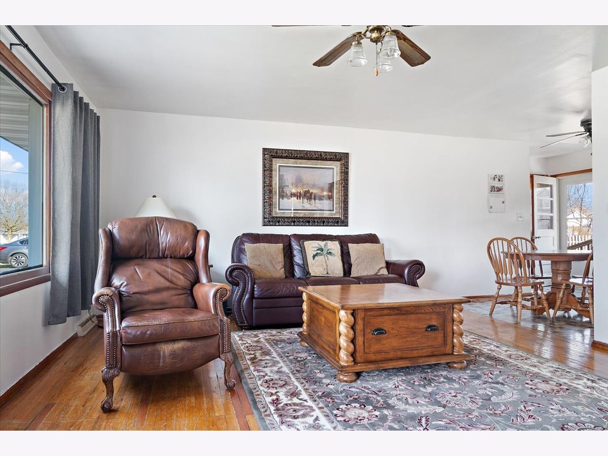
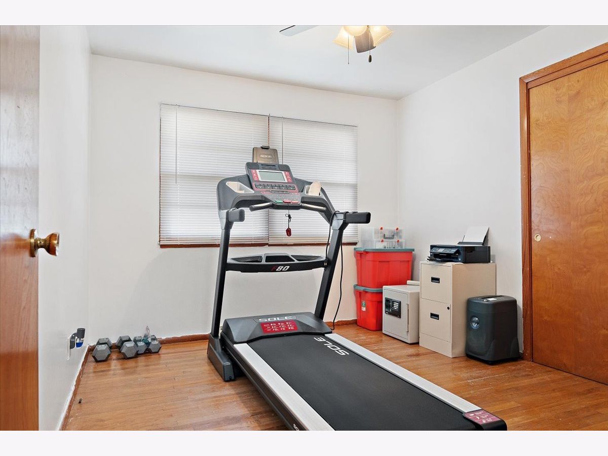
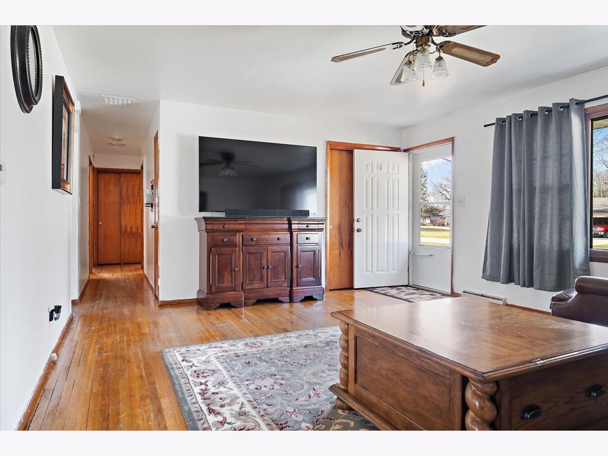
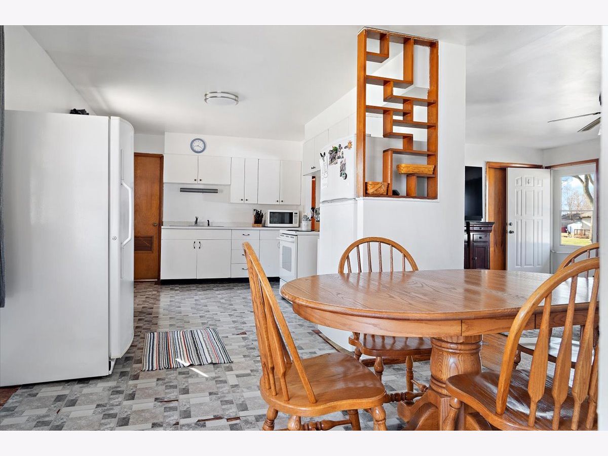

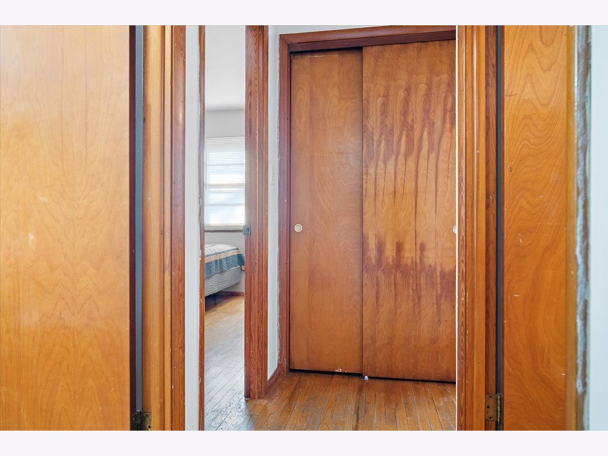
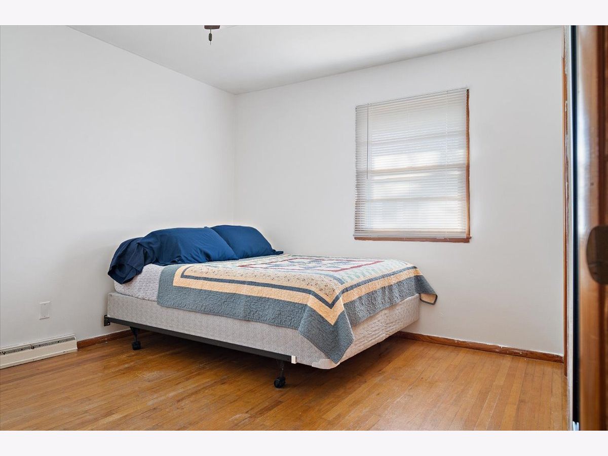
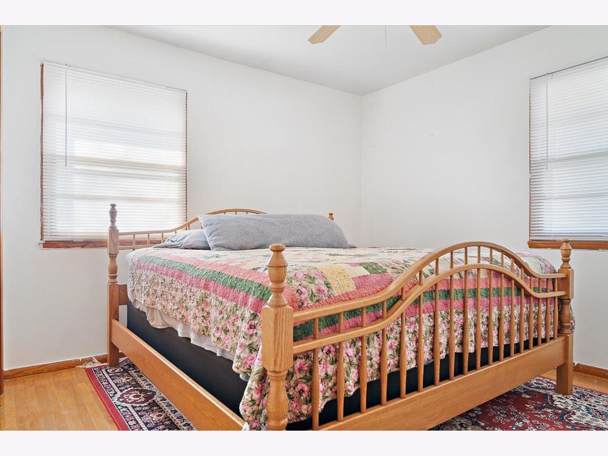
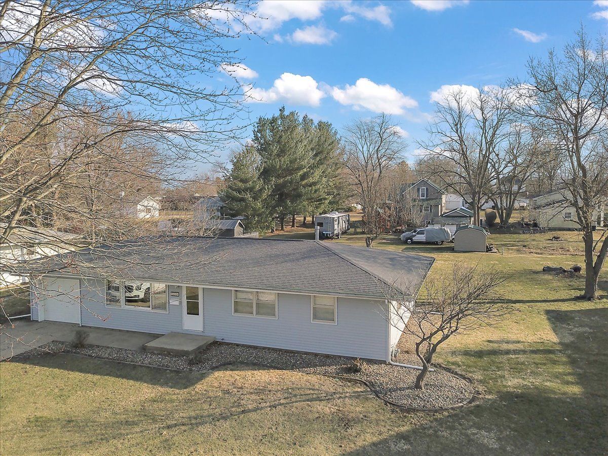

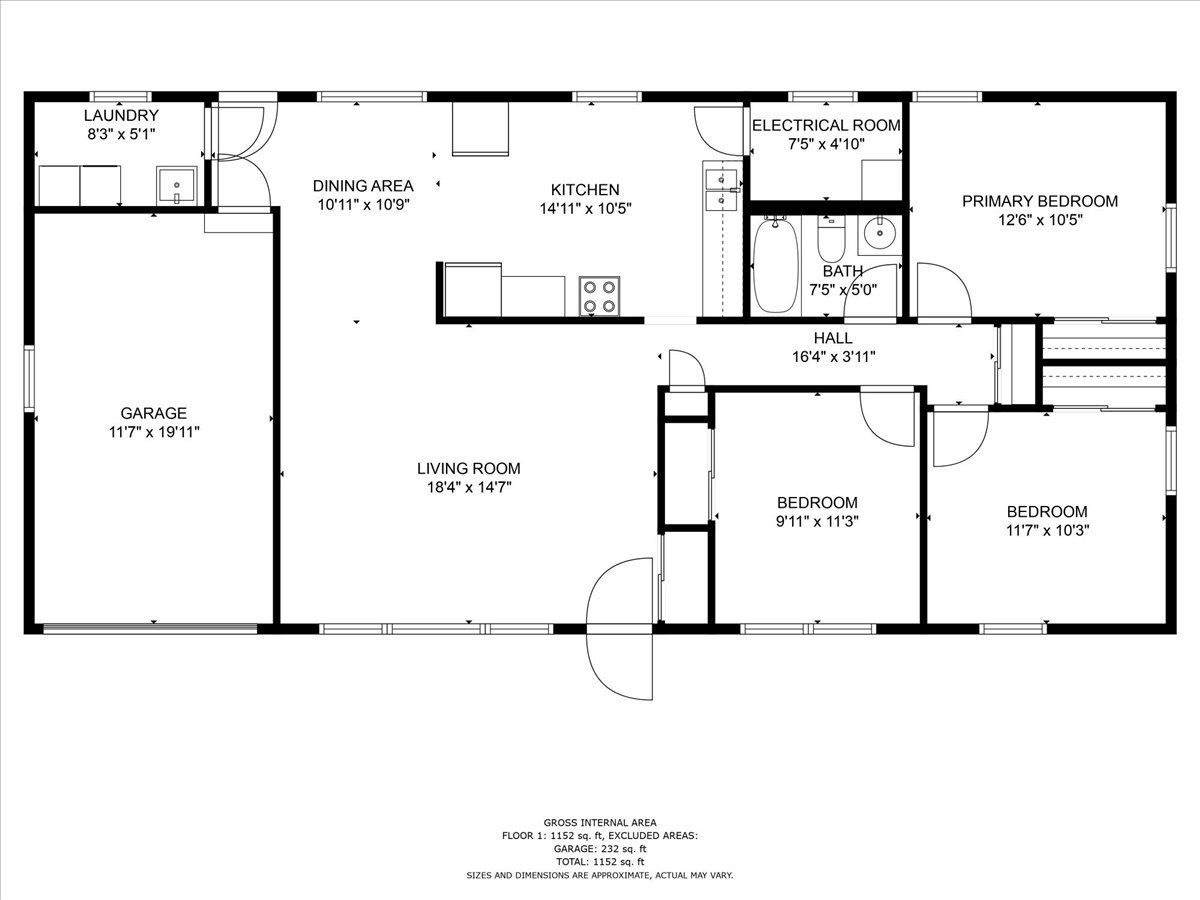
Room Specifics
Total Bedrooms: 3
Bedrooms Above Ground: 3
Bedrooms Below Ground: 0
Dimensions: —
Floor Type: —
Dimensions: —
Floor Type: —
Full Bathrooms: 1
Bathroom Amenities: —
Bathroom in Basement: 0
Rooms: —
Basement Description: Crawl
Other Specifics
| 1 | |
| — | |
| Concrete | |
| — | |
| — | |
| 100X150 | |
| — | |
| — | |
| — | |
| — | |
| Not in DB | |
| — | |
| — | |
| — | |
| — |
Tax History
| Year | Property Taxes |
|---|---|
| 2023 | $2,380 |
Contact Agent
Nearby Similar Homes
Nearby Sold Comparables
Contact Agent
Listing Provided By
RE/MAX Rising






