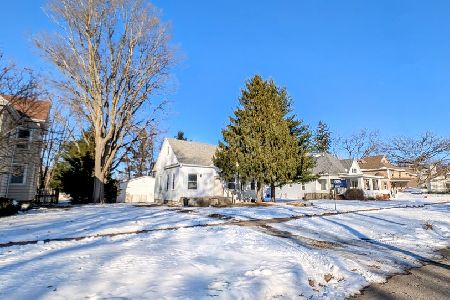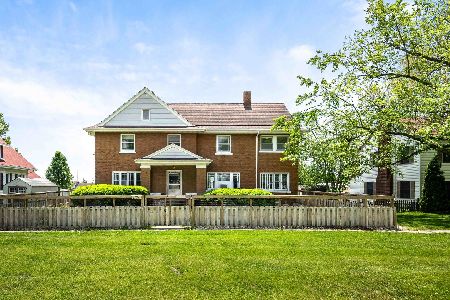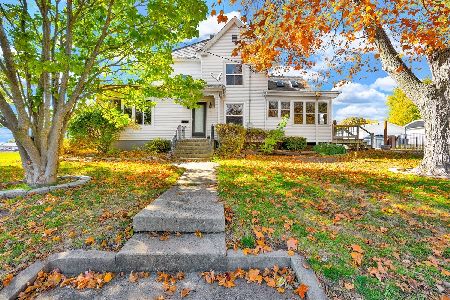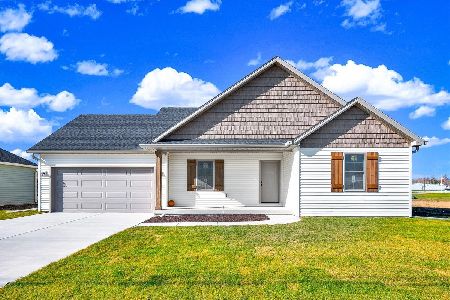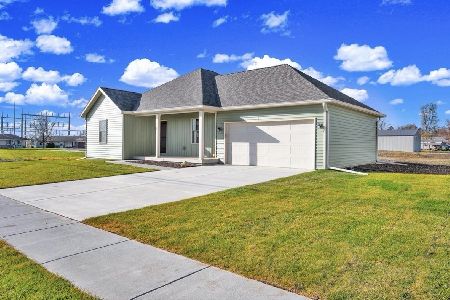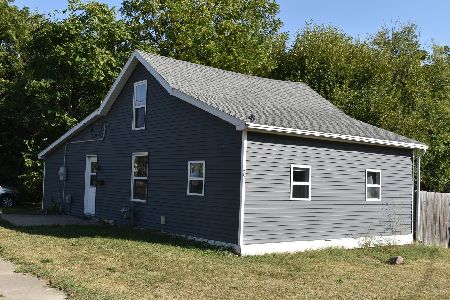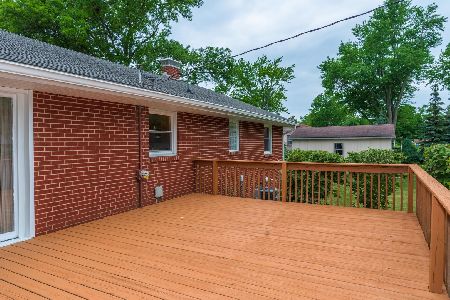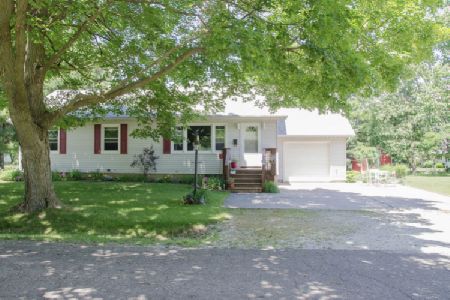648 5th Street, El Paso, Illinois 61738
$165,000
|
Sold
|
|
| Status: | Closed |
| Sqft: | 1,964 |
| Cost/Sqft: | $84 |
| Beds: | 3 |
| Baths: | 2 |
| Year Built: | 1956 |
| Property Taxes: | $2,830 |
| Days On Market: | 1602 |
| Lot Size: | 0,00 |
Description
Move in ready 3 bedroom (additional room in basement - no egress window) ranch style home with 2 car attached garage. Main floor family room with tons of natural light and is open to the eat in kitchen. Kitchen offers recently painted cabinets, brick accent wall, new counter tops, lots of cabinet space and large pantry. 3 main floor bedrooms with beautiful hardwood flooring. Updated full bath on main level. Full finished basement has additional finished room, built in office nook, large walk in shower and generous size laundry room. Backyard is fully fenced with storage shed, mature landscaping and fruit trees! Many recent updates have been made to this home and all you need to do is move right in. Whole house freshly painted 2021, Kitchen counter tops 2021, New Roof (2011) All New Vinyl Windows (2013) Family Room Carpet (2016) Kitchen Flooring (2015), Bathroom update 2021, New Basement Flooring 2021. Electrical main panel (2021) Driveway Sealed (2021) Believed rough in for full bath in lower level North East corner.
Property Specifics
| Single Family | |
| — | |
| Ranch | |
| 1956 | |
| Full | |
| — | |
| No | |
| — |
| Woodford | |
| Not Applicable | |
| — / Not Applicable | |
| None | |
| Public | |
| Public Sewer | |
| 11204659 | |
| 1605408011 |
Nearby Schools
| NAME: | DISTRICT: | DISTANCE: | |
|---|---|---|---|
|
Grade School
Jefferson Park Elementary |
11 | — | |
|
Middle School
El Paso-gridley Jr High School |
11 | Not in DB | |
|
High School
El Paso-gridley High School |
11 | Not in DB | |
Property History
| DATE: | EVENT: | PRICE: | SOURCE: |
|---|---|---|---|
| 8 Oct, 2021 | Sold | $165,000 | MRED MLS |
| 31 Aug, 2021 | Under contract | $164,900 | MRED MLS |
| 30 Aug, 2021 | Listed for sale | $164,900 | MRED MLS |
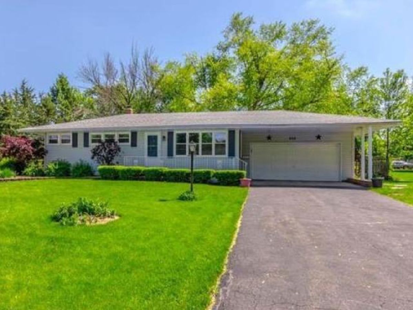
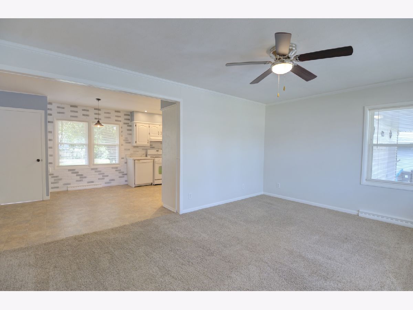
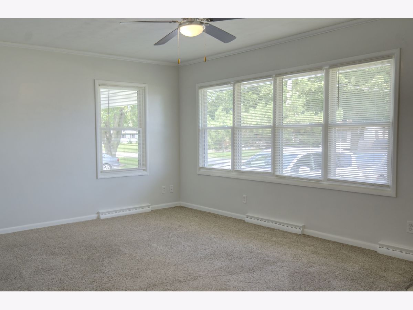
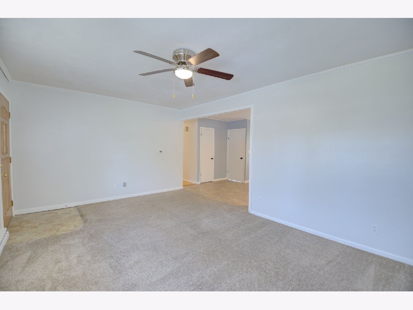
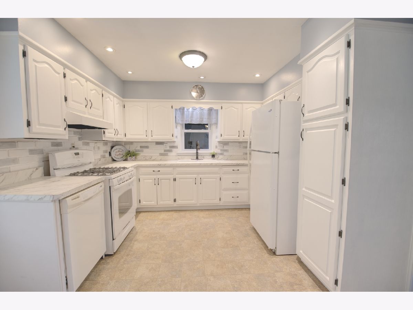
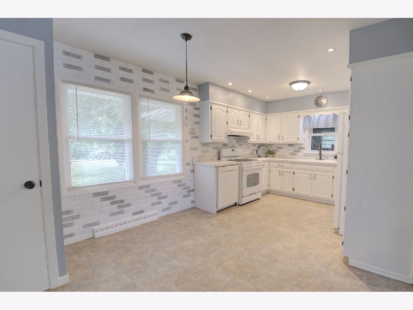
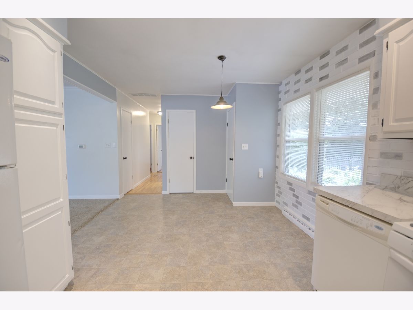
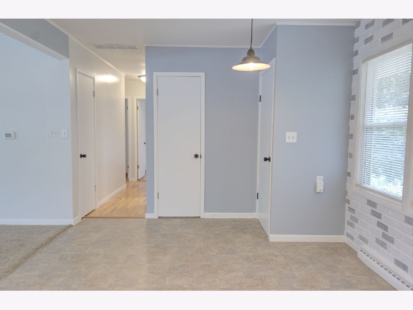
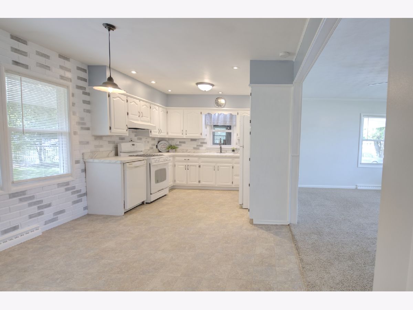
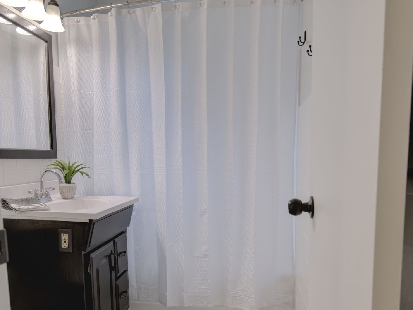
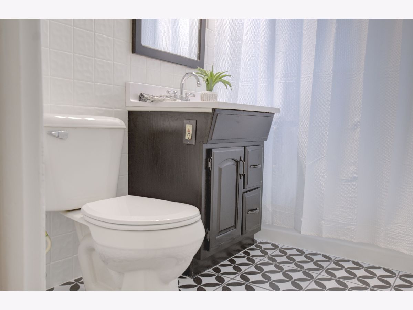
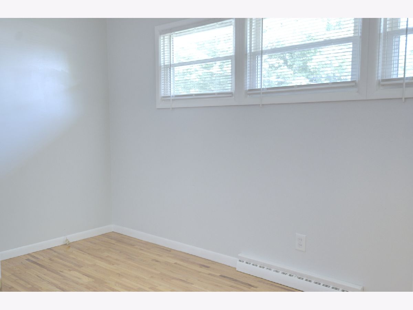
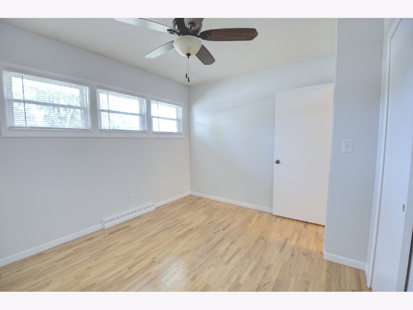
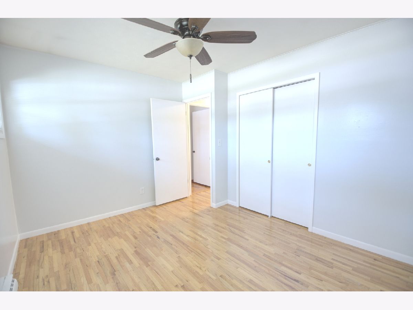
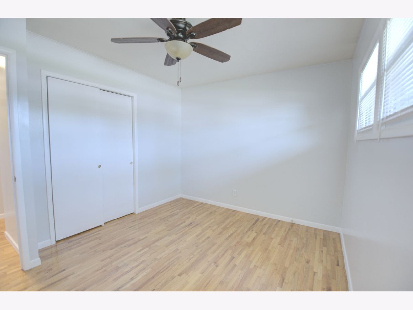
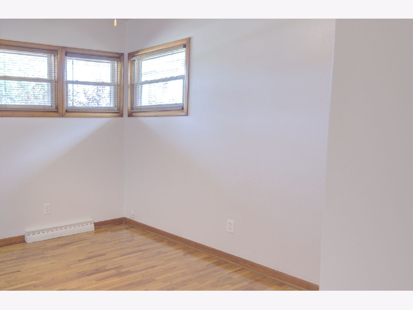
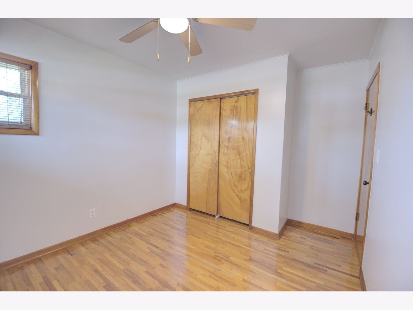
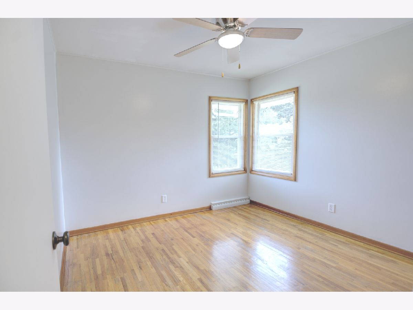
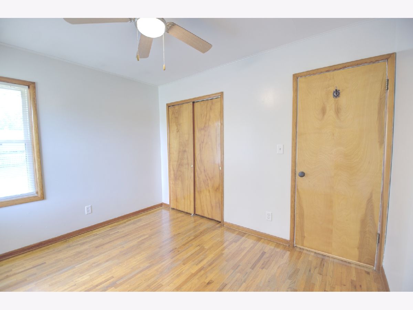
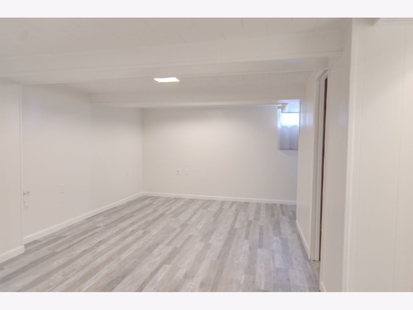
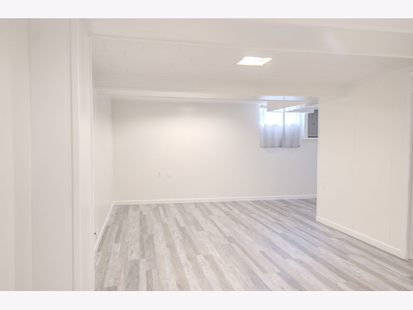
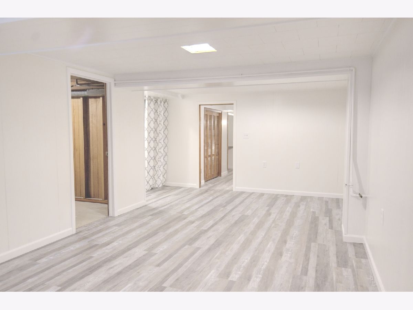
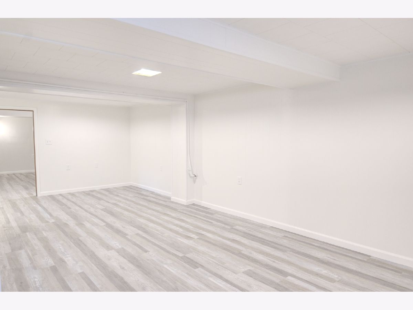
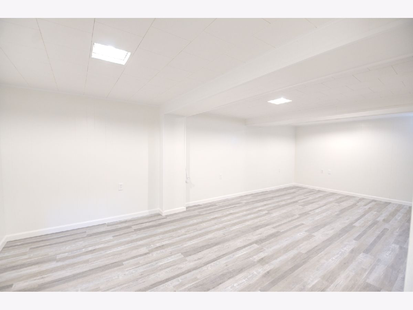
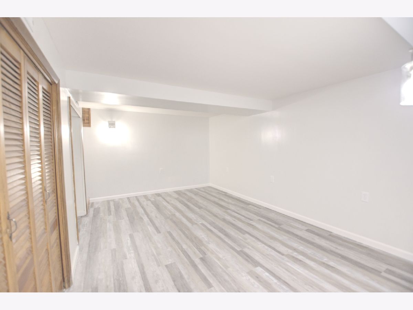
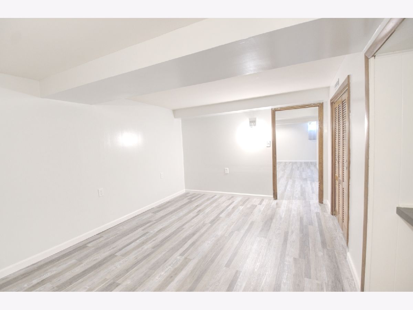
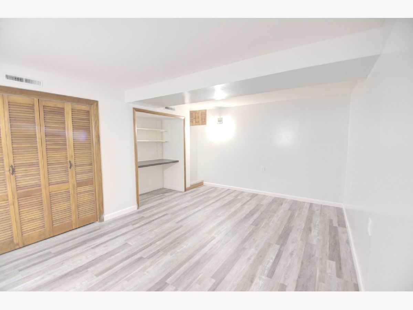
Room Specifics
Total Bedrooms: 3
Bedrooms Above Ground: 3
Bedrooms Below Ground: 0
Dimensions: —
Floor Type: Hardwood
Dimensions: —
Floor Type: Hardwood
Full Bathrooms: 2
Bathroom Amenities: —
Bathroom in Basement: 0
Rooms: Other Room
Basement Description: Finished
Other Specifics
| 2 | |
| — | |
| — | |
| Patio | |
| Fenced Yard,Mature Trees,Landscaped | |
| 75 X 150 | |
| — | |
| None | |
| First Floor Full Bath | |
| Dishwasher, Refrigerator, Range | |
| Not in DB | |
| — | |
| — | |
| — | |
| — |
Tax History
| Year | Property Taxes |
|---|---|
| 2021 | $2,830 |
Contact Agent
Nearby Similar Homes
Nearby Sold Comparables
Contact Agent
Listing Provided By
Coldwell Banker Real Estate Group

