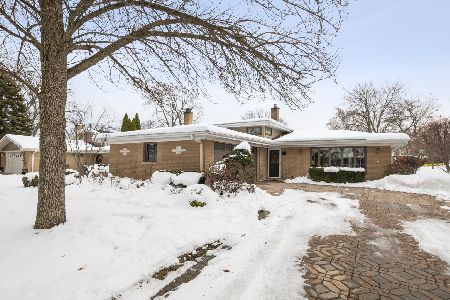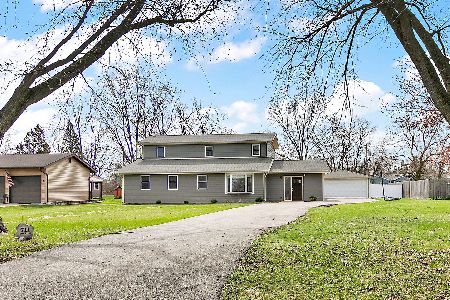630 61st Place, Countryside, Illinois 60525
$450,000
|
Sold
|
|
| Status: | Closed |
| Sqft: | 1,776 |
| Cost/Sqft: | $253 |
| Beds: | 4 |
| Baths: | 2 |
| Year Built: | 1954 |
| Property Taxes: | $6,567 |
| Days On Market: | 520 |
| Lot Size: | 0,00 |
Description
Welcome to your dream home in the charming suburb of Countryside! This beautiful 4-bedroom, 2-bathroom RANCH home offers a perfect blend of comfort, convenience, and lifestyle. Situated in a friendly neighborhood on a cul-de-sac, with easy access to highways, restaurants, walking/bike paths and shopping, this home ensures that you're never far from what you need. As you approach, you'll be greeted by the welcoming front porch, perfect for enjoying a morning coffee or evening relaxation. Step inside to find the formal living room with hardwood floors and plantation shutters. Fantastic for entertaining. The large family room is the heart of the home and features a cozy gas start fireplace with brick surround, carpeting, and back porch access, ideal for creating warm memories with family and friends. The kitchen has ample counter space with tons of storage and cabinets making meal preparation a joy. The hardwood floors lead you to the mudroom and side entrance to the home. The Master bedroom with ensuite is extra large, and has a big closet to boot. Each of the three additional bedrooms offers generous space, allowing for flexibility whether you need a home office or a guest room. The two full bathrooms are tastefully updated, providing both functionality and style. Downstairs, the solid basement offers endless possibilities-whether you envision a home gym or additional storage. Step out onto the back porch, where you'll find a tranquil space perfect for summer barbecues or simply unwinding after a long day. The backyard is spacious and ideal for gardening, play, or pets. The home sits on a 100x200 foot lot and has a 2 car garage. This home is not only about comfort but also convenience. With easy access to major highways, your commute will be a breeze. Shopping, dining, and entertainment options are just a short walk or drive away, ensuring you're never far from where you want to be. Lastly, the home has been meticulously maintained as the furnace was replaced in 2019, Water Heater in 2018, new appliances in 2021, new roof in 2016 and deck added in 2017. The whole house was repainted in 2022. This really is a solid and special ranch home that you will not want to miss!
Property Specifics
| Single Family | |
| — | |
| — | |
| 1954 | |
| — | |
| — | |
| No | |
| — |
| Cook | |
| — | |
| — / Not Applicable | |
| — | |
| — | |
| — | |
| 12143984 | |
| 18163070160000 |
Nearby Schools
| NAME: | DISTRICT: | DISTANCE: | |
|---|---|---|---|
|
Grade School
Ideal Elementary School |
105 | — | |
|
Middle School
Wm F Gurrie Middle School |
105 | Not in DB | |
|
High School
Lyons Twp High School |
204 | Not in DB | |
Property History
| DATE: | EVENT: | PRICE: | SOURCE: |
|---|---|---|---|
| 3 Oct, 2024 | Sold | $450,000 | MRED MLS |
| 16 Sep, 2024 | Under contract | $450,000 | MRED MLS |
| — | Last price change | $465,000 | MRED MLS |
| 21 Aug, 2024 | Listed for sale | $465,000 | MRED MLS |
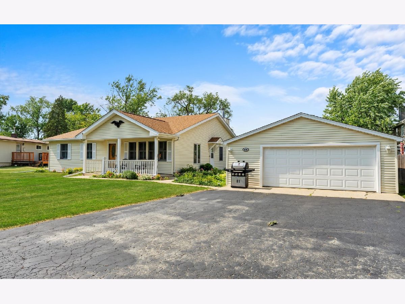
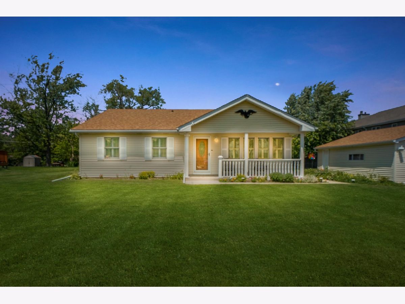
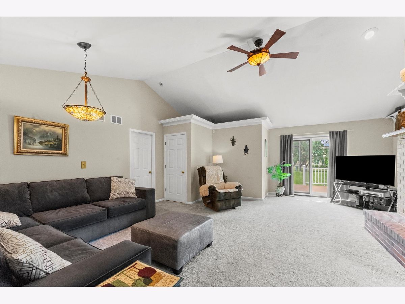
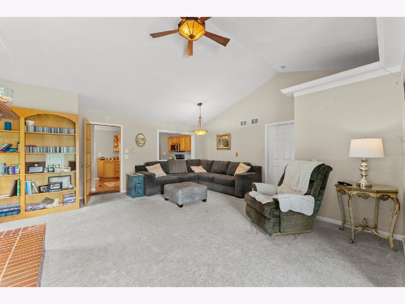
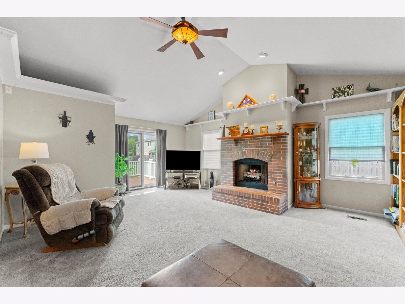
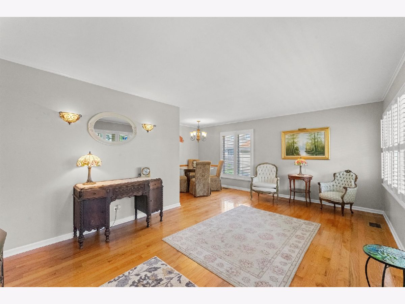
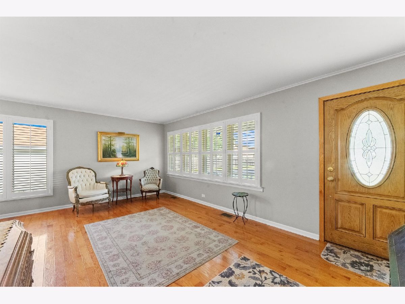
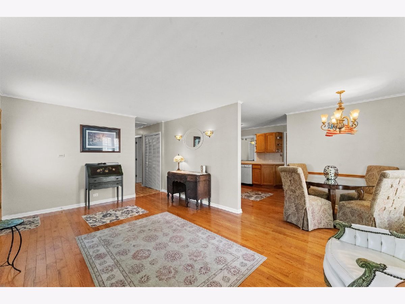
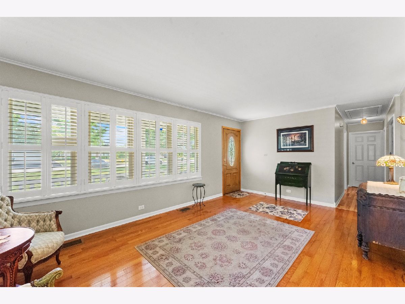
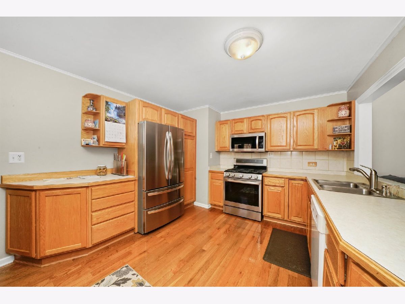
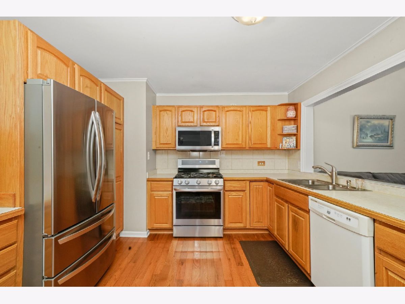
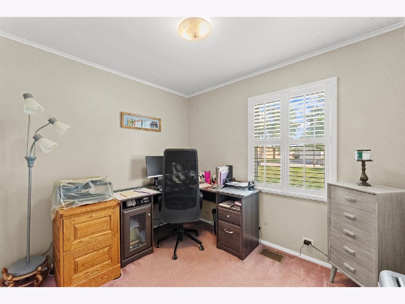
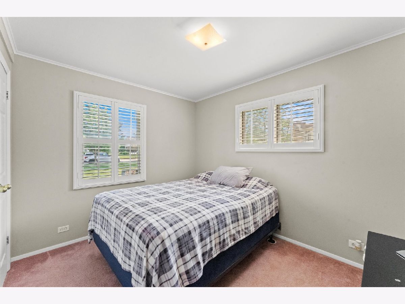
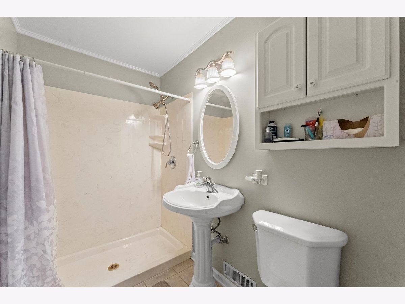
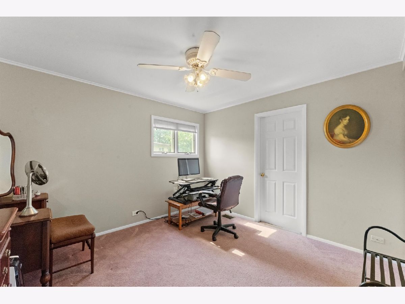
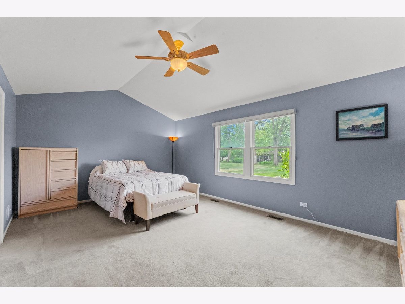
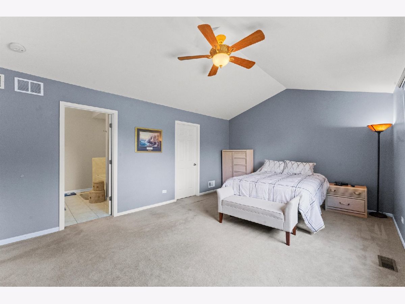
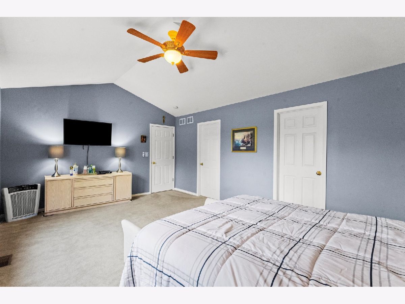
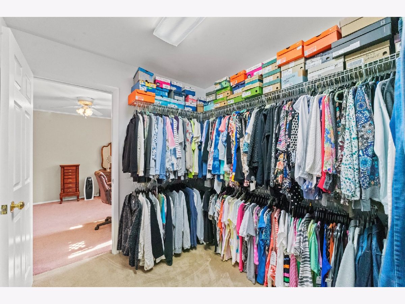
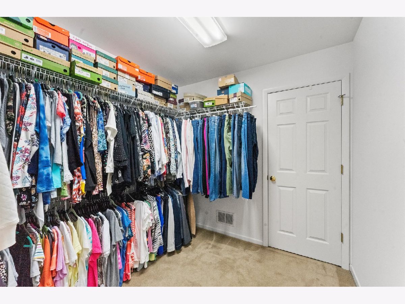
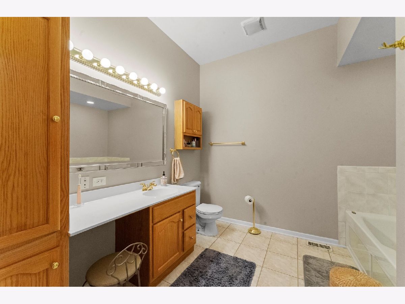
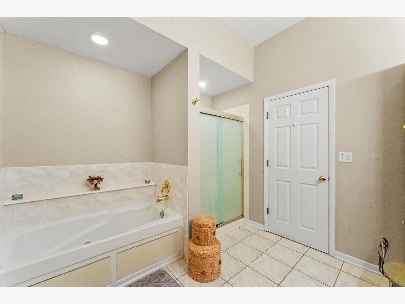
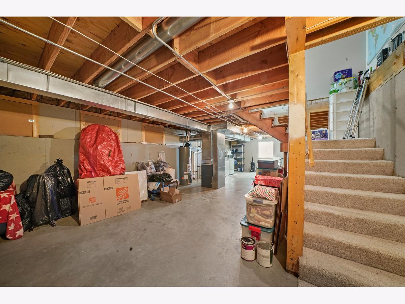
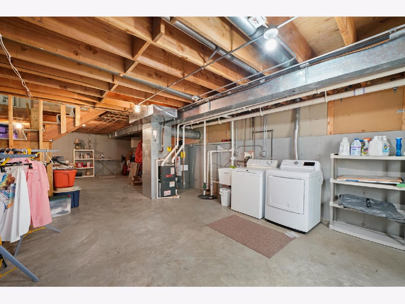
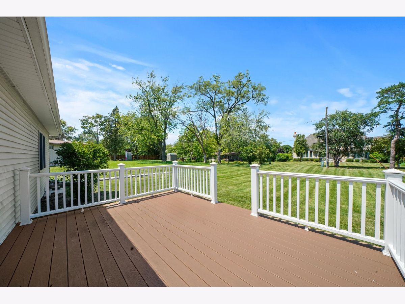
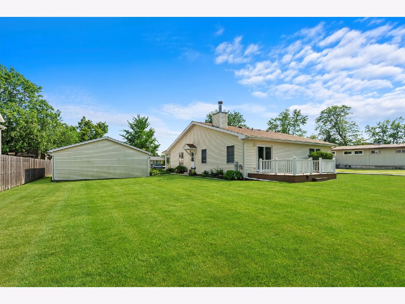
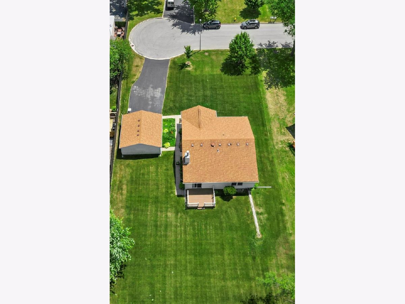
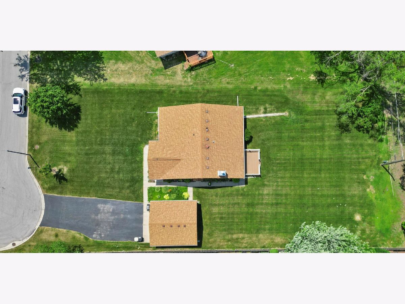
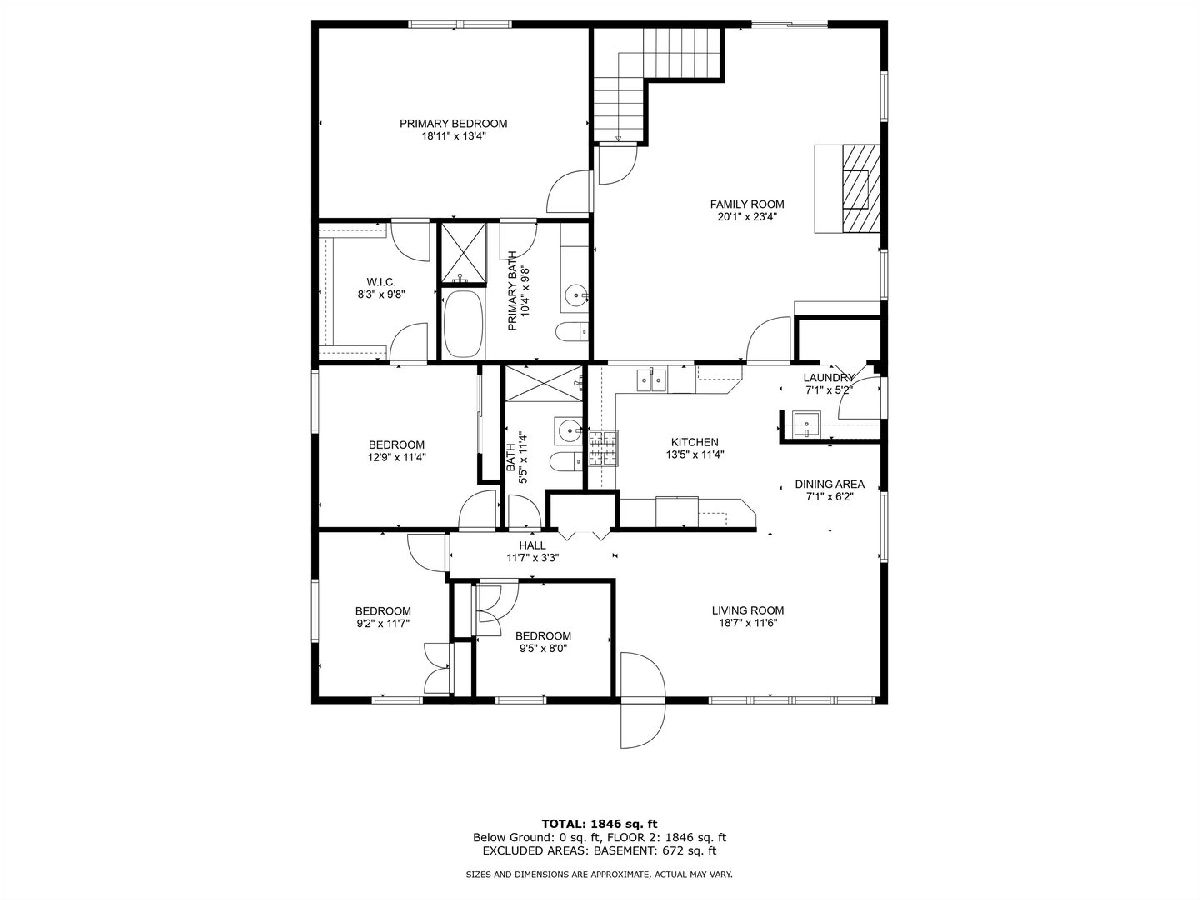
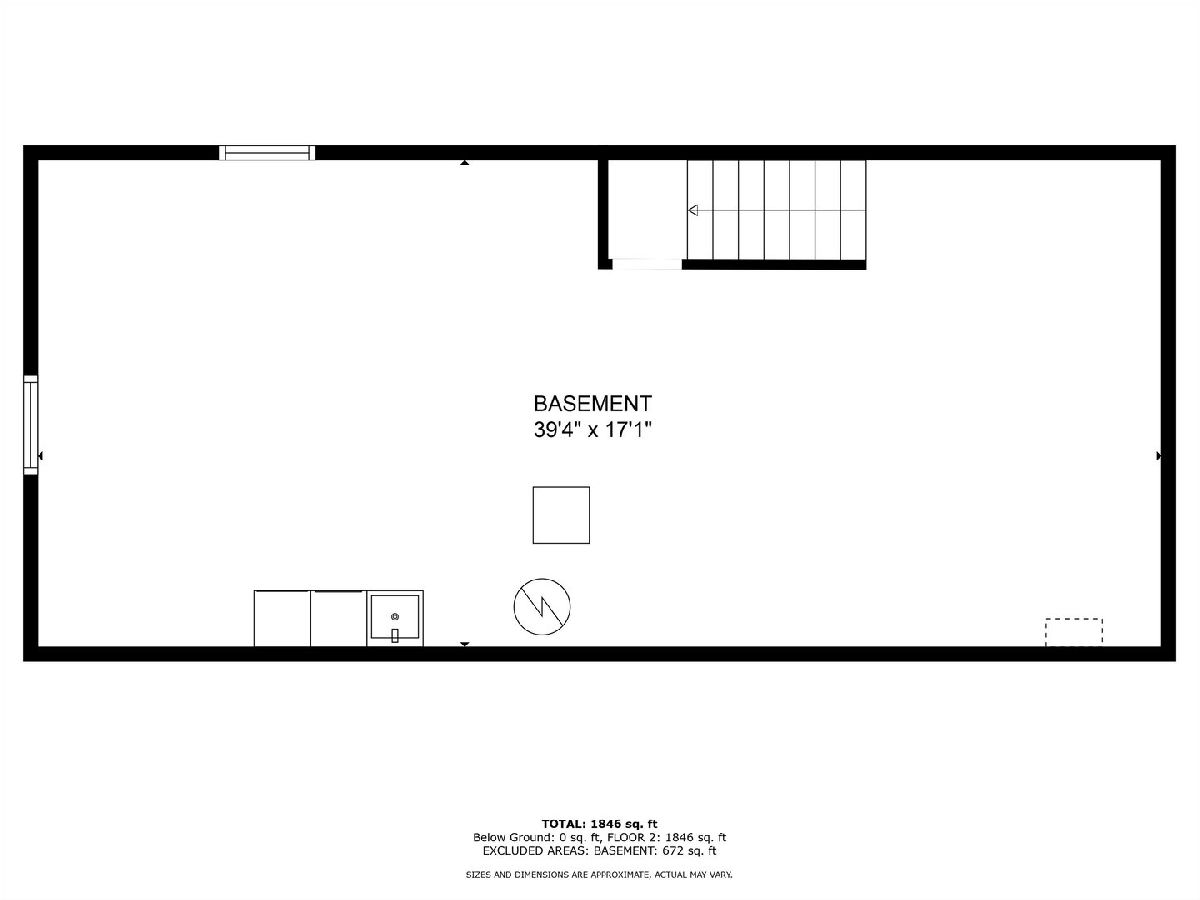
Room Specifics
Total Bedrooms: 4
Bedrooms Above Ground: 4
Bedrooms Below Ground: 0
Dimensions: —
Floor Type: —
Dimensions: —
Floor Type: —
Dimensions: —
Floor Type: —
Full Bathrooms: 2
Bathroom Amenities: Whirlpool,Separate Shower,Soaking Tub
Bathroom in Basement: 0
Rooms: —
Basement Description: Unfinished
Other Specifics
| 2 | |
| — | |
| Asphalt | |
| — | |
| — | |
| 99.3X199.8X99.2X199.9 | |
| — | |
| — | |
| — | |
| — | |
| Not in DB | |
| — | |
| — | |
| — | |
| — |
Tax History
| Year | Property Taxes |
|---|---|
| 2024 | $6,567 |
Contact Agent
Nearby Similar Homes
Contact Agent
Listing Provided By
Berkshire Hathaway HomeServices Chicago


