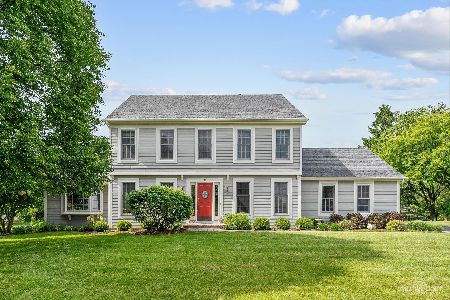630 Arrowhead Lane, Crystal Lake, Illinois 60012
$317,500
|
Sold
|
|
| Status: | Closed |
| Sqft: | 2,123 |
| Cost/Sqft: | $153 |
| Beds: | 4 |
| Baths: | 3 |
| Year Built: | 1987 |
| Property Taxes: | $8,292 |
| Days On Market: | 2357 |
| Lot Size: | 0,47 |
Description
Must see this Fabulous Northside home!Incredible curb appeal draws you in to this completely updated home!Experience your DREAM KITCHEN boasting custom cherry cabinetry, granite counters, gleaming hdwd flrs, & center island for everyone to gather!Top of the line stainless appliances..Wolf double oven, Wolf cooktop, SubZero refrigerator!Kitchen opens to lovely fam rm w/soaring ceilings, brick fp, & hdwd flrs.You will LOVE the vaulted screened porch to relax, entertain, & enjoy the beautifully landscaped private lot.Gorgeous wood staircase w/wrought iron railing leads to second flr bdrms & updated baths!The master is truly a calming retreat w/vaulted ceiling, hdwd flrs, & tons of natural light!Incredible mstr bth completely remodeled!No detail has been overlooked..new wide white trim, gorgeous newer windows & new light fixtures.Huge rec rm & office space in basement, tons of storage too!Flexible flr plan w/1st flr bdrm!Minutes from VA, splash pad, playground, tennis courts & downtown!!!
Property Specifics
| Single Family | |
| — | |
| Colonial | |
| 1987 | |
| Partial | |
| 2 STORY | |
| No | |
| 0.47 |
| Mc Henry | |
| — | |
| 55 / Annual | |
| None | |
| Public | |
| Septic-Private | |
| 10476598 | |
| 1429477013 |
Nearby Schools
| NAME: | DISTRICT: | DISTANCE: | |
|---|---|---|---|
|
High School
Prairie Ridge High School |
155 | Not in DB | |
Property History
| DATE: | EVENT: | PRICE: | SOURCE: |
|---|---|---|---|
| 23 Sep, 2019 | Sold | $317,500 | MRED MLS |
| 12 Aug, 2019 | Under contract | $325,000 | MRED MLS |
| 6 Aug, 2019 | Listed for sale | $325,000 | MRED MLS |
Room Specifics
Total Bedrooms: 4
Bedrooms Above Ground: 4
Bedrooms Below Ground: 0
Dimensions: —
Floor Type: Carpet
Dimensions: —
Floor Type: Carpet
Dimensions: —
Floor Type: Hardwood
Full Bathrooms: 3
Bathroom Amenities: Double Sink
Bathroom in Basement: 0
Rooms: Office,Recreation Room,Screened Porch
Basement Description: Partially Finished,Crawl
Other Specifics
| 2 | |
| Concrete Perimeter | |
| Asphalt | |
| Porch, Porch Screened, Brick Paver Patio, Storms/Screens, Fire Pit, Invisible Fence | |
| Landscaped,Mature Trees | |
| 117 X 187 | |
| — | |
| Full | |
| Vaulted/Cathedral Ceilings, Hardwood Floors, First Floor Bedroom, Walk-In Closet(s) | |
| Double Oven, Microwave, Dishwasher, High End Refrigerator, Stainless Steel Appliance(s), Cooktop, Range Hood, Water Softener Owned | |
| Not in DB | |
| Street Lights, Street Paved | |
| — | |
| — | |
| Wood Burning |
Tax History
| Year | Property Taxes |
|---|---|
| 2019 | $8,292 |
Contact Agent
Nearby Similar Homes
Nearby Sold Comparables
Contact Agent
Listing Provided By
Baird & Warner





