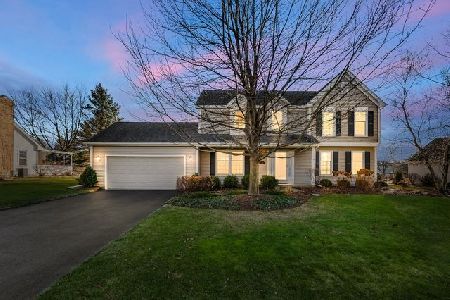50 Deer Run, Crystal Lake, Illinois 60012
$505,000
|
Sold
|
|
| Status: | Closed |
| Sqft: | 2,640 |
| Cost/Sqft: | $180 |
| Beds: | 4 |
| Baths: | 3 |
| Year Built: | 1987 |
| Property Taxes: | $10,055 |
| Days On Market: | 592 |
| Lot Size: | 0,66 |
Description
WELCOME HOME to this gorgeous 4 bed / 2.5 bath colonial with an expansive floorplan and a finished basement in highly sought-after Indian Hill Trails! Conveniently located just minutes from downtown Crystal Lake, Prairie Ridge High School, Veteran Acres Park and a very short walk through the back of the neighborhood to Sterne's Woods - perfect for the nature lover with its nature trails, bike paths, cross country skiing, and even wagon rides in the fall! The home is spotless and perfectly situated on over a half-acre of land with city water, pristine landscaping, Hardie board siding, a beautiful brick paver walkway, and a side entry garage that provide incredible curb appeal. Upon entering the foyer, you'll be met with a functional open floor plan with loads of warm natural sunlight, gorgeous refinished hardwood floors, and neutral paint throughout. To your right is the formal dining room, which is accented by crown molding and a chair rail. The updated eat-in kitchen is a chef's dream, boasting tons of cabinet/countertop space, stainless steel appliances, Corian countertops, a center island, and a spacious casual eating area. The soaring two-story family room features a dramatic floor-to-ceiling brick fireplace and exits to the expansive deck and backyard area perfect for outdoor entertaining. The formal living room, the laundry room, and a half bath complete the first floor. Upstairs, the owner's suite includes a large walk-in closet, and a luxurious private master bath with double sink vanity, large step-in shower, and oversized soaking tub. The roomy 2nd, 3rd, and 4th bedrooms share access to the full hall bath. Downstairs, the finished basement offers even more living space, with a large rec-room perfect for the kids, a separate cozy den that could also be a guest room, and a large storage room. Out back you will love the majestic .66-acre yard with newer driveway, professional landscaping with loads of perennials, trees and shrubs and the gorgeous back deck with private seating and dining areas perfect for outdoor entertaining! Highly-rated Crystal Lake schools and so much more. This home has it all!
Property Specifics
| Single Family | |
| — | |
| — | |
| 1987 | |
| — | |
| WILLIAMSBURG | |
| No | |
| 0.66 |
| — | |
| Indian Hill Trails | |
| 83 / Annual | |
| — | |
| — | |
| — | |
| 12074592 | |
| 1429479001 |
Nearby Schools
| NAME: | DISTRICT: | DISTANCE: | |
|---|---|---|---|
|
Grade School
Husmann Elementary School |
47 | — | |
|
Middle School
Hannah Beardsley Middle School |
47 | Not in DB | |
|
High School
Prairie Ridge High School |
155 | Not in DB | |
Property History
| DATE: | EVENT: | PRICE: | SOURCE: |
|---|---|---|---|
| 19 Jul, 2024 | Sold | $505,000 | MRED MLS |
| 10 Jun, 2024 | Under contract | $475,000 | MRED MLS |
| 5 Jun, 2024 | Listed for sale | $475,000 | MRED MLS |
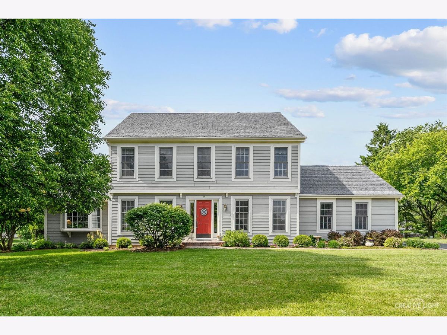
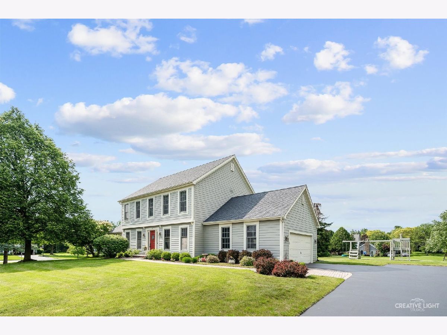
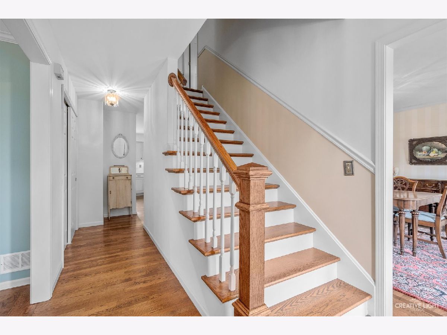
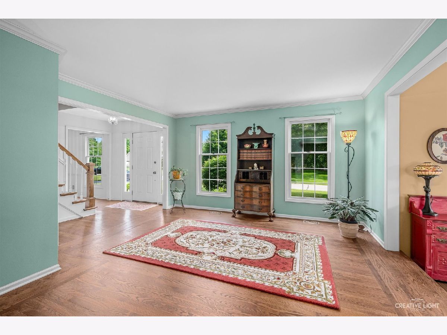
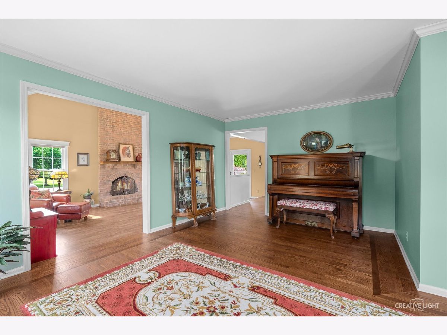
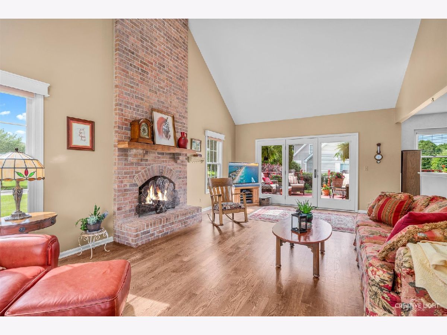
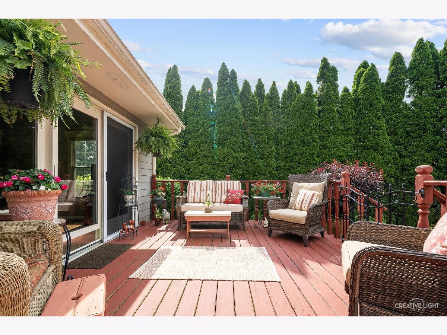
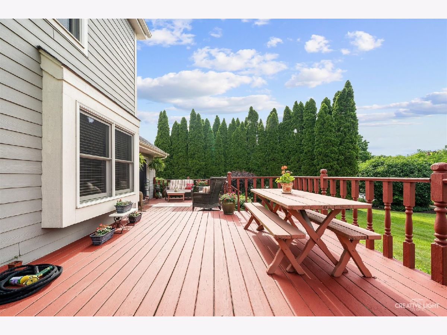
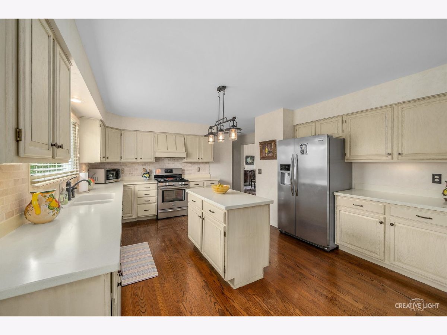
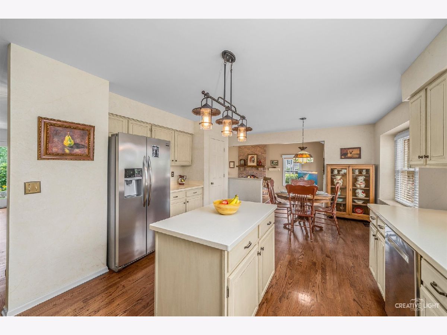
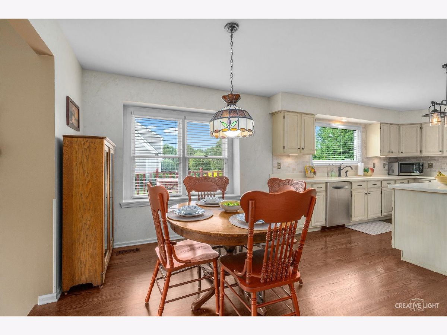
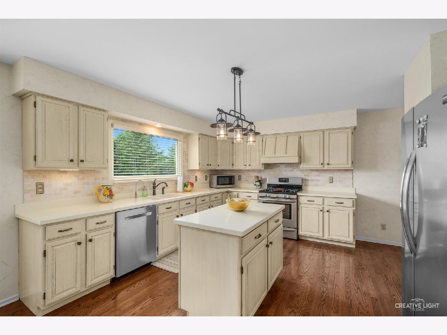
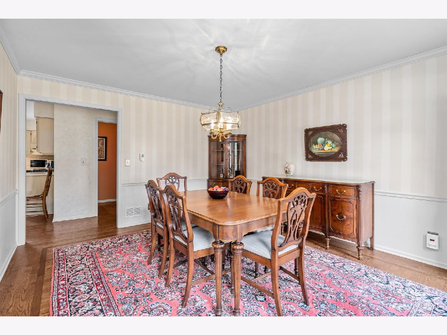
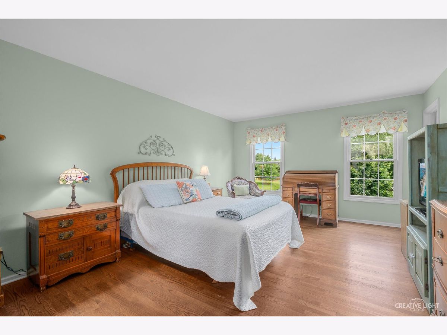
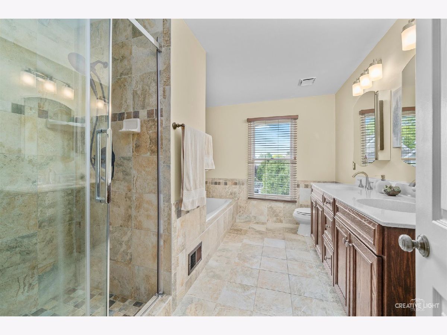
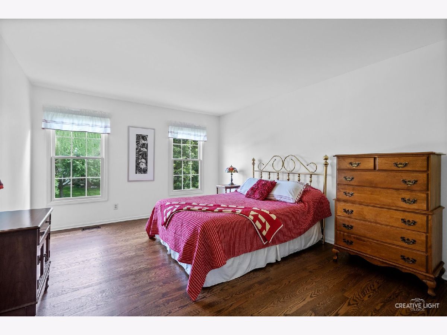
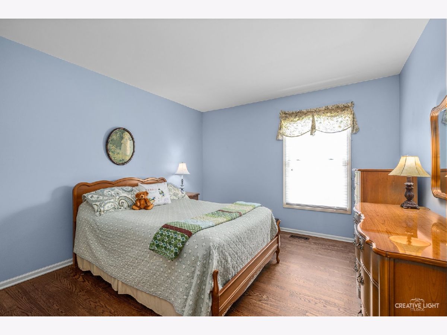
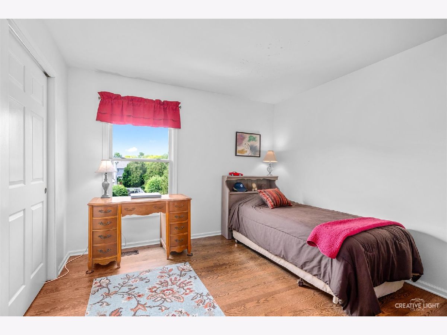
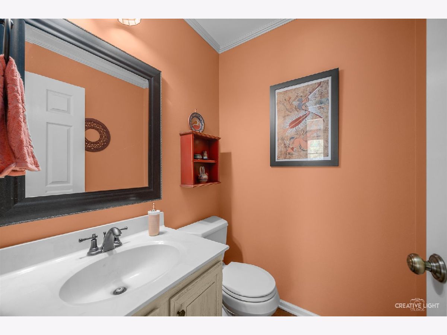
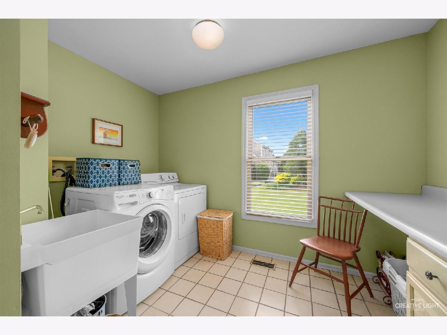
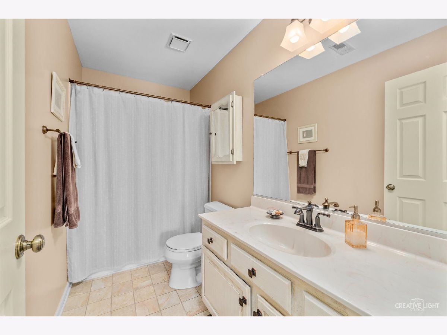
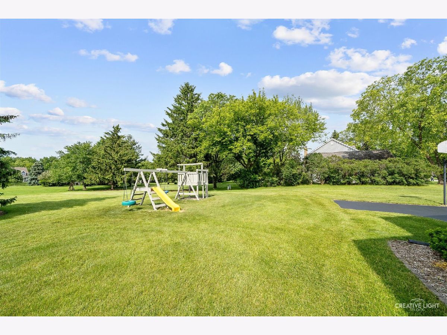
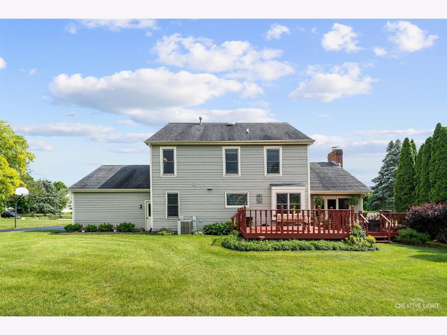
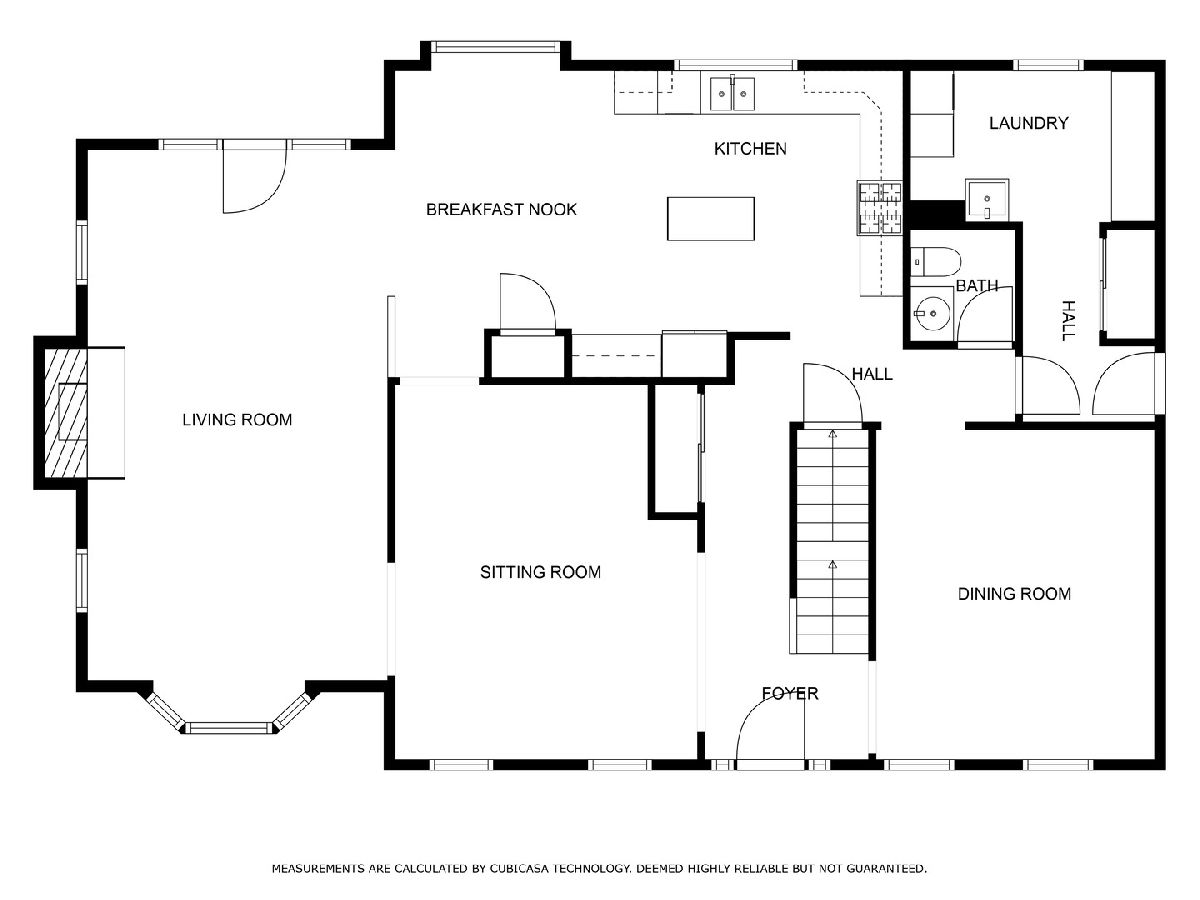
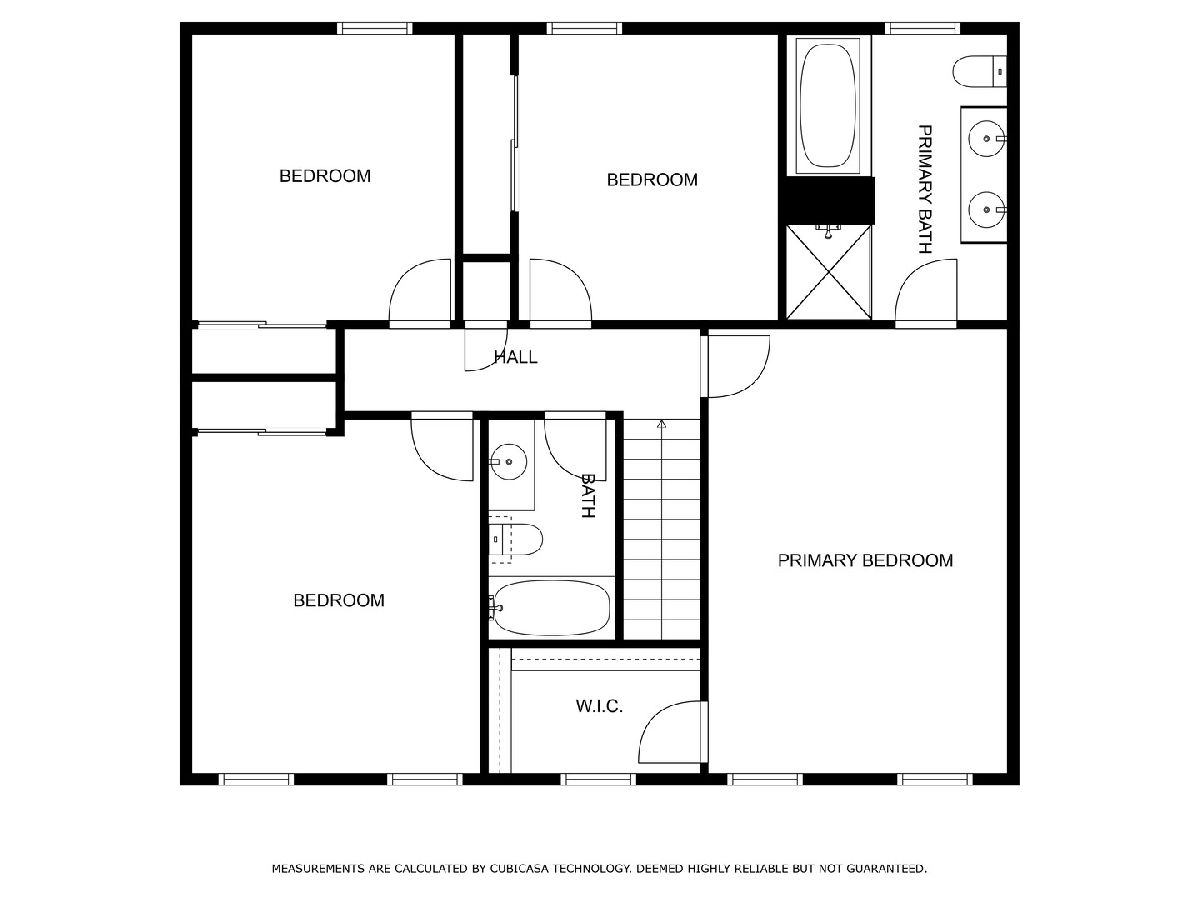
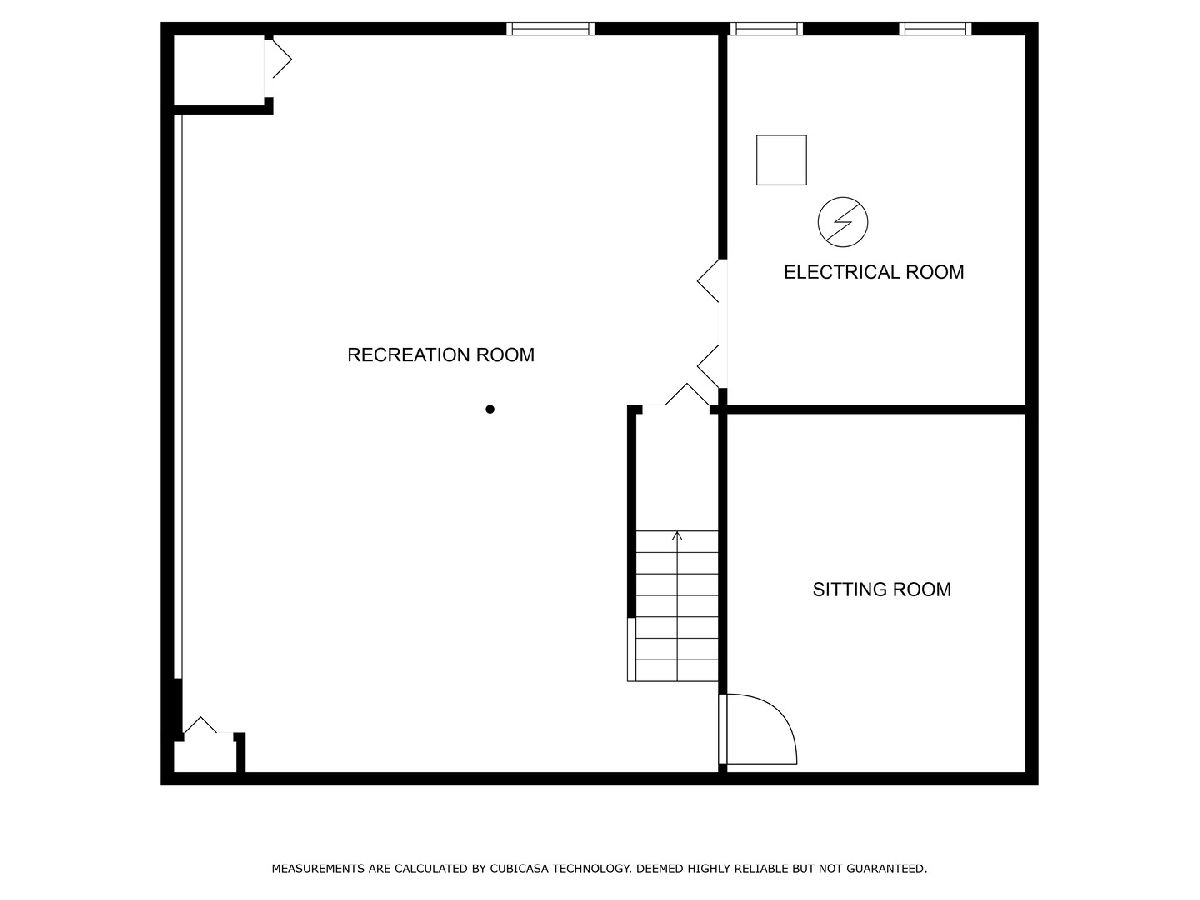
Room Specifics
Total Bedrooms: 4
Bedrooms Above Ground: 4
Bedrooms Below Ground: 0
Dimensions: —
Floor Type: —
Dimensions: —
Floor Type: —
Dimensions: —
Floor Type: —
Full Bathrooms: 3
Bathroom Amenities: Double Sink
Bathroom in Basement: 0
Rooms: —
Basement Description: Finished,Crawl
Other Specifics
| 2 | |
| — | |
| Asphalt | |
| — | |
| — | |
| 28750 | |
| — | |
| — | |
| — | |
| — | |
| Not in DB | |
| — | |
| — | |
| — | |
| — |
Tax History
| Year | Property Taxes |
|---|---|
| 2024 | $10,055 |
Contact Agent
Nearby Similar Homes
Nearby Sold Comparables
Contact Agent
Listing Provided By
Legacy Properties, A Sarah Leonard Company, LLC


